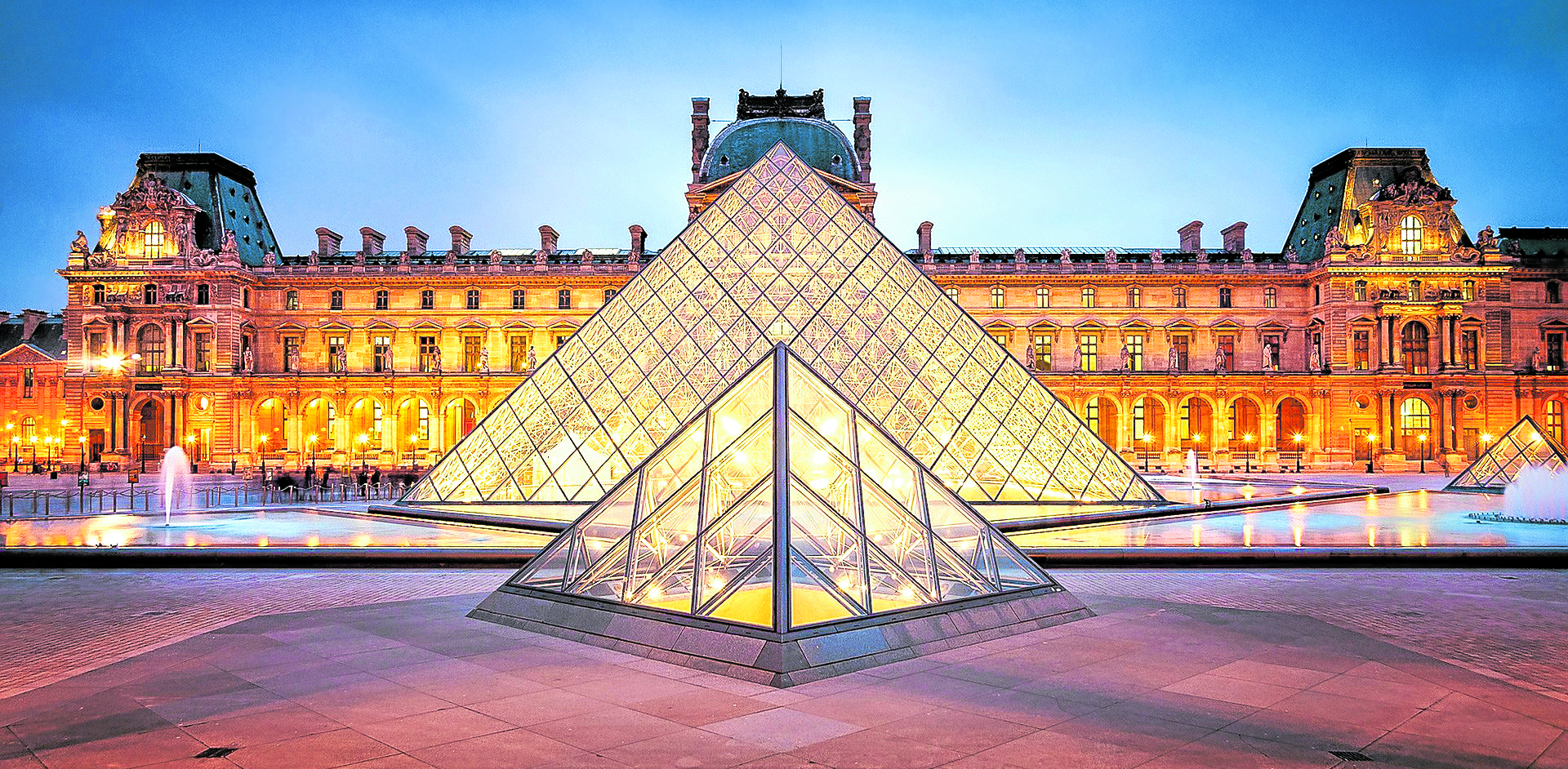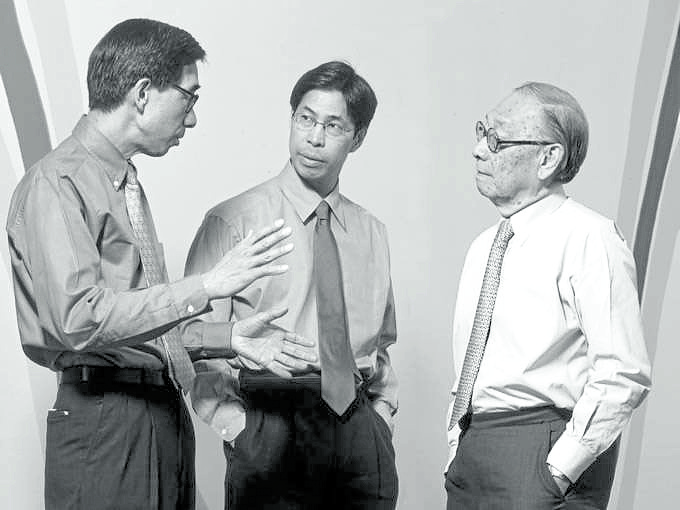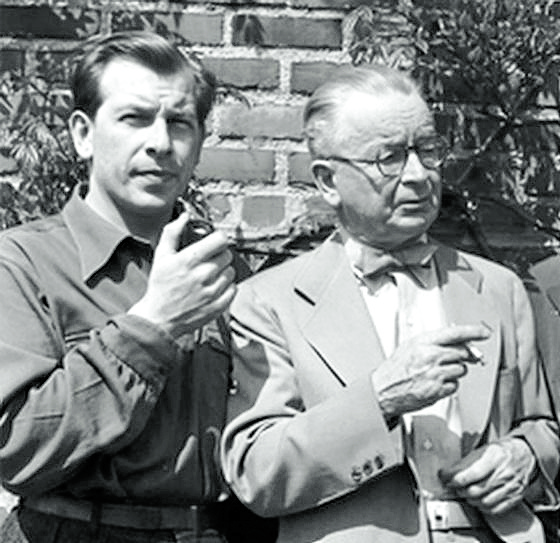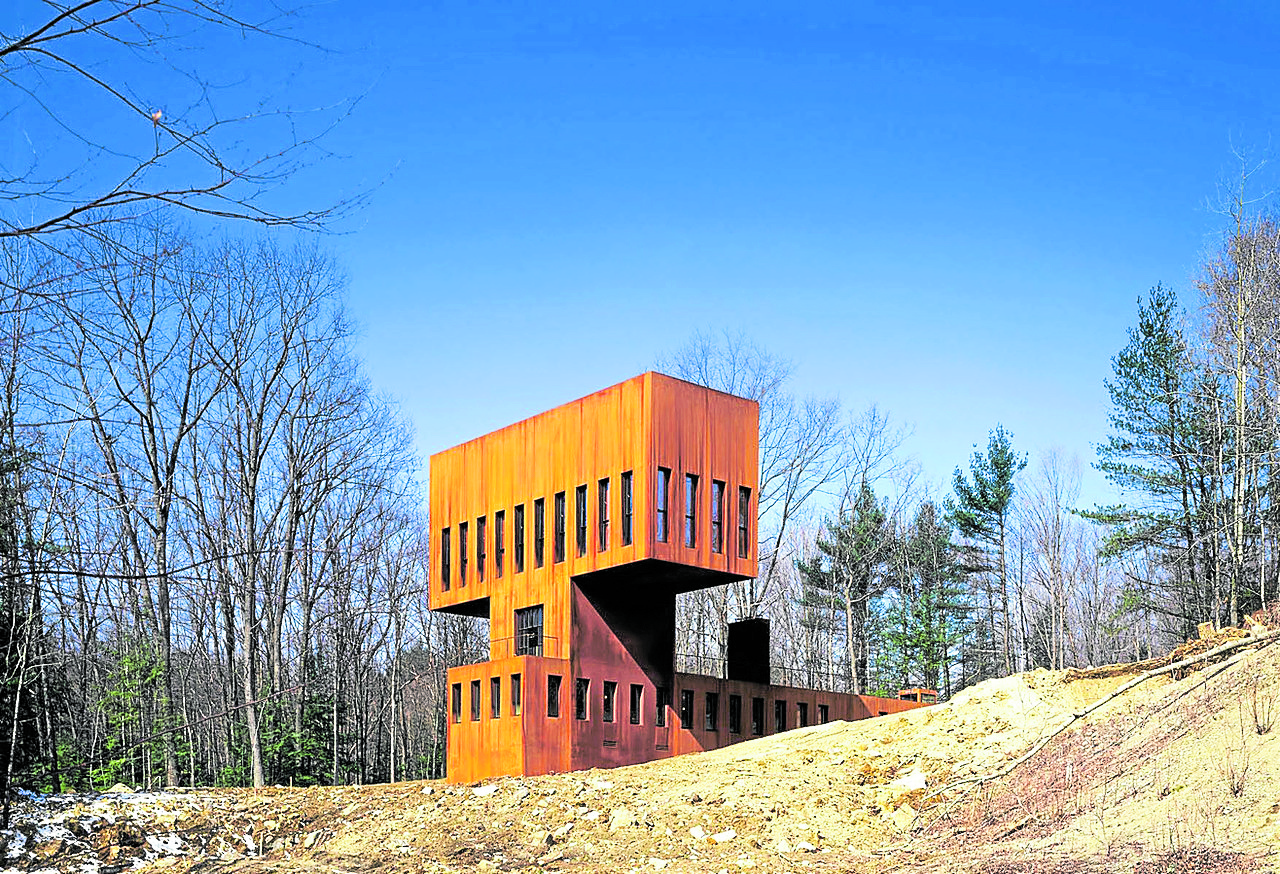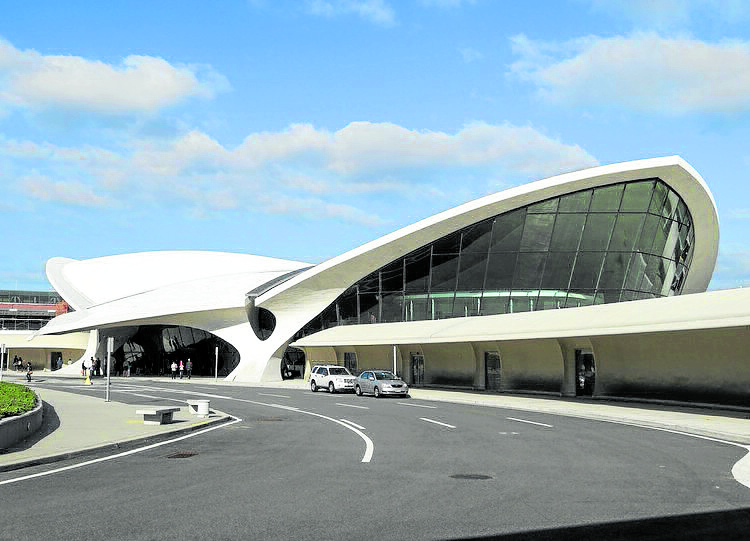Like father, like son, and love of architecture
From sons and daughters following their father architects’ footsteps to father-child collaborations on design projects, here’s how fatherly guidance has translated into a lifelong love for design.
Passing on the love for modern architecture
Often considered as one of the masters of modern architecture, I.M. Pei is a well-recognized Chinese-American architect responsible for designing some of the most iconic buildings in the world. Two of his younger sons, named Chien Chung Pei and Li Chung Pei, followed their father’s footsteps and eventually worked as architects in New York City.
In 1992, the sibling duo then set up their own firm—among their most notable projects being the Bank of China, Macao Science Center, as well as Shanghai Commercial Bank. Their father then served as their architectural consultant. The trio later collaborated on various projects such as the Suzhou Museum in China.
Like I.M. Pei and his two younger sons, this Portuguese father-and-son tandem is also known for following a modern architectural style. Álvaro Siza and his son Álvaro Leite Siza ventured into residential design, with the former being widely recognized for his mass housing projects done in clean, geometric styles. He eventually received a Pritzker Prize for his work, with his son following his expertise in modern residential architecture for projects such as the Casa Tolo, a house sitting on a sloping terrain done within a budget of $150,000 or approximately P7.2 million.
The epitome of polar opposites
Stories of children adapting their parents’ attitudes, work ethic and professions are not uncommon. This architect father-and-son tandem, however, has a completely different story to tell.
Finnish architects Eero (father) and Eliel Saarinen (son) had distinct architectural styles. Eero is recognized for his Art Deco style, while Eliel specialized in more futuristic forms. Amid the differences, the duo then became known for the design of notable structures such as the First Christian Church in Columbus, Ohio; the Gateway Arch in St. Louis; and the Kleinhans Music Hall in Buffalo.
Pioneering a big break
German architect and architectural theorist Oswald Mathias Ungers is known for his rationalist architectural style as well as the incorporation of cubist forms in his designs. The architect has never fallen short of exemplifying these styles, showcased through his designs of the Museum of Contemporary Art in Hamburg and the Messe Torhaus in Frankfurt.
Despite having separate projects, his son, Simon Ungers, adapted his father’s rationalist and cubic aesthetics with his design of the T-House, the project that rose him to fame.
A duo that completed the Los Angeles skyline
The vibrant skyline of Los Angeles has been made possible thanks to this father-son duo, who designed some of the city’s most notable buildings. The father, John Parkinson, started solo in Seattle during the 1890s before the economic depression urged him to work elsewhere.
His son, Frank Donald Parkinson, eventually joined him in 1920, creating a father-and-son architectural firm responsible for designing several landmarks in Los Angeles, some of which include the Los Angeles Memorial Coliseum, Union Station and the University of South California.
Separate professional journeys, same destinations
Instead of following a completely identical professional path, architect Benjamin Henry Latrobe’s son Benjamin Henry Latrobe Jr. went on to make a name for himself as a civil engineer.
Considered as the “Father of American Architecture,” Benjamin Henry Latrobe, as an immigrant from England, brought British Neoclassicism to the United States. As he moved from state to state from Virginia, Philadelphia, to Washington D.C., he was recognized for the design of several government buildings such as the Bank of Pennsylvania as well as the United States Capitol. While collaborations with his civil engineer son Benjamin Henry Latrobe, Jr. was a success, he eventually made a name for himself by designing railway bridges throughout the United States, with his most famous work as the Thomas Viaduct.
The same professional scenario, albeit a slightly more diverse one, has also been witnessed by English architect Sir Charles Barry as four out of his seven sons followed his footsteps in the construction industry. The English architect was well-known for incorporating an Italian Renaissance garden style for the country houses he worked on. He was also responsible for rebuilding London’s Palace of Westminster.
His sons, Charles Barry Jr. and Edward Middleton became architects and became well-known for the design of several institutional buildings throughout England during the 1800s—three of which include the Dulwich College, the Great Eastern Hotel in London, and the Royal Opera House in Covent Garden. John Wolfe Barry and Godfrey Barry then became a civil engineer and a surveyor, respectively.
A field synonymous to a father’s love
Living up and surpassing the legacies of these highly acclaimed father architects must have been a lifelong challenge for their children who decided to follow in their footsteps. Amid conflicting design ideas and overlapping career paths, however, the architectural landmarks resulting from these father-and-son collaborations prove that one’s love and passion for architecture can surpass generations, just as how fatherly love transcends through different lifetimes.
The author is an architect helping local and international property developers get into unique and diversified planning and design specialties for real estate, hotels, condominiums, commercial and mixed-use township developments with a pursuit for the meta-modern in the next Philippine architecture. VisitFulgarArchitects.com

