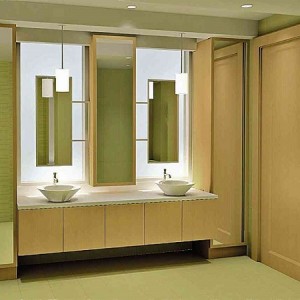The panels of prefab

IN THE LOCAL market, ’prefabricated’ is almost custom-made, wherein the materials and method of construction are like that of the machine-cut, heat-pressed and mass-assembled modular systems but, in a large way, still custom-specified by the end-user for color, size, hardware and interior accessories, just as this lavatory counter was.
The terms “modular” and “prefabricated” have become common language when speaking of cabinetry. They denote speed, ease of installation, and economy. They also insinuate mass production. But are they so?
In more advanced countries, prefabricated or modular fixtures were developed as the solution to the high cost of labor. Sold in the usual two feet modules, kitchen cabinetry and filing systems, closets and cupboards can be purchased off the shelf, trucked to your home and workplace, and installed by your own two hands—with the help of some tools of course.
The concept of modular cabinetry was to save you from the nitty-gritty efforts of designing the cabinetry system yourself, relieving you of the trouble of having to decide what hardware, materials, finishes and accessories you would need. In home depots in other parts of the world, prefabricated or modular cabinets come in a wide range of functional configurations to choose from, but on our side of the globe, “prefabricated” isn’t always as simple as buying it off the rack.
Our local depots sell quite a bit of prefabricated cabinetry for bathrooms, but not much for closets and kitchens. Essentially, in the local market, prefabricated is almost custom-made, wherein the materials and method of construction are like that of the machine-cut, heat-pressed and mass-assembled modular systems but, in a large way, still custom-specified by the end-user for color, size, hardware and interior accessories.
Less flaws or defects
Because they are predominantly machine-made, they have less production flaws or defects, are faster to assemble, and don’t mess up the work site as much as traditional carpentry and painting would.
But the modular system has its downside too. Made mostly from Medium Density Fiber Board or MDF, the carcasses (the “boxes” that make up the cabinetry itself) are not as rigid as traditional plywood, and when used as shelving and subjected to a lot of weight, will tend to buckle over time. The same problem occurs with wide and deep drawers. The solution would be to have mid-supports or partition walls to cut the unsupported lengths, or to use more rigid material like phenolic and particleboards.
Particleboards are made from wood shavings or chips bound together with a resin glue to form a sheet, while phenolic boards are a denser material made from organic fiber bound with phenolic resin, and laminated on both sides with melamine film. Both are more rigid than MDF and are less porous, albeit more expensive. Phenolic boards are dense and sturdy, while particleboards are very rigid but tend to be more brittle, rendering themselves susceptible to fracturing due to the stresses of hardware like hinges and drawer guides.
MDF is not impervious to moisture and can swell when wet. This becomes a problem when you use it for lavatory cabinets that have countertop material that isn’t seamless. Natural stone, for example, uses sealants to hold joints together like that between your countertop and splashboard. Eventually, these chip off, causing water to leak in and become absorbed by the boards. For this purpose, phenolic and particleboards are more applicable, or, better yet, vinyl foam boards like “versaboard,” which are absolutely waterproof. It’s what we usually use for bathroom cabinets.
Panel specifications
Panel heights for these boards are usually limited to the standard 2.4-meter commercial length like that of a plywood panel, but you can get around that limitation with a little creativity, incorporating horizontal breaks and joints into the cabinet design or pattern in order to have visually taller doors or panels.
The standard inside surface for prefab is foil melamine, with the default color of white but I like matching what is inside with the outside, especially if I’m working with wood finishes. If not, I like keeping them white even when other colors like beige and black are available. White just makes everything look clean and bright.
But boards are just one part of the prefab assembly, and other components like hardware, accessories and finishes will need more than today’s column space for discussion. For now, you know that you can, at least, choose your boards. An off-the-shelf item, “prefab” is not.
Contact the author through designdimensions@abi.ph or through our Asuncion Berenguer Facebook account.
