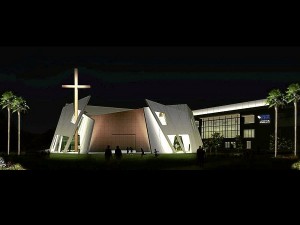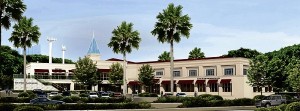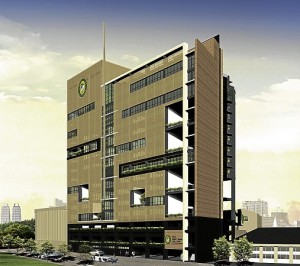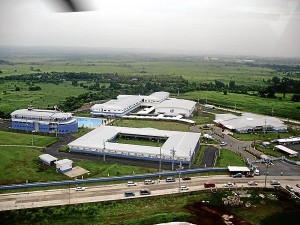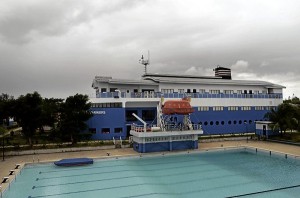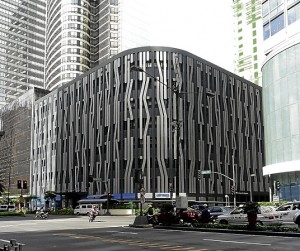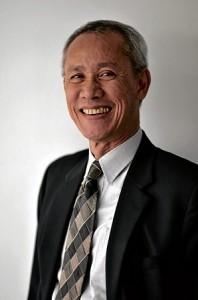Different problems with diverse, creative solutions
What makes a building stand out? What makes one structure memorable and another property forgettable? Is it the vision of the owner or the design of the architect?
I pondered these questions recently while talking to remarkable architect Bong Recio, head of Rchitects Inc. and a believer in great design. His projects do not have a single style, as he comes into different problems with diverse and creative solutions, all with the end aim of creating a memorable landmark.
I’ve known Bong for many years and have worked with him on several projects. His many years of experience, here and abroad, seem to enable him to read the client’s mind.
Campus projects
One such project is the FEU Vertical Campus. Started just two months ago, the 17-story building will house FEU’s technical facilities in a site opposite the current campus. The design challenges include how to include a students’ courtyard, a gym and swimming pool, the usual classrooms and labs, plus cafeteria, library and other campus structures all under one roof. Some of Bong’s design tweaks are perforated aluminum sheets on the exteriors to cut down on heat and give the building a metallic, 21st century ambience.
Article continues after this advertisementAnother campus project is the Oratory of St. Francis in the brand-new Xavier School in Nuvali. The chapel will be the campus landmark, reflective of Xavier’s thrust toward spiritual enhancement. Bong’s design solution starts with an irregular, eight-sided floor plan, forming the silhouette of a rock, which is always a great Biblical metaphor. The walls tilt inward, suggestive of hands in prayer, and made of glass-reinforced, fiber cement or GFRC, which allows for custom fabrication.
Article continues after this advertisementWith the exception of the altar wall, all interior walls of the chapel are clad in sapele wood, designed in vertical strips to be reminiscent of pipe organs. Aside from natural light from entrance doors, two skylights were also introduced, washing both sides of the chapel in a play of light and shadow. The Oratory’s unique features include the altar table and lecterns, made from solid blocks of marble and the stained glass windows by artist Carlo S. Tanseco.
Most challenging
One of Rchitects’ most challenging projects was the recently finished renovation of the San Antonio Plaza in Forbes Park. The big challenge was to have existing businesses continue uninterrupted throughout the construction, while coming up with a look appropriate for the neighborhood. Bong also introduced a clock tower, an elevator and an azotea overlooking the car park, which is already becoming a fave teen hangout.
In the past, my interior design firm, Trezza, has had the pleasure of working with Bong. For the nine-hectare NYK-TDG Maritime Academy in the Canlubang Light Industry Park, several buildings were constructed, including an Administrative Building, dormitories, classrooms, multipurpose gym, oversized swimming pool and an iconic, ship-shaped building complete with a captain’s bridge and fully commissioned engine room. And that’s just Phase 1!
The Maritime Academy is a joint venture between NYK Lines of Japan and the Trans-Diversified Group of Robbie Delgado. The second phase, composed of the other five hectares on the property, is already under construction.
New life to old structure
Architecture and design can truly give new life to any old structure. The new headquarters of Security Bank Savings, at the corner of Ayala Avenue and Rufino Street, used to be a tired-looking building, originally built in the ’60s and seemingly caught in a time warp.
In 2011, Security Land decided to give the building a fresh and contemporary look, while retaining the original structure. The solution was the introduction of perforated aluminum sheets, arranged in a zigzag, vertical pattern. The rest of the building was painted in gunmetal gray to create contrast with the new material. The result is a 21st-century building, right out of the movie, “Tron.” Before the renovation, only two of the nine floors were occupied, but after completion occupancy went to 100 percent, proving that good design reaps commercial rewards.
I always believe that successful businessmen become so because they focus on charity. Bong is the current chair of the board of trustees of Habitat for Humanity Philippines, a task that enables him to contribute to the betterment of the living conditions of our country’s less privileged. He’s a true testament to combining charity and design to create win-win solutions.
Follow @tessavaldes on Twitter or e-mail her at [email protected].
