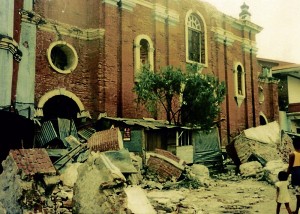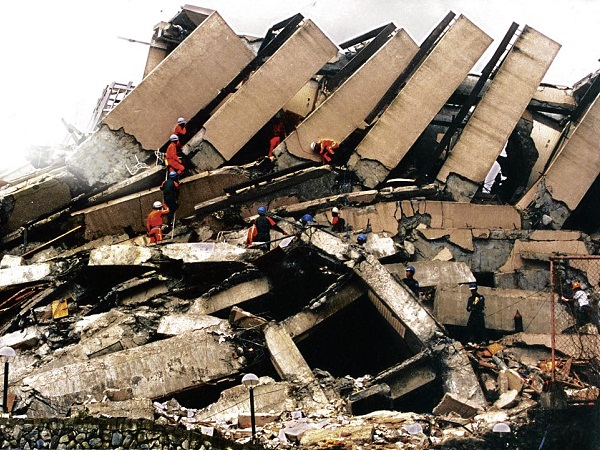How to help minimize effects of the ‘Big One’
A lingering fear of earthquakes and their devastating aftermath continues to haunt many of us, continuously nagging us with that one frightening question: what if a strong earthquake hits Metro Manila?
Such fears were resurrected anew when a 7.6-magnitude earthquake jolted Samar, Leyte and Surigao provinces early this month. The tremors are long gone, but these continue to force into our minds some shuddering thoughts worth pondering.
With all the new developments and high-rise buildings coming up, is the Philippines, particularly Metro Manila, now more prepared for an earthquake? Have we put in place better measures to ensure the integrity of our structures?
Architect and urban planner Felino “Jun” Palafox Jr. and his team believe that to be better prepared for such earthquake occurrences and to ensure the integrity of the country’s structures certain measures have to be put in place and strictly adhered to.
In an e-mail sent to Inquirer Property, Palafox and his team of architects, planners and engineers has made the following suggestions to counteract and minimize the effects of massive earthquake:
Article continues after this advertisement1 Thorough review of the National Structural Code of the Philippines (NSCP) and see if the design guidelines conform to intensity 8.0 earthquake. Also, check the safety factors being utilized and furthermore, it may be helpful if we upgrade our design to intensity 9.0 or 9.5 to minimize structural damage.
Article continues after this advertisement2 Structural review of as-built plans of old buildings that were built during the 1970s and earlier. The structural retrofitting or improvement of these buildings found to be unfit should be implemented and monitored by building officials.
3 Routine inspection and structural audit of all the buildings particularly the old ones by the DPWH and MMDA engineers. It may be proper if we demolish these condemned buildings rather than risk lives and property.

THE BELFRY of the old St. John Cathedral in Dagupan City collapsed after the magnitude 7.7 earthquake on July 16, 1990. photo:Dagupan City Information Office
4 For residential homes, cracks found on slab, beams and columns must be sealed off using high-grade structural epoxy injection. Allow your structural engineer to check if these cracks are superficial or not.
5 Engage the services of an excellent structural engineer. Do not allow local engineers from LGUs to prepare your structural plans, just to hasten the easy passage of your building permit application. These designs may be flawed and may not be applicable to your structure. Same goes with other disciplines, especially electrical plan requirements.
6 Identify the location of fault lines within the vicinity you plan to build your home, so that the structural engineer can make adjustments in their design. All structures should be built at least 6.0 meters from the fault line.
7 Builders and contractors must follow the technical specifications provided by the structural engineer and avoid using cheap, substandard and undersized materials. Also, avoid shortcuts in labor practices.
Aggregates such as sand and gravel should be sourced in freshwater areas not salty water areas. Sodium corrodes reinforcing steel and creates voids in concrete thus, hastening the structural deterioration of the building. Materials, such as concrete and reinforcing steel, should be tested and the results of which should pass the tolerance set by the structural specifications.
8 Bureaucracy and red tape in securing building permits must be stopped. Building officials and government engineers mostly do not review the structural calculations and seismic analysis of a particular project because of graft and corruption. The “padrino” system should be eradicated.
9 Geotechnical studies should be undertaken prior to the start of structural analysis as basis of substructure design to counteract cases of soil liquefaction and foundation settlement.
10 Hydrologic studies should also be undertaken to minimize or eliminate the threat of being flooded. And also verify if the location is frequently on the typhoon path, so the engineer makes adjustments in their design to anticipate such disasters.
Meanwhile, Inquirer Property also polled a number of industry players on their thoughts on this matter. We asked stakeholders what safeguards should be put in place by developers and the government to mitigate the impact of earthquakes. Here are what they have to say:
Developers should use and comply with international and local codes to ensure that its development will not be affected by earthquake. In addition, it needs to undertake periodic drills so occupants are prepared in the eventuality.—Industry player who requested anonymity
Our buildings have updated their design up to 7.6 intensity. Buildings are safe if outside the active faultlines. Phivolcs restrict for a five meters distance from known faultlines.—Industry player who requested anonymity
Century Properties complies with the standard structural and building code requirements in the design of tall buildings against earthquakes.
In addition, Century has worked with its technical team, including Jose Sy of its structural engineering firm Sy2 + Associates Inc. and foreign structural consultant, Dr. Naveed Anwar of the Asian Institute of Technology (AIT) in Thailand in applying Performance-based Design (PBD) methods to its taller structures in Century City. AIT is an international institution for advanced technologies, management and planning, and higher education in engineering that promotes technological change and sustainable development in the Asia-Pacific region. The PBD method is capable of showing the predictable performance of a structure when it is affected by earthquakes.
Through computer simulations, PBD pointed out specific areas that needed attention in the design of our buildings. Because of this Century was able to integrate important measures and procedures in the planning stages to ensure that its developments will give optimum performance in different ranges of seismic movements. —Terrie Fucanan-Yu, Century Properties Group
