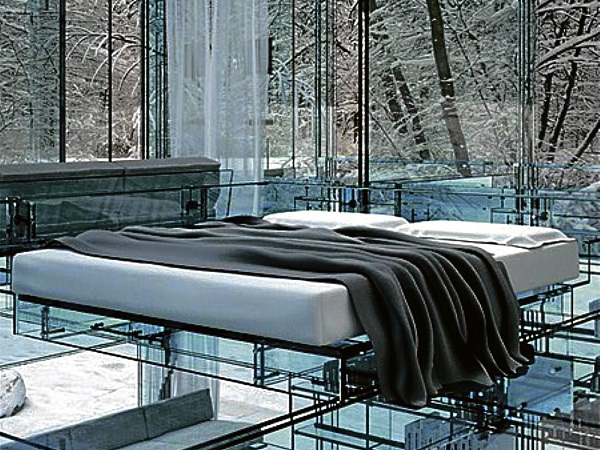Demystifying the Glass House

THE RENDERING of a bedroom of a glass house, a concept design by Italian design firm Santambrogiomilano, initially meant to showcase glass furniture. Exposure at its finest.
In 1950S Dr. Edith Farnsworth sued the renowned German architect Mies Van der Rohe in relation to the weekend retreat house she commissioned him to design, now more popularly known as the Farnsworth House. The house, which was started in 1945 and completed in 1951, was according to Dr. Farnsworth “not livable” on top of its many schedule and budget problems. Today, the Farnsworth house stands on its stilts as one of the finest examples of modernist architecture.
The Glass House by the American architect Philip Johnson, on the other hand, was free of any legal entanglements. Why of course, he built it for himself. This house—possibly then most radical design for a modernist home—was framed in only eight steel pillars and fully encased in glass. You can see the outside as much as the outside can see you. Set in the center of a 45-acre estate, this glass house, like the Farnsworth house, was a significant milestone in the history of modernist architecture.
Masterpieces of the era
While both homes embody the purest of modernist ideals and are considered to be masterpieces of that era, both have been looked upon as “unlivable,” “unusable” and “not functional.” But Philip Johnson would probably argue, for he happily lived in his Glass House for quite sometime as his primary home.
The art and practice of both men flourished in the early 1900s, the era when lofty design ideals were immortalized in high-rise buildings that exist to this day. That was also the period when glass manufacturing leapfrogged into higher technology and mass production, supporting the glass and steel constructions of that time.
For Van der Rohe and Johnson, technology supported their ideals of architecture but not everyone shares their passion for a radically bare, clean aesthetic, and lots of steel and glass. Even among those who do, only few understand the real repercussions of living within a glazed enclosure and the true essence of a glass house.
Heat and cold
Glass walls bring into the home what is outside—and in the case of heat, even aggravates it. I still shake my head in disbelief when I see homes oriented toward the east or west, with double-level or two-story high glass walls that look great from the outside—very modern and high-end—but I can imagine the heat inside! We do live in the tropics, and even the cool Siberian breeze of the ber months will not keep the heat of the shining sun away from the interiors of the space. Conversely if we lived in a climate that suffered winters, a glass house would be frozen hell, as glass will not keep the cold from coming inside.
But there are many ways to keep the heat out. You can opt to use expensive e-glass, just as the new Zuellig Building in Makati did, a glass coated with chemicals that deflects the sun’s radiant infrared energy and keeps the inside cool. Zuellig went further and applied ceramic frits laminated into the glass panels. These frits (the linear patterns you see running up the building exterior) become a shading element that reflect the sunlight.
Then of course you can also use reflective glass like most buildings do, but their mirror effect works in reverse during the evenings, and will have the reflections on the inside, giving everyone outside a clear view of your inside. In functions just like clear glass at night except that on the inside, it turns into a mirror.
The glass houses built by Van der Rohe and Johnson opened up to large tracts of land and were meant to be immersed in their beautifully wooded exterior environments.
Unfortunately, not many urban properties are surrounded by trees or picturesque views that can wrap around a space through the transparency of glass walls. Even in the most posh of villages and homes, their occupants still get a sneak peek of each other.
Puritanical vision
Maritz Vandenburg who authored books on the Farnsworth house said that “Every physical element has been distilled to its irreducible essence. The interior is unprecedentedly transparent to the surrounding site, and also unprecedentedly uncluttered in itself. All of the paraphernalia of traditional living—rooms, walls, doors, interior trim, loose furniture, pictures on walls, even personal possessions—have been virtually abolished in a puritanical vision of simplified, transcendental existence.”
The modernist houses built then seemed to have, in a way, eradicated their own existence and have deliberately lost themselves in the world surrounding them. You have to be a Van der Rohe or Johnson to go the way of a pared-down lifestyle and live in an environment where human beings are unlikely to exist. Many of today’s glass houses seem headed in a different direction, built as fashion statement or for show, or with a misguided sense of opening up to the exteriors.
The glass houses of Van der Rohe and Johnson which were meant to disappear into their surroundings have stood out instead and are indelibly inked into the books of architectural history.
