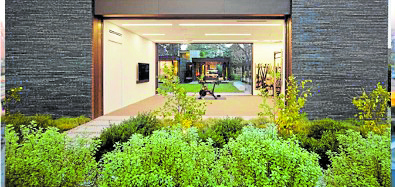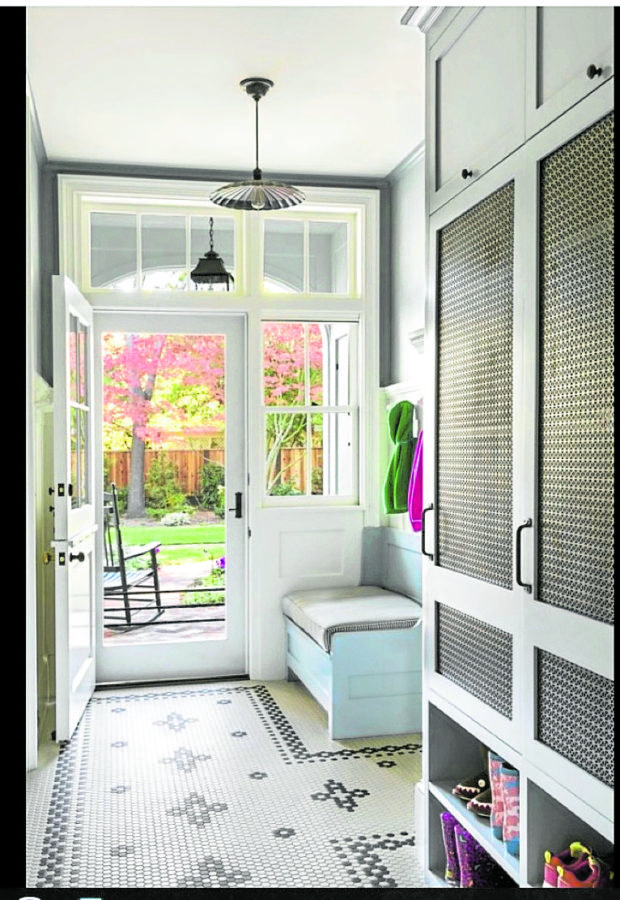Green design concepts for homes amid COVID-19

Architects will have to integrate the outdoors in homes no matter how small these are. —JESSICA CHANG
There are many reasons why people renovate or retrofit their homes, whether it is a single-detached home or a residential condominium.
One of the most common reasons is to upgrade or give their place a much-needed facelift. For others, it is to repair some badly damaged parts due to many years of exposure to the elements. For house dwellers, it is to expand their rooms for their family’s growing needs or to provide more storage spaces.
According to some retailers, home renovation activities have increased as people continue to stay at home during the pandemic. They are finding more time to improve their homes for work, school and other uses.
In this time of the pandemic, people are also improving their homes to have a safe refuge from the deadly virus plaguing our communities. Here are some ways that home design may change following COVID-19.
Foyer or entryway
The foyer or entryway is the first line of defense in our home. It is the entry point for anyone who needs to go inside the house. It is also the disinfection area for goods brought in from the grocery including online deliveries.
Article continues after this advertisementInclude an attractive bench in the foyer that invites guests to sit and remove their shoes and coat. It is also preferable if this area has direct access to a lavatory or a bathroom with shower area.
Article continues after this advertisementKitchen
Due to the pandemic, people prefer to store more non-perishable items and groceries for a longer period. They now require bigger pantries. And as more people have started cooking at home, they are acquiring the latest kitchen gadgets and equipment.
Flexible homes
This simply means assigning areas based on a specific function. People now prefer traditional floor plan styles with clearly defined separate rooms to create a marked distinction between home and work life, in contrast to the popular open floor plan living.
One solution, without creating more interior partitions, is to create varied scaled areas, so that even in large open areas, there are smaller spaces to permit some time alone without feeling lonely.
Homes will be divided for entertainment, learning and relaxation. Large rooms will be multipurpose for arts and entertainment. Desks and work areas are being included in the bedroom design and other rooms should be easily replanned, which increased the popularity of modular and multi-functional furniture.
If a house occupant needs to be quarantined, it is most convenient if one room with bathroom facilities can be provided. This room can be either a den or the library in the house.
More homes will become multigenerational, which is already happening in our Filipino homes. There is potential for a shared backyard and similar facilities. One level or area can be for grandparents, another for parents and another for children. And everyone gathers in the outdoor space for activities.
Private green outdoor space
Home designers are being challenged as more people demand private green outdoor spaces. Architects will have to integrate the outdoors in homes no matter how small they are. This may come in the form of green roofs, green setbacks and balconies. Outdoor spaces of varied sizes give homeowners a place to cook, eat, play and exercise in fresh air.
Installing folding or sliding doors can help blur the differences between the indoor and the outdoor zones. Many people have also started edible gardening, which serves as a relaxing mental health outlet and helps provide sustainable food instead of relying on grocery stores.
The home office
As people continue to enjoy the flexibility of working from home, many find that their new workplaces do not provide a conducive atmosphere for effective productivity. People cannot continue using their dining tables as work desks. There will be a great need for functional private offices to be a regular part of the house.

Include an attractive bench in the foyer that invites guests to sit and remove shoes and coat. —ELLE DECOR
Homeowners are investing in higher-quality office furniture like desks and chairs and storage equipment that can withstand heavy use and last for years. Some have opted to build in the front garden of their house, to give them the feeling that they are leaving their house to go to work.
Increased ventilation
According to the US Environmental Protection Agency (EPA), combined with best practices endorsed by the Centers for Disease Control and Prevention (CDC) and other health agencies, increasing ventilation can protect people indoors from contaminants, such as the coronavirus. It also helps decrease disease transmission rates.
Exhaust fans in bathrooms, toilets and lavatories should be operated whenever the facilities are in use. If possible, they should be operated continuously. Water closet covers should be closed as much as possible. Increased air motion within a room, such as from a ceiling fan, may be used to augment any of the strategies above. For buildings without ventilation systems, another option is simply to open windows to let in more outdoor air.
The need for natural ventilation and lighting strategies cannot be overemphasized in order to maintain good interior air quality and mental well-being.
Encourage convective air movement
Convective ventilation, or stack ventilation, uses temperature differences to move air. Since warm air is lighter it rises to escape through higher openings, drawing in cooler air from lower openings as it does so. Clerestory windows, operable skylights, roof ventilators and vented ridges work based on convective air movement and help improve cross ventilation.
U-shaped trap with water barrier
Bathroom drains have a U-shaped trap that prevents fluids, odors and insects from coming back up the pipes. To work, it must be filled with water. Without the water to form a liquid plug, nothing stops virus droplets from entering the bathrooms.
The U-shaped trap in all plumbing drains must not be allowed to go dry. The easiest action to take is to make sure every sink, shower, bathtub and floor drain is used at least once a day. Thirty seconds of flow is sufficient.
Touchless technology
As mentioned in previous articles, homes are adopting touchless technology to stop the spread of germs. Hands-free water closets and lavatories and sinks, smart thermostats, automated lights and voice-controlled smart devices are becoming part of the modern home as people stay comfortable while minimizing what they touch in the house or condominium.
The author is the principal architect of A.P de Jesus & Associates—Green Architecture and vice chairman of the Philippine Green Building Initiative. For comments or inquiries, email [email protected]