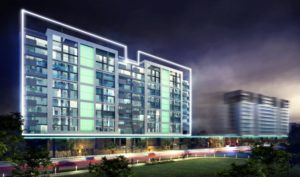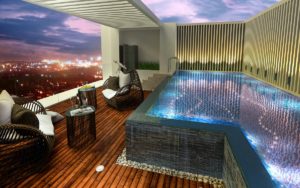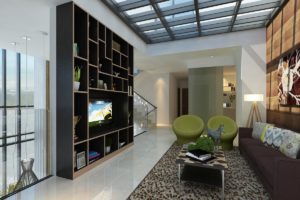Megaworld unveils P3B condo along McKinley West’s “billionaires’ row”

Megaworld’s new tower The Albany along Mckinley West’s “billionaires’ row”
Tycoon Andrew Tan-led property developer Megaworld Corp. has launched a new low-density, low-rise residential tower along what is envisioned to be Mckinley West’s “billionaires’ row,” creating P3 billion worth of new residential inventory targeting the upscale market.
Inspired by the low-rise, ultra-luxury apartments of London’s posh neighborhoods around Hyde Park, the new tower “The Albany” will rise along Mckiney West township’s Chateau Road, beside Forbes Park and McKinley West Village.
The new tower will offer 64 spacious units with own private balconies, ranging from two-bedroom (123 square meters) to four-bedroom suites (up to 349 square meters).
The Albany’s two-bedroom suite is priced at around P35 million while the penthouse suite is priced at around P96 million.
“This is Megaworld’s first residential development that exudes the superlative features of everything exclusive, private and sophisticated,” Rachelle Penaflorida, Megaworld vice president for sales and marketing, said in a press statement on Wednesday.
Article continues after this advertisementDesigned by award-winning UK-based architectural firm Broadway Malyan, the tower will feature three-level penthouse suites with their own private keycard-operated elevators that open directly to the residents’ private foyer.

The Albany’s private pool deck at night (an artist’s rendition)
Each penthouse suite will have four spacious bedrooms in the first two levels, maids’ room with own toilet and bath, five toilet and bathrooms, expansive dining area with a 7.4-meter ceiling height and a roof terrace with a private pool, relaxation deck and a grilling garden. The master bedrooms will have their own bathtubs, powder room, walk-in closets,
Every living room in penthouse suites will have a skylight ceiling for natural lighting.
The two-bedroom and three-bedroom suites in the lower floors, on the other hand, will also have their private keycard-operated elevators that open directly to the resident’s private foyer, spacious bedrooms with walk-in closets, and toilet and bathrooms with personal bathtubs for the master bedroom.
All residential suites will be furnished with kitchen systems by Leicht of Germany; kitchen and cooking appliances by Bosch and Gaggenau of Germany; toilet and bathroom fixtures by Duravit’s Philippe Starck Collection, Hansgrohe Axor Starck and Grohe.
The residential tower will have a two-level amenity deck that features a wellness spa, sauna, fitness center, entertainment and game room, infinity pool with submerged lounge deck, kids’ play park, cabanas, function halls and complimentary WiFi.
The tower will also have four levels of parking for the residents.

The Albany’s upper penthouse living room