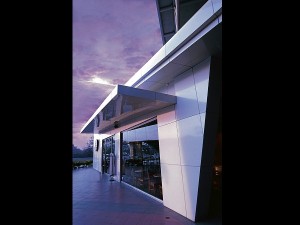All about the eave

VARIOUS experimentations with architectural forms have given rise to the use of other materials and other shapes to carry out the function of the eave. Substitutes in the form of reinforced concrete ledges that either extend from a roof slab or parapet, or protrude out from the face of the wall, accomplish the task of sun and rain protection. Awnings and additional roof eaves located at levels right above door and window openings do the job even better.
I’ve always equated it to some kind of sun visor, that open headed cap that works like protective shield, buffering both sun and rain from hitting the face. The roof eave works quite the same way. Primarily designed to protect the walls, the roof eave is often an extended roof that reaches away to act as a run-off surface for rain, extending beyond a structure’s wall line in order to prevent the seepage of water into the junction of the roof and wall. It is also termed as an “overhang.”
Roof eaves were first used on gabled roofs, those very typical triangularly pitched roofs visible in almost all cultures and in the most ethnic or tribal of structures. From its very simple workings, it has evolved to perform numerous functions. Aside from throwing off rainwater or snow, roof eaves protect the walls underneath from dirt and damage, from rainwater runoff (and in our beloved Metro Manila, from the dirty water that will surely cause unsightly streaking down our walls) and collects it into a trench more commonly known as a gutter.
The gutters in turn, drain the water into the ground through proper stormdrain pipes, and keep it from pouring directly onto the floor or ground surfaces below. Rainwater emptying down from a roof will erode the natural ground or damage its hard material paving.
In our tropics, roof eaves also keep sunlight from directly coming through our windows into our interior spaces, obstructing harsh glare and keeping damaging UV rays away from materials and surfaces. It also indirectly cools our interior spaces by shielding our walls from the hot rays of the sun. The wider the eaves, the better it keeps the sun away throughout the day.
Provide shading
Article continues after this advertisementEaves can also provide shading for walkways or pathways that circulate around a structure, much like the paths you can see winding around clustered bungalows or alongside the older or quainter strip malls where the large roofs extend as walkway protection.
Article continues after this advertisementRoof eaves also provide a proper space to apply the openings necessary for ventilating roof and ceiling voids. Little slits, louvers, or decoratively punched-out openings at their undersides allow cool air to rise into the void, displacing the accumulating hot air—an inevitable heat source that can surely raise temperatures within the structure.
In humid or wet climates, this air exchange can get rid of moisture and allow the void to ventilate and adequately dry. I particularly find effective locating these vents at the innermost corner where the breezes eddy and create the pressure that will allow for the most air displacement.
Various experimentations
While eaves are inherently part of the roof, various experimentations with architectural forms have given rise to the use of other materials and other shapes to carry out the function of the eave. Substitutes in the form of reinforced concrete ledges that either extend from a roof slab or parapet, or protrude out from the face of the wall, accomplish the task of sun and rain protection. They can also—when continuous—function as a wall protector. Awnings and additional roof eaves located at levels right above door and window openings do the job even better.
Flat roofs make use of roof flashings—overlapping layers of material meant to seal off open connections—to protect the wall-roof joint from seepage, but unfortunately cannot resolve the issue of streaking from rainwater. Neither can they catch rainwater nor shield the structure from the heat of the sun and rain.
I love the look of flat roofs, but in our tropical climate, having an eave is better than none. Just like a roofless but eave-full visor on a hot sunny day.
Contact the author through [email protected] or through our Asuncion Berenguer Facebook account.