Designing resilience for the ‘Big One’
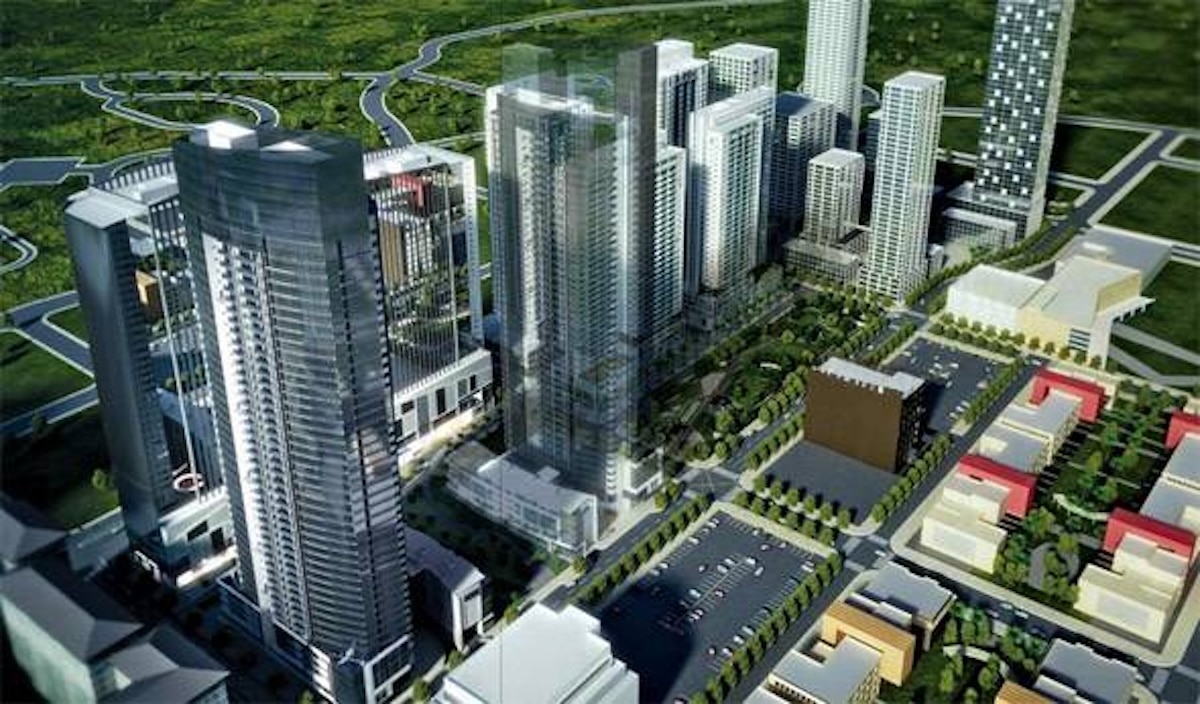
Every masterplan must be guided by seismic mapping and deep geotechnical analysis. —EASTGALLERYPLACE.COM
The land beneath our cities carries a quiet volatility.
Tectonic plates shift in silence until the day they no longer do. The West Valley Fault runs through Luzon’s urban heart, cutting across high density zones, commercial areas, and residential neighborhoods. Research from agencies like Philippine Institute of Volcanology and Seismology (Phivolcs) projects a high probability that this fault will rupture again within our lifetime.
Seismic resilience cannot remain an afterthought. It must become a guiding principle in architecture, engineering, planning, and governance. Earthquakes ignore calendars. Preparedness requires consistency, commitment, and a structure of accountability built into every phase of development.
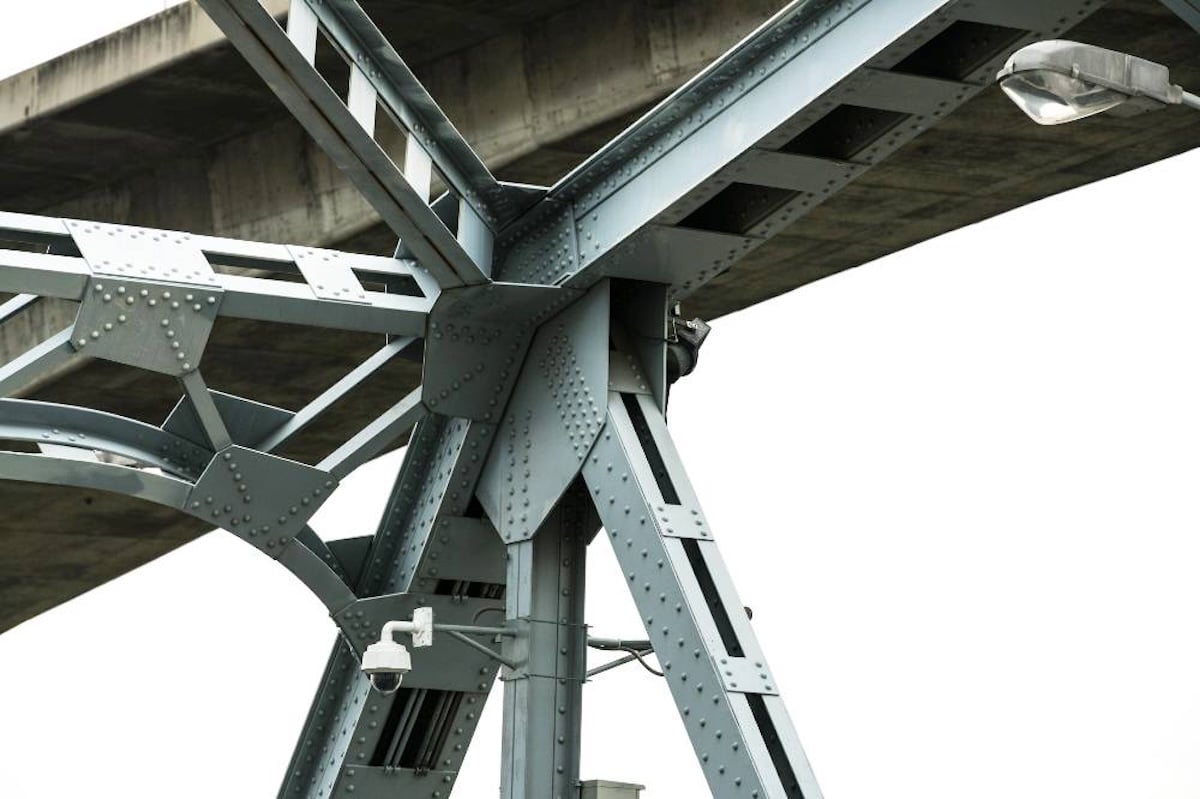
CONTRIBUTED PHOTOS
Foundations that read the Earth
Every structure begins with the soil. Yet, many projects treat soil testing as a routine rather than a critical decision.
Soil profiles vary drastically across Metro Manila and the surrounding provinces. Loose fill, liquefaction zones, and water tables shift even within small distances. What holds steady today may sink or shear under pressure tomorrow.
Every masterplan must be guided by seismic mapping and deep geotechnical analysis. Foundational systems must account for dynamic stress paths, not just gravity loads.
In Japan and Chile, urban developers use machine learning models to predict soil responses to earthquake waves. The Philippines possesses the technical talent and scientific data to support these models, and we must urgently explore them.
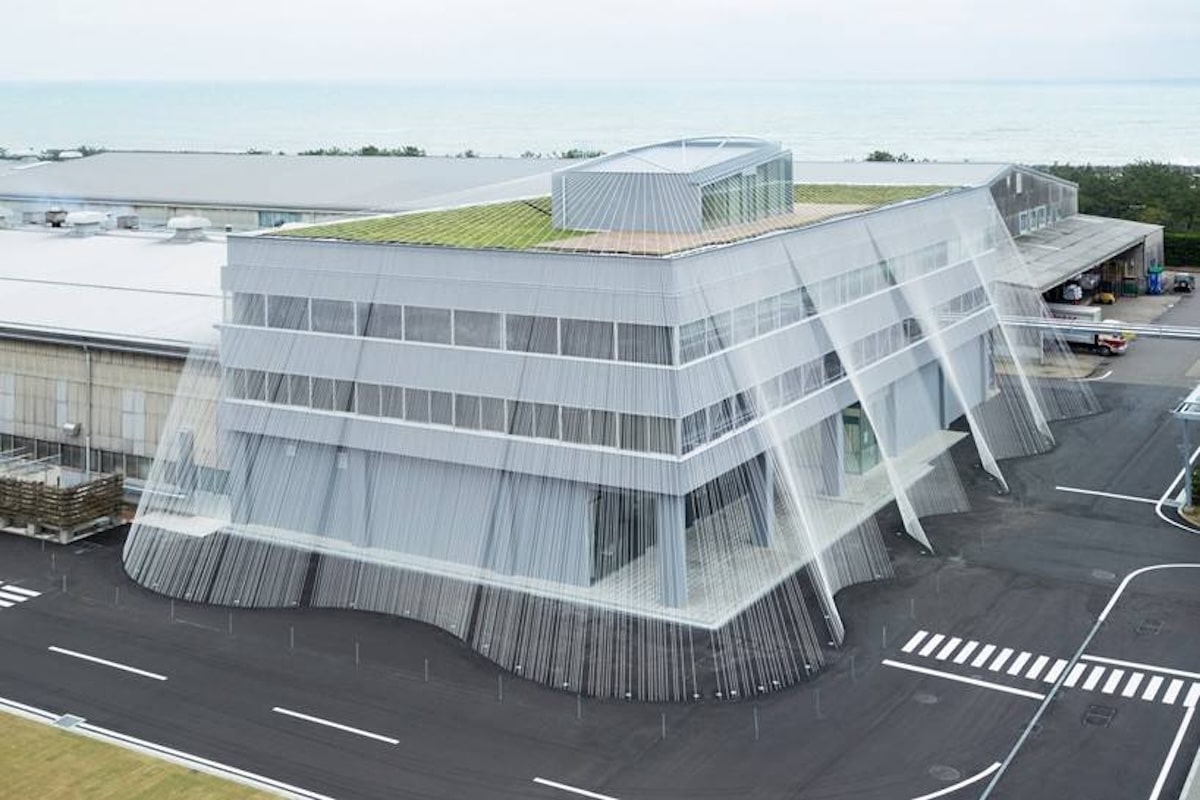
Japanese building with carbon fiber —KENGO KUMA
How buildings respond to motion
Structural safety goes beyond concrete strength and steel tonnage.
Earthquakes introduce forces that twist, pull, and rattle. Design must consider movement. Frames must redistribute stress. Joints must yield without fracturing. Systems must absorb energy, not simply resist it.
Performance-based design uses simulation to understand how buildings behave under specific seismic intensities. This approach views structural safety as a spectrum rather than a pass-or-fail exercise.
A hospital, for instance, must remain operational after a quake, while a low-rise warehouse may be allowed to deform more freely. These decisions require data, intent, and a complete understanding of what the building must survive.
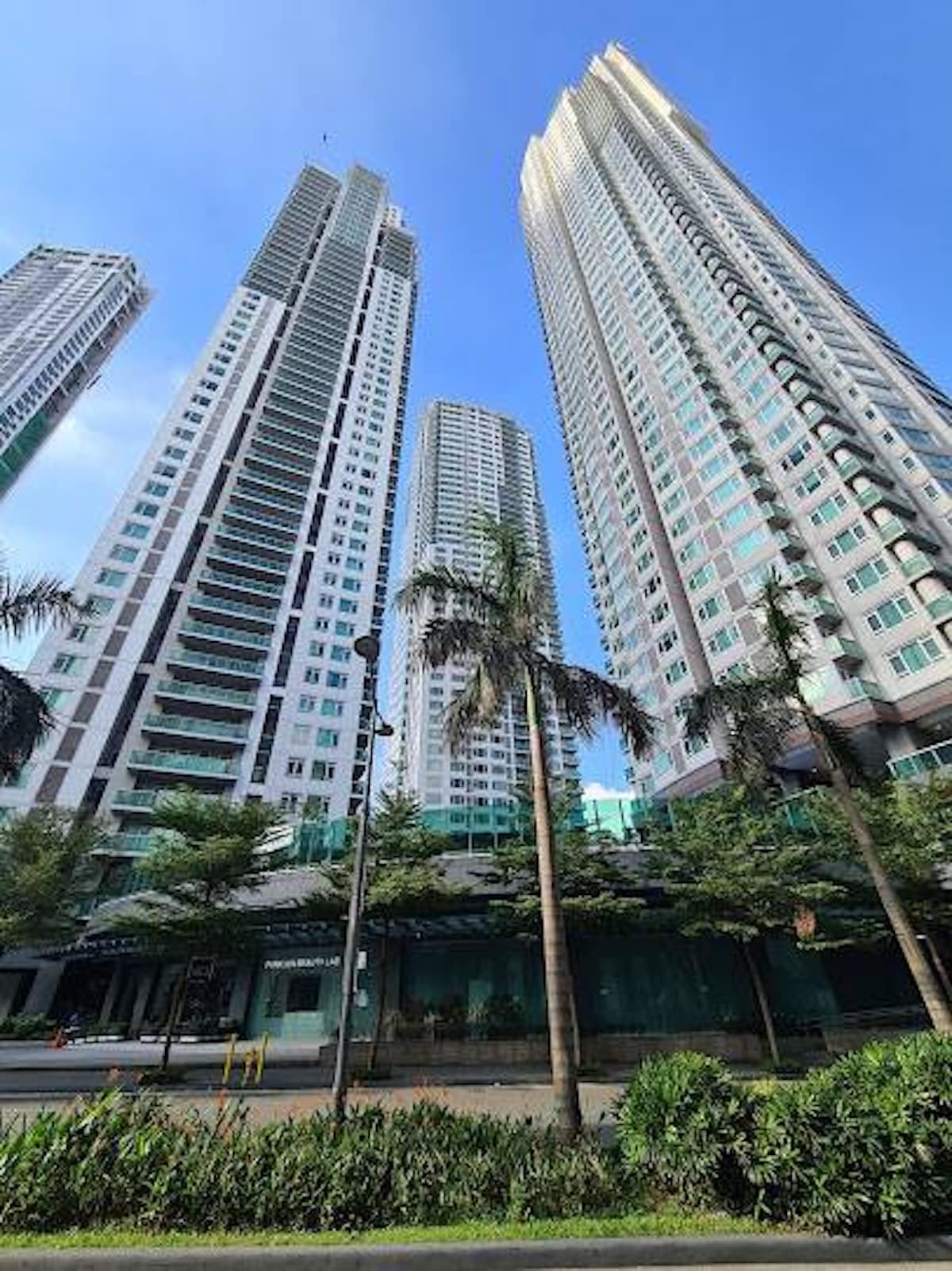
Structural safety goes beyond concrete strength and steel tonnage. —LOBIENGROUP.COM
Retrofitting as urgent infrastructure
Thousands of builders constructed buildings across the country before seismic codes improved. These include schools, civic centers, older apartment blocks, and local offices. Many of these structures are located near fault zones and were constructed with outdated reinforcement or substandard materials.
Retrofitting offers immediate returns. Techniques such as base isolation, external bracing, and carbon fiber wraps enhance structural capacity. These upgrades reduce loss of life and economic disruption.
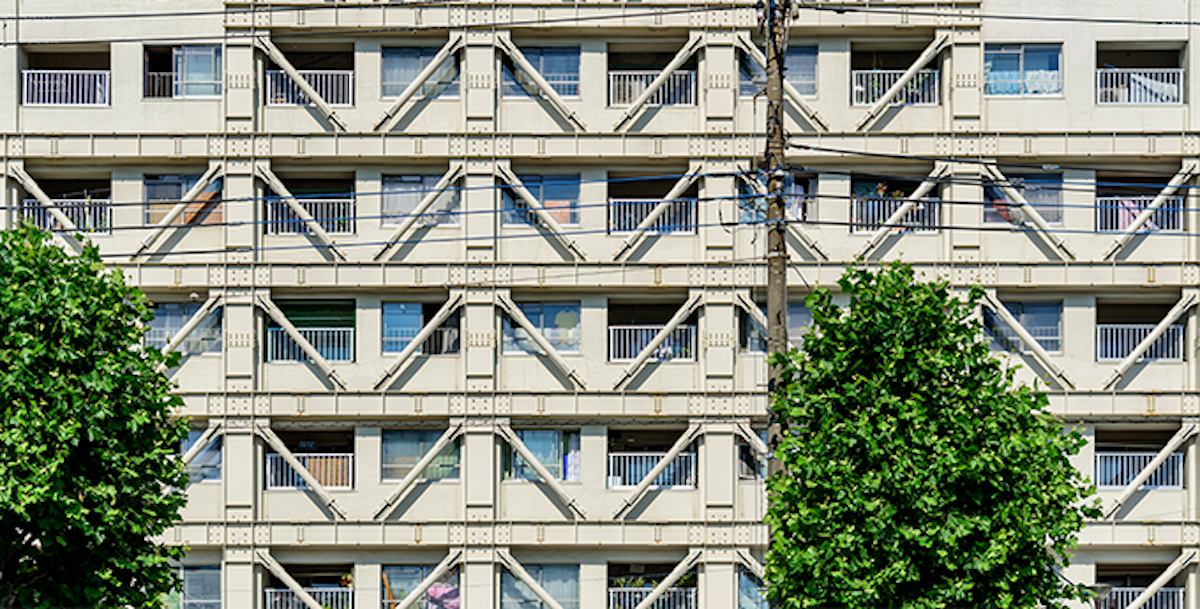
External bracing
Readiness goes beyond walls
Survival depends not only on buildings but on the systems that surround them.
Water tanks must remain intact. Emergency lighting must function after a power failure. Stairways must remain accessible even when elevators are unavailable. Shelters must be reachable without obstruction.
Communities must prepare for a logistics collapse. When roads break, and signals go silent, developments should offer relief zones, command points, and open areas for emergency staging. Urban design must take these provisions into site plans, not add them as afterthoughts.
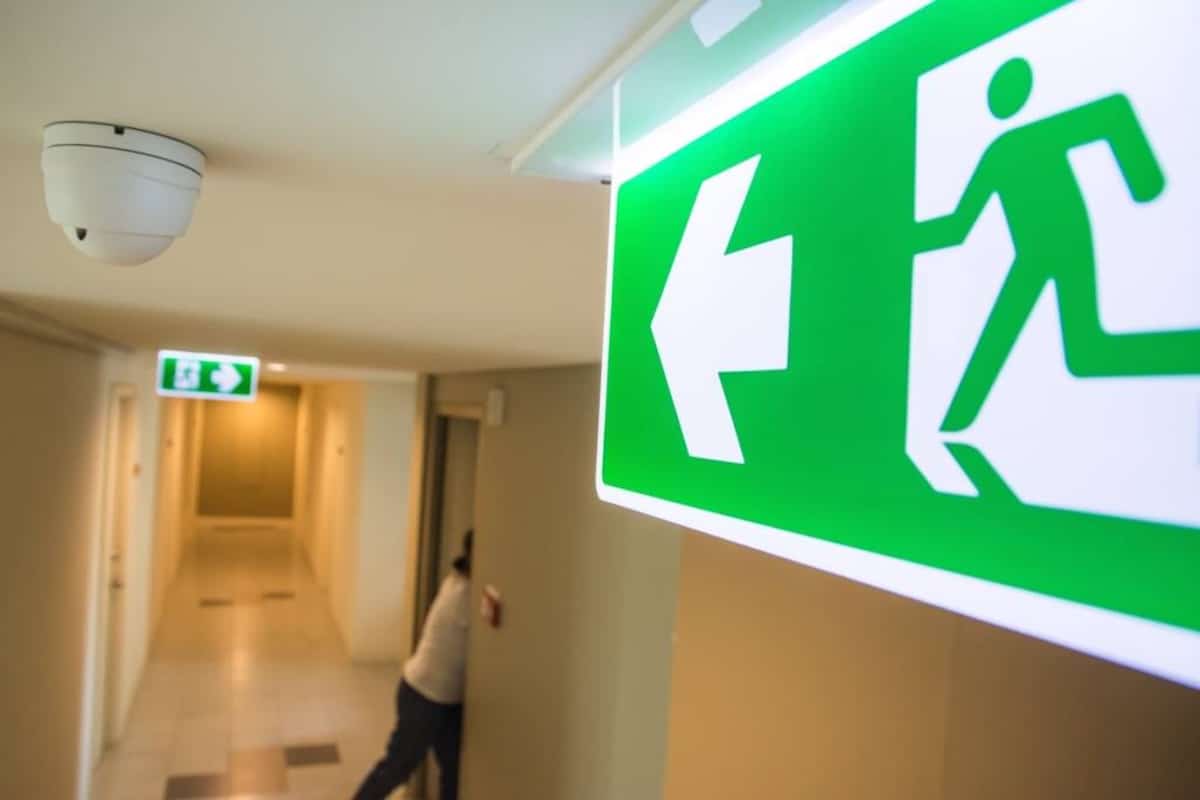
Preparedness lives in behavior
Designers can create pathways, but people must know how to use them. Every resident, worker, or visitor needs access to emergency maps, safety signage, and clear evacuation protocols. Drills, orientations, and community briefings must become standard practice.
The author (www.ianfulgar.com) is a leading architect with an impressive portfolio of local and international clients. His team elevates hotels and resorts, condominiums, residences, and commercial and mixed-use township development projects. Ian’s innovative, cutting-edge design and business solutions have garnered industry recognition, making him the go-to expert for clients seeking to transform their real estate ventures
