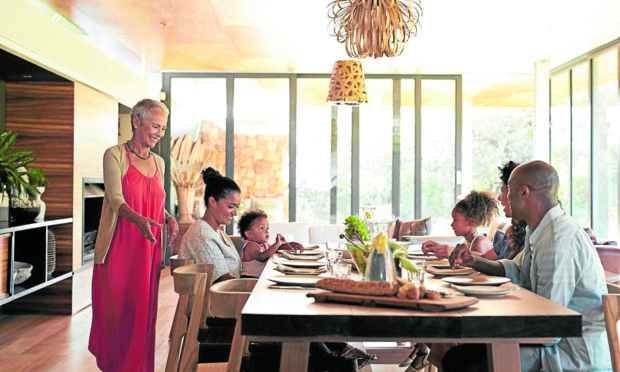
The multigenerational home design solution will have to combine private dwelling for the married child’s family which includes their children, with opportunities for the grandparents to dine together with them, and to join them in family entertainment or gatherings.—PHOTO FROM YES! MAGAZINE
The pandemic has seen a rise in unemployment, causing people to stay at home.
Fresh college graduates will join the queues of job seekers, and most of them will have to stay at home. Older people needing care and attention will be happy to be taken in by their married children, or in other cases, their grandchildren will have more time to spend with them. The financial budget of families will take a good amount of adjustment in these uncertain times.
Health protocols will require families living together—including grandparents, married children, and grandchildren—to intelligently maintain a healthy home in a multigenerational household.
Love for the family is a great value in Asia, where we shall try to focus now.
Here, it is not uncommon to find three generations of one family living together.
Firstly, the middle generation takes care of managing the home and seeing to the needs of the older and the younger generations. It is a test of their generosity and sense of responsibility, and their ability to manage resources wisely.
Here are a few ideas for those who would want to construct a new house or do a major house renovation that reflects the interlocking between two dwellings of the old people and a married child’s family.
The older generation can help keep an eye on the young children, help them with their school work, teach them to cook, and very important, to pass on religion and culture to the young. How many childhood stories and lessons do we remember from our grandparents which helped us very much in life?
The youngest generation gives life and happiness to the family. It is for them that the older generations love to give their time, and example of good living.
It is necessary to understand the dynamics and the need for privacy in the multigenerational home. It is important to maintain intimate private space and shared space that support the family structure.
There are innovative ways of house design and construction that reflect this enduring and now very helpful Asian family value. The design parameters will include sustainable architectural elements in the planning of space, building materials, passive design and modern urbanity.
The design solution will naturally save on current high land prices.
With a bigger lot size, the grandparents’ unit could be connected to the married child’s family house by way of a shared lanai or garden or garage. The idea is to isolate the old people from infection during the pandemic, which we are told can take long in terms of years. A separate living room, dinette and exit is ideal.
In a limited lot size, the design challenge will have to incorporate separate sleeping quarters, bathroom and private balcony for the grandparents, with a kitchenette if possible.
The design solution will have to combine private dwelling for the married child’s family which includes their children, with opportunities for the grandparents to dine together with them, and to join them in family entertainment or gatherings.
The two units in a smaller lot could interlock in a shared entrance lobby, with two separate entrances.
The author is the principal architect of A.P. de Jesus & Associates-Green Architecture and vice chairman of the Philippine Green Building Initiative. For comments or inquiries, email amadodejesus@gmail.com.