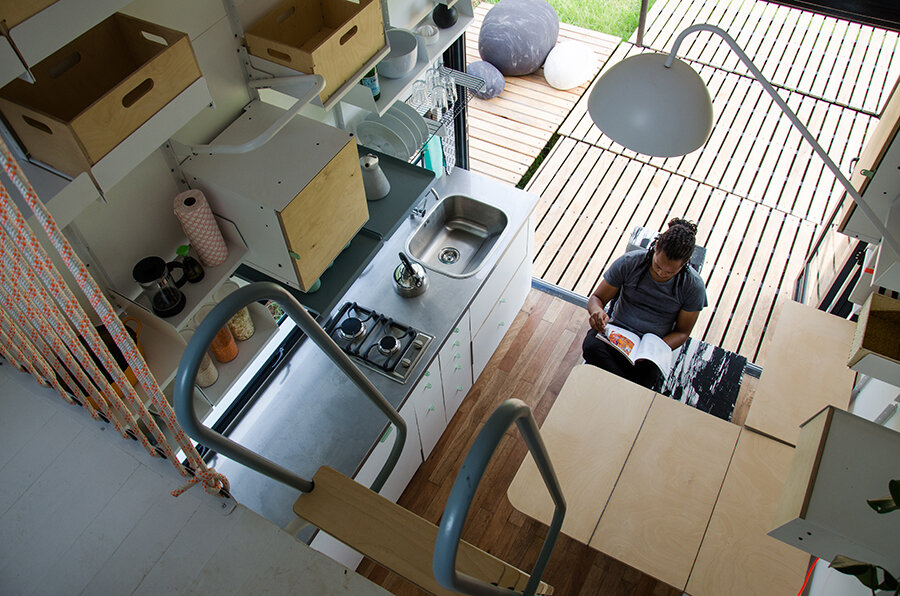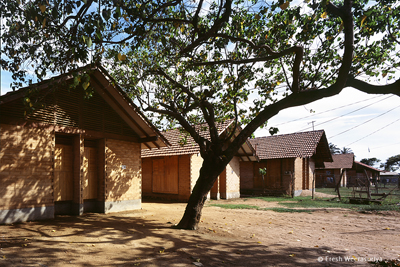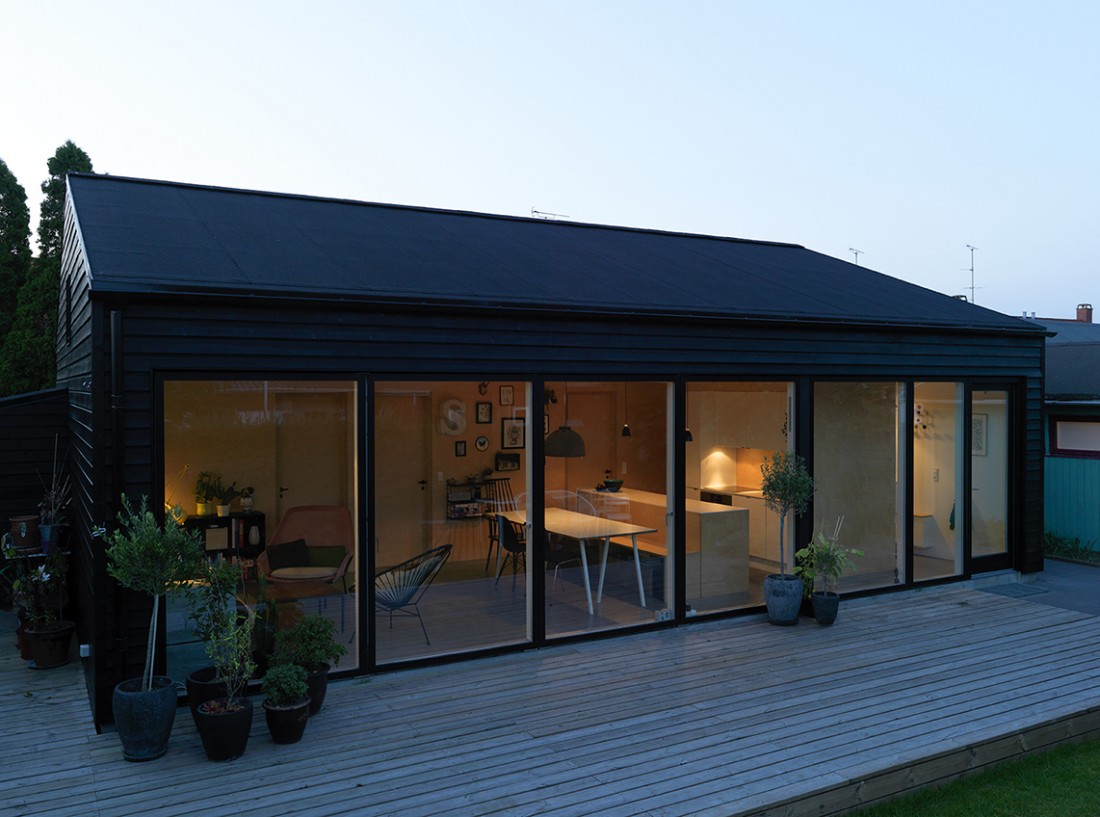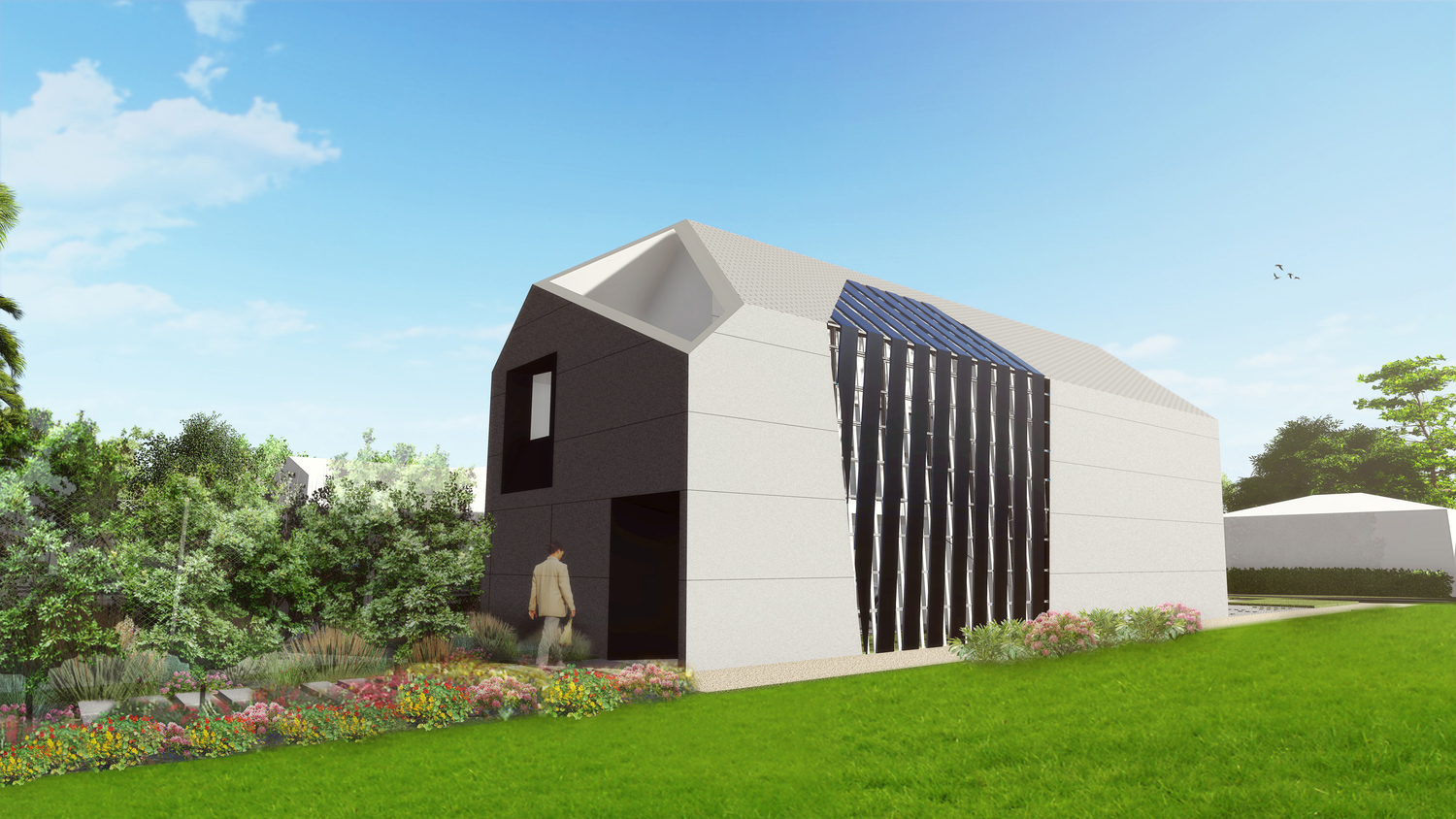Affordable glam homes
Imagine a box. A shiny box might have rubbish while a cardboard box has a pricey gift. You cannot know until you open it.
The same case can be made for affordable housing. We should not be wary of low-cost homes just because of their price tag. High costs and grand appearances may not entirely reflect the quality of a home. A house built on planning, innovation and craftsmanship hits the mark in the end.
POD-idladla
South African young professionals can now own an airy and efficient home. Covering just 17 sqm, the nano-home is made with steel, aluminum, glass and wood. The owner can entertain guests on the deck, while a ladder leads to the bed space overhead. The POD-idladla espouses a simpler way of life “because everything is reached while you are standing on the same spot.” The modules can be attached to adapt to bigger family settings. Thanks to their scale, these homes can relocate with a person.
Post tsunami houses
Japanese architect Shigeru Ban specializes in homes for the displaced. In 2005, he designed 100 homes for residents of Kirinda, a Muslim fishing village in Sri Lanka devastated by the 2004 tsunami. He was commissioned by Philip Bay who, under the Colliers Kirinda Trust, wanted cutting-edge, eco-friendly homes. After consulting the community, Ban came up with 71 sqm homes that would use locally sourced timber, earth blocks and labor. Each home has two bedrooms, a hall and a sheltered courtyard. The project wrapped up in 2007 with beneficiaries feeling at home.
The Peak
Fighting youth homelessness in Australia, architects at Grimshaw designed the 32.5 sqm The Peak. The name comes from the shape of the structure, pointed at the entrance to provide more daylight and the illusion of size. The shell is dark metal cladding and timber while the interior is made of wood. It comes complete with a kitchen, bathroom, laundry, bedroom and seating area. This solution highlights affordability and sustainability.
Sorte Hus
In Denmark, architect Sigurd Larsen thought up Sorte Hus—“black house”—to fit a household of three. On a budget that was low for capital Copenhagen, he produced an 80 sqm home. The structure has three components: dark wooden panels, concrete floor and double-glazed windows. The interior is bright for contrast, and is divided lengthwise—one half for the three bedrooms and another for the living area. The latter expands in the summer because the façade can open out to the wooden deck.
IVRV House
The name stands for “inverse reverse,” which captures how the 110 sqm home challenges the norms in socialized housing. IVRV House is a collaboration between students at the Southern California Institute of Architecture and Habitat for Humanity of Greater Los Angeles. An opening at the north end allows light into the home, while the south end is tilted and thickened for insulation. A courtyard sports metal eco-screens that allow ventilation but prevent trespassing. The first floor has an open plan while the second has bedrooms and bathrooms. The project is celebrated because of the affordability, sustainability and possibility it holds for low-income families.




