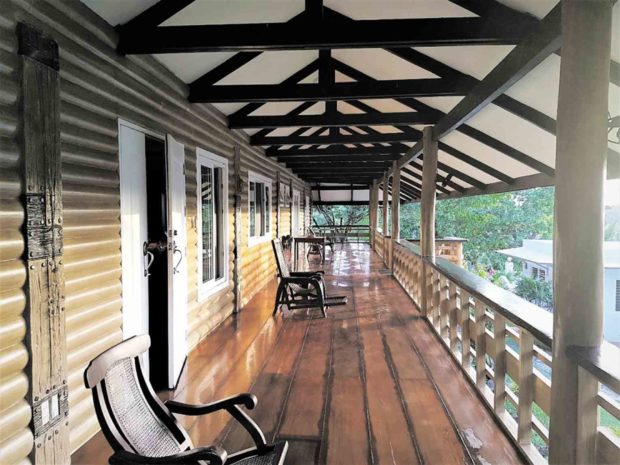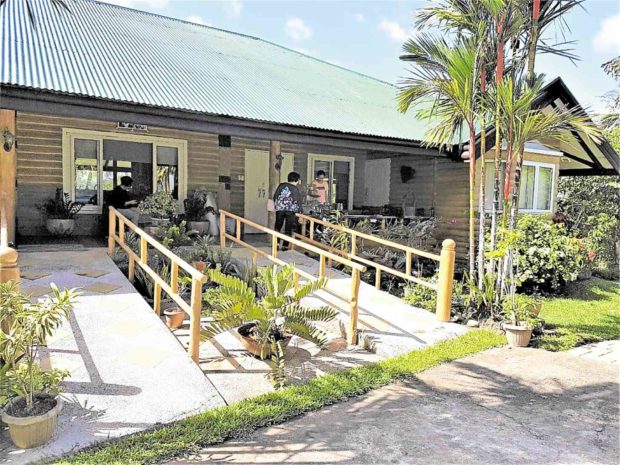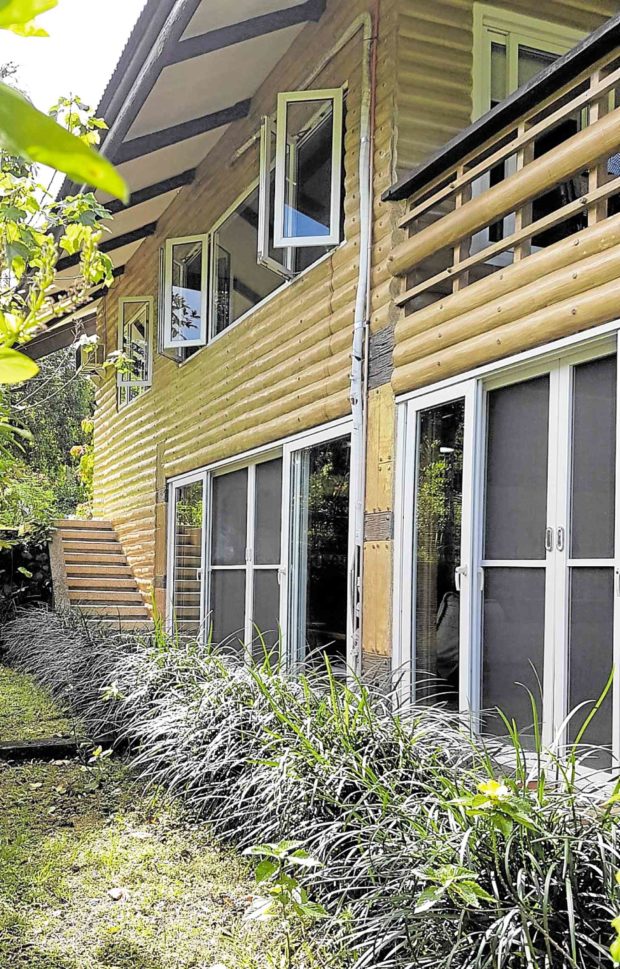The green farmhouse

The farmhouse building footprint, or configuration is slim. This is a very ideal proportion not only for homes but also for buildings. The axis of the farmhouse is along the East-West orientation to minimize solar penetration into the windows along the major rooms. PHOTO SOURCE: ARCHITECT AMADO DE JESUS
Viewing countryside homes and buildings can be interesting, especially when I encounter pleasant surprises along the way.
I have observed that one of the most common sights in our countryside is a house in the middle of nowhere. Usually this is a European-inspired mansion in the middle of a rice field, or sometimes, a not-so-humble bungalow with complicated precast ornaments right beside a sari-sari store. There are also heritage homes in various stages of decay, some with remnants of the front winding staircase with elaborate balustrades leading to a non-existent upper floor.
There are some notable original “bahay-kubos” with their distinctive features that make them authentic green homes. The elevated flooring, the porous walls and floors, wide windows, wide overhangs and steep roofs all made of natural, rapidly renewable materials, usually bamboo. There are, of course, many beautiful homes in the countryside. Some homes are European villas that cater to retirees who used to live and work abroad for many years.
One countryside home I was fortunate enough to visit and stay in for the weekend was a comfortable house which the owner humbly calls “her farmhouse”.
What began as a short ocular visit to a project site turned out to be an enjoyable and relaxing weekend, thanks to my gracious and hospitable hosts, sisters Lina and Ming.
To my surprise the farmhouse turned out to be a green home for various reasons.
First, the house was cool. This is the most important feature of a green home—thermal comfort.
Thermal comfort is distinctly what sets your house apart from the rest. It doesn’t matter if a house is traditional or modern, expensive or low-cost, low-tech or high-tech. If the occupants are not comfortable in the house because it is too hot, then you’ve missed the point.
There are other things to consider that make a house green.

The farmhouse has incorporated universal design starting with the two ramps that gently slope up to the front door. In architecture, universal design means designing spaces for the needs of all people, young and old, able and disabled.
Existing topography
The gentle slope of the land was retained with minimal cutting done to the property. This minimized the cost of land development and preserved the overall terrain of the land giving way to wide areas for the fresh produce that the farm provided.
Building footprint and orientation
The farmhouse building footprint, or configuration is slim. This is a very ideal proportion not only for homes but also for buildings. The axis of the farmhouse is along the East-West orientation to minimize solar penetration into the windows along the major rooms.
The front porch with comfortable seats is covered with a wide overhang for protection from the elements. It also provides a welcome relief for arriving guests after many hours of travel.
Universal design
In architecture, universal design means designing spaces for the needs of all people, young and old, able and disabled.
The farmhouse has incorporated universal design starting with the two ramps that gently slope up to the front door. Most of the rooms are accessible through sliding doors. Toilet shower areas do not have inclines or floor depressions for easy access of disabled persons.
Indoor air environment
The farmhouse has a very good indoor environment mainly due to its excellent cross ventilation, derived from having the wide openings on the longitudinal side of the house. The farmhouse has a great advantage over its urban counterpart because of its natural setting. The lush vegetation, made up of trees and ground cover with extensive fresh produce and rare plants, is the perfect backdrop for a green farmhouse.

The gentle slope of the land was retained with minimal cutting done to the property. This minimized the cost of land development and preserved the overall terrain of the land.
Energy efficiency
Most of the windows of the major areas are facing towards the North, where the view is situated and the South. where the entrance porch is located. These windows provide generous amounts of natural light, thus reducing the need for costly energy.
The long terrace at the rear, which is a perfect place for family gatherings, faces the scenic view of distant hills and landscape. It enjoys abundant natural daylight without direct sunlight.
Green materials
Most of the materials, particularly the flooring, are hard wood planks over wooden joists which are exposed as the ceiling of the lower floor.
Potable water
Potable water, which is derived from the natural well, is also used for irrigating the fresh produce farm and the general landscape.
Many of the green features of the farmhouse can be easily replicated in similar projects if they are incorporated early on during the design stage.
The author is the Principal Architect of A.P de Jesus & Associates-Green Architecture and Vice-Chairman of the Philippine Green Building Initiative. For comments or inquiries, email amadodejesus@gmail.com