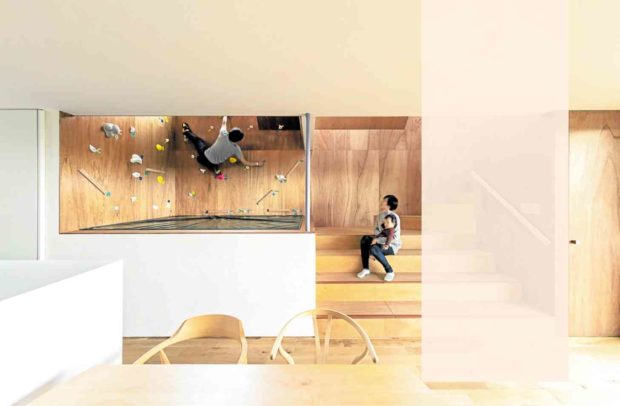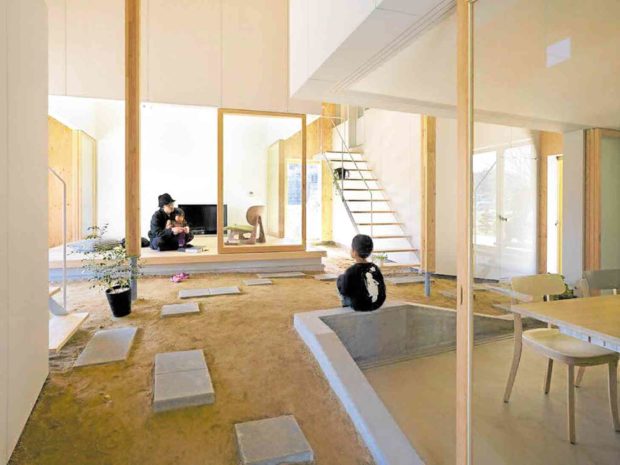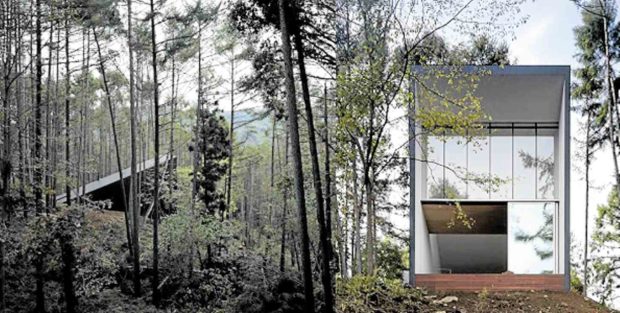How to turn your home into a modern Japanese masterpiece
When it comes to design and architecture, the Japanese are considered masters of the trade.
Showcasing an aesthetic that is modern yet respectful to nature, they transform ordinary spaces into poetic expressions. Without using ornamentation or heavy color, they are able to design dwellings which speak volumes. In the hands of the Japanese, an empty room becomes a meaningful space.
All over the world, the Japanese are revered for their design style that is distinct and timeless. While traditionally their designs are associated with elements such as shoji screens, bamboo fences and tatami mats, they have managed to transcend the limits of these materials to create the Japanese feel out of virtually anything.
If you want to emulate the style of the Japanese, but don’t want to go as far as using tatami mats in your home, consider adapting their design techniques instead. Here are a few unique projects that demonstrate the best of Japanese architecture in modern times.
Design your home to suit your personality
While fans of Japanese design celebrate the style’s simplicity, detractors sometimes criticize its seeming lack of individuality. Well, critics are shushed by designers such as Horibe Associates.
An architectural firm known for its unique residential projects, the group created a house in Tsukawaki, Japan, featuring a unique element: a bouldering wall. Because the client was a professional boulderer, the designers decided to create a space where the owner can enjoy his passion while bonding with his family. Though small in size, the bouldering wall serves as the central point of the house, as it reflects the character and interests of its residents.
Like the Japanese, don’t be afraid to turn your home into a personalized playground. While you may not be into rock climbing, there’s no stopping you from integrating elements such as a herb garden or a trampoline room into your home. You don’t need decoration if your home is already filled with elements that reflect who you are and what you love to do.
Don’t be afraid to experiment
Unbeknown to many, Japanese architecture goes beyond bamboo and paper screens. The Japanese actually use different construction materials and methods. They’re also not afraid to try out something new or create striking, if not quirky, spaces.
One such project that demonstrates this capacity is the modern “doma” house created by the Suppose Design Office. Situated in Takaya, the residence features a seamless transition between outdoor and indoor spaces. A dirt floor serves as an open corridor for the ground floor area of the house. The kitchen, living area, and stairs are separated from the hard, dusty ground via platforms.
With this unique design, residents of the house can enjoy typical outdoor activities indoors, such as biking and planting herbs.
The house also becomes a flexible space that respects the natural topography of the land as it features sloped terrain inside the home. Even if it goes against the traditional design, the designers of the home succeeded in creating a space that is responsive to the needs of both the owners and the site. If you’re as brave as the Japanese in living in eclectic spaces, it pays to integrate new elements in your home. Not only will you have a point of interest to discuss with visitors, you also get to create and enjoy new experiences that can be exclusively enjoyed at your home.
Make use of vertical space
Due to the limited land available to them, the Japanese have become creative in making the most out of tiny spaces. One such project that exemplifies this skill is the one-room home designed by Tato Architects. This small residence, which was created for a family of three, features 13 platforms encircling a common center point. Occupying a building footprint of approximately 50 sqm, the house gained the much needed space by maximizing areas above the floor. Suspended and cantilevered, the platforms are linked together by timber steps, which turn the various spaces into a unified dwelling.
If you also live in a compact area or a bustling city, you can make the most out of your limited space by expanding vertically.
Install shelves, crawl spaces, attics and the like to make the most out of overhead room. Design your space by volume and not by floor area. Make the most out of your tiny home by considering mezzanine and platforms in your house expansion.
Blend nature and modernity
It is interesting to note that the people behind Zen gardens, wooden homes and sunken hearths are also responsible for some of the best technological advancements we have now. The Japanese design around nature, not against it. Yet they manage to integrate modern elements in natural spaces, creating homes that are both innovative and responsive.
One such project that blends nature and modern features is the Stage house designed by Takei Nabeshima Architects in Karuizawa, Japan. Located in a forest, the house features a wide glass façade that seems to disappear from view, integrating the house interiors with the rest of its woody surroundings. The nature-inspired house provides fantastic views of the forest, all the while shielding its tenants from the effects of harsh weather. It has the perfect harmony of nature and modernity, showcasing an architecture that blends into the background.
Don’t be afraid to integrate sustainable technology with natural landscape elements.
Install solar panels, temperature regulators, light dimmers and other innovations that will help you regulate and minimize energy consumption. At the same time, feel free to cultivate indoor plants and design with other natural elements inside your home. Make the most out of the resources that you have and make it thrive, whether in terms of technology or the environment. Nature is the best kind of decoration, and technology is the best fertilizer to make it bloom and grow in abundance.
Overall, Japanese design extends beyond the traditional elements. You don’t need to feature shoji doors, tatami mats and the like in your home to adapt their aesthetics. Instead, you can create your own Japanese masterpiece at home by organizing and living with a purpose. Eliminate clutter, both in your visual periphery and daily tasks. Adopt natural and modern aesthetics to make your home healthy and functional.
Creating a Japanese home is not really about imitating their traditions or copying their art. Rather, it’s about integrating their philosophy of simplicity, function and respect for nature with your domestic way of life.
Sources:
dwell.com
Yohei Sasanokurasha via sasanokurasha.com
Shinkenchiku Sha via archdaily.com
suppose.jp
TNA Architects via trendir.com


