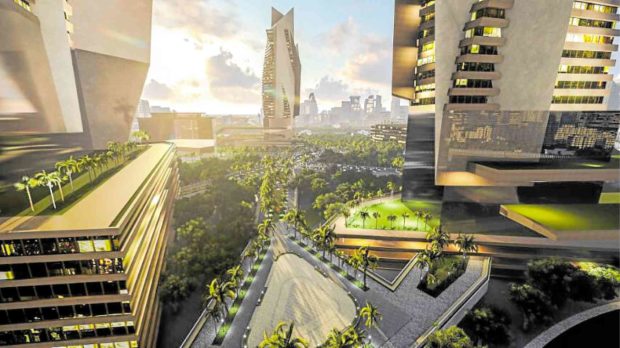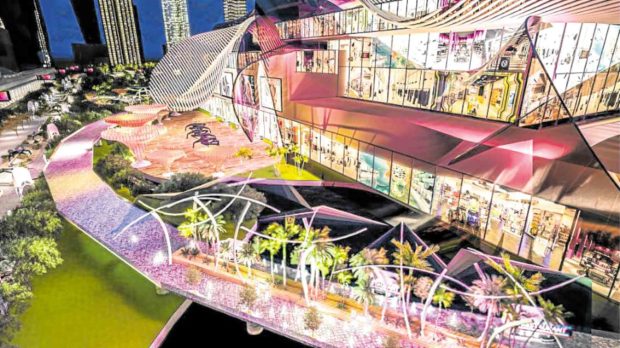‘Techiture’: Digital renaissance of the office-retail design

Techiture—the amalgamation of technology and architecture—seeks to provide a high-tech lifestyle in low-maintenance conditions. By gracefully combining analog and digital architecture into spaces where people can participate in various spatial settings, techiture can serve as the main driver in the next global design shift.
A medieval concept
Although the concept of a mixed-use development has become a popular buzzword in recent years, its manifestation can be traced back to the Middle Ages, during which medieval towns usually consisted of different spaces sprawling out from a central plaza.
The rapid rise of automobiles during the First Industrial Revolution in the 18th century resulted in a design shift from walkable live-work-play spaces to live-drive-work-drive-play communities, wherein traveling for long hours to reach strictly-zoned areas became commonplace. However, the increasing prices of real estate along with the flourishing digital culture led to a gradual design revolution towards the walkable, convenient and environmentally-sound communities.
Breathing life into stagnant spaces
A survey conducted by a commercial real estate service provider showed that there will be an expected annual growth rate of 25 percent among co-working spaces inhabiting retail properties by 2023. This makes the organic growth of hybrid office-retail development as an innovative way to utilize unused commercial spaces.
Given the ongoing decline of mall culture in many countries, the vacant retail spaces are being converted into shared office spaces, where a community of freedom and creativity freely flows—all while valuing everyone’s personal spaces.
Transparent, borderless, collaborative
Gone are the days when production methods are discreetly done behind closed doors.
Today, there is an emerging trend on having open retail and office layouts, with provisions for several privacy pods.
This was meant to promote transparency and borderless collaborations between the employees and customers. Although the popularity of diverse and flexible spaces kept employees from personalizing their workstations, the absence of physical barriers can strengthen values of team integration, optimism and creativity inside the workplace.
Altogether, these resulted in a collaborative workplace culture that puts a huge emphasis on building trust and creating social connections.
Human relevance, not hardware dominance
Arguably one of the most celebrated privileges of living in today’s generation is our unlimited access to the “Internet of Things,” which refers to the ever growing network of physical objects capable of sharing and receiving electrical information.
With the rise of virtual storage and wireless communications, retail and office designs are no longer restricted by computer cables, air conditioning units, lighting and other forms of utility systems. Designers now have more freedom to experiment with free-flowing and modular work and retail layouts to achieve maximum user interaction.

The incorporation of open plazas and green spaces where people can relax and interact is an excellent way to offer spatial experience.
By allowing users to mix and match their preferred physical layouts and modes of interaction both in office and retail, this can result in ergonomic and sustainable spaces that can actively increase customer engagement and employee productivity.
Digital fatigue
While the keystone of techiture fully embraces the integration of technology and architecture in designing spaces, designers and employers alike must anticipate the emergence of the so-called digital fatigue, a new type of workplace burnout heavily linked to technological overload.
To eradicate any cases of digital fatigue in the future, Google launched a workplace policy wherein gadgets like phones and laptops are not allowed during meetings. From a designer’s perspective, the integration of green spaces, natural daylight, and passive ventilation in the design of office-retail spaces can offer both visual and physical soothing effects on digitally-overwhelmed users.
Addressing the threats
The rise of e-commerce has driven people to browse items in the online marketplace instead of visiting physical stores.
If there is anything that separates physical office-retail stores apart from the online marketplace, it is the former’s innate ability to immerse its people with sensory experiences. Especially among millennials and their descendants, the integration of unexpected elements, digital tools and spatial interactions in office-retail spaces can draw users into a desire for an offline experience.
The future of office-retail spaces
In a desire to achieve maximum ease and convenience in completing day-to-day tasks, the world has become more drawn to the latest technology, social media and other forms of digital platforms that promote instant gratification.
Amid a heavy leverage towards techiture, the future of office-retail spaces will be largely influenced by other schools of thought including sustainability, ergonomics and psychology. Applying the fundamentals of techiture in the design of office-retail spaces can result in a cohesive and long-lasting building fabric that can create linkages between different generations of users— both online and offline.

