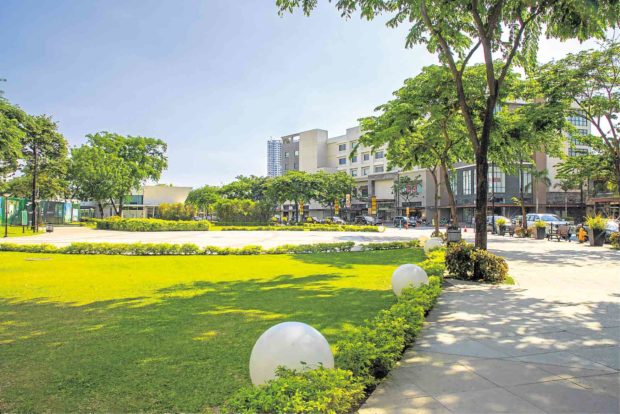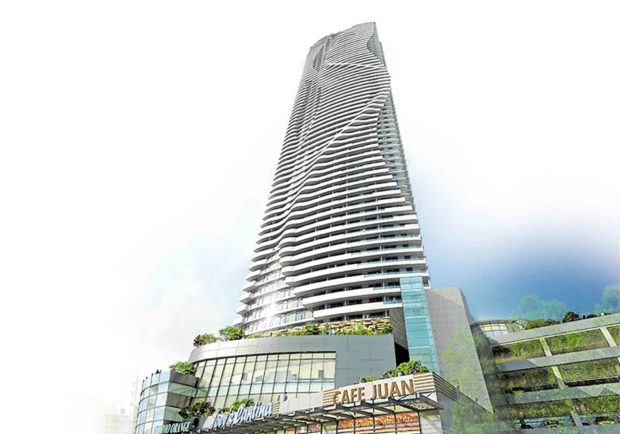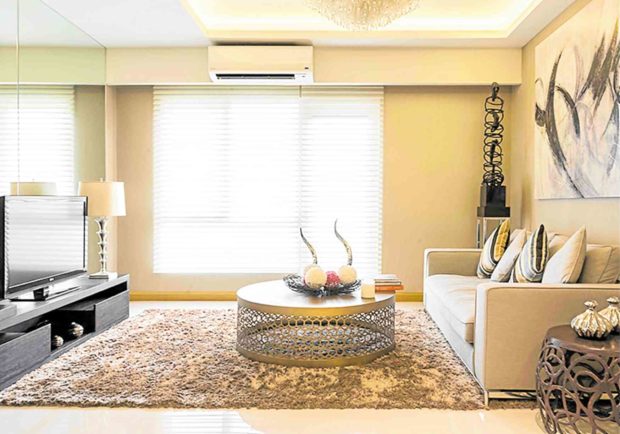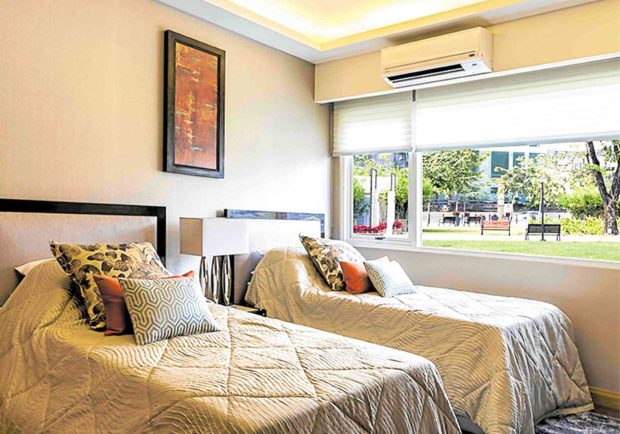Built, designed for the ‘Royals’

Moving in very soon, the first residents at the luxury address will experience the reputed developer’s effort to recapture the life of the royals through abodes fashioned to bow down to the dwellers’ requisites and indulgences.
The eye-catcher offers 421 units, ranging from the 34-sqm studio unit to the 154-sqm three-bedroom offering. All the rooms are data-ready and easily accessible with five high-speed elevators.
The package also tenders topnotch shared facilities. The lobby screams opulence while the ground floor has a lounge, business center, conference room and activity room for their private functions or intimate gatherings. Level 2 or the Amenity Deck has a swimming pool with cabanas, a landscaped garden and a community room, whereas the fitness room offers the latest fitness technologies.
The urban quarters were also designed for style and function. Hailed as “The Sexiest Tower in the City,” The Royalton’s structure—“The Veil”—is tall, sweeping and sexy. The tower gets its name from the illusion of a flowy and dynamic veil wrapped around it. The seeming folds in the fabric are actually balconies. Owing to the design, no two balconies have the same cuts and sizes: no two units are alike.

The triumphal vista is yet another strong point for the project. The northwest windows open up to the view of downtown Ortigas Center, and the southeast to that of the Pasig River, Laguna de Bay and the Sierra Madre.
Talk about convenience, the Royalton is part of premier mixed-use development Capitol Commons. The residents will, thus, live in Asia Pacific Property Awards’ Best Mixed-use Development in the Philippines. The estate treats both dwellers and visitors to office facilities, an urban park and commercial areas, all within walking distance. What’s more, Ortigas & Co. earmarked a P26-billion to develop the area.
Big-ticket undertakings of Ortigas & Co. like Ortigas Center, Greenhills Center, Circulo Verde and Ortigas East and Capitol Commons have become popular among Filipinos. Building up on a heritage of excellent masterplanning dating back to 1931, the company has evolved the spaces to cater to life, work and leisure with showcases of heritage and modernity.

For instance, it tapped top design firm RTKL for the masterplan of Capitol Commons and Ortigas East. Founded in 1946, the company boasts a portfolio of world-class projects including Grand Hyatt Xi’an, Hong Kong’s Central Waterfront Promenade, Dubai Creek Harbor, The Pearl in Doha and LA Live in Los Angeles.
Ortigas & Co. also tapped acclaimed structural and civil engineering firm Magnusson Klemencic Associates on building integrity. It has projects in over 54 countries, including Chase Center in San Francisco, Vista Tower in Chicago and Hunan Road Suning in China. It recently certified The Royalton, Imperium and Maven as some of Metro Manila’s safest residential structures, able to withstand strong seismic and wind forces.
With an outstanding body of work spanning 88 years, Ortigas & Co. was recently hailed Master Planner of the Year by the Japan International Property Awards. The distinction validates the company’s mastery of building seamless communities fit for the needs of the Philippine market.

