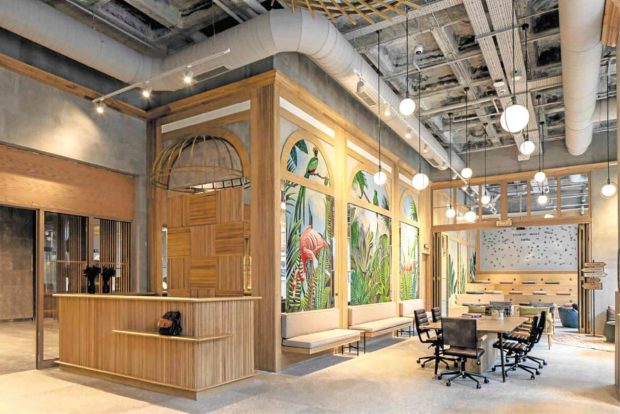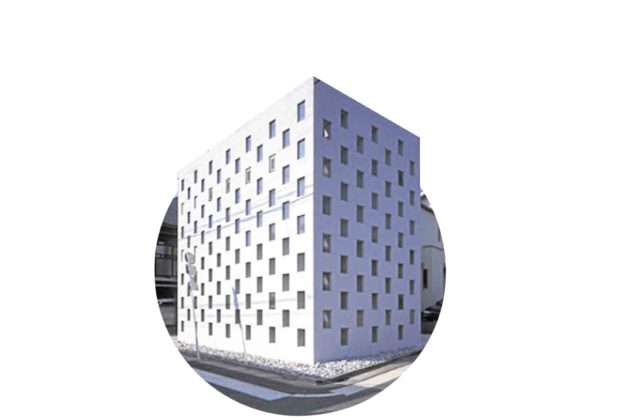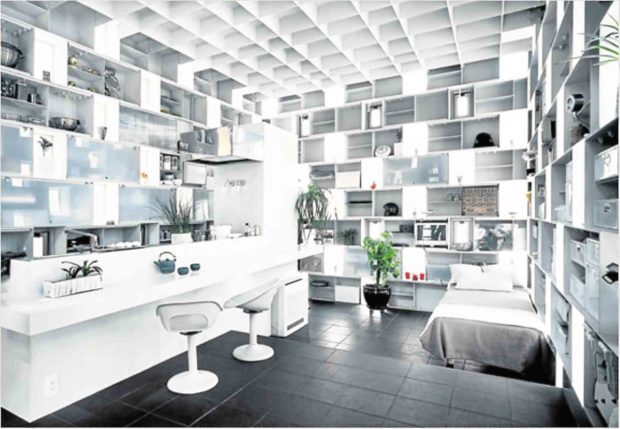Redefining experience through design
Nowadays, a product is only half of the experience. Just ask any Instagram or social media fanatic. Whenever you visit a store or restaurant, doesn’t the look of the place shape your first impression?
Many of today’s modern cafés, boutiques and other commercial establishments distinguish themselves by offering unique customer experiences. Even creative homeowners design their homes to leave a lasting mark on visitors’ minds.
In creating these unique spaces for people, architecture and interior design play crucial roles. Beyond laying out furniture arrangement or the circulation of spaces, design has now become essential in making the consumer happy and ensuring a return visit. Here are some unique spaces around the world that use spatial design to create lasting customer experiences.
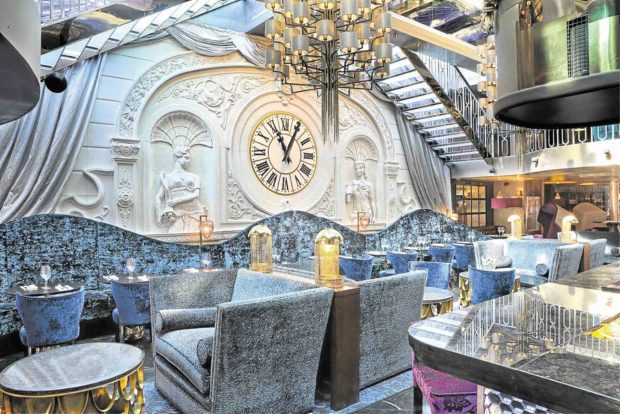
The Le Pain Français Restaurant in Gothenburg, Sweden offers a 19th-century experience in a modern city.
Le Pain Français Bistro of Gothenburg, Sweden
Le Pain Français Bistro was founded by a baker in 1997. The restaurant had its humble beginnings in a small room in the bustling street of Husargatan.
When it became a popular hangout, it was acquired by new owners and branches were built across the city of Gothenburg.
One of the owners, Samuel Samuelsson, took it upon himself to create the interior design of all the branches. The branch on Avenue 7, in particular, has been dubbed “one of the world’s most beautiful” by an international design magazine.
On the outside, the design of the café is unassuming. For the uninformed pedestrian, it is merely one of many commercial establishments that stand on the edge of the street of Kungsportsavenyen.
Upon entrance to the café, however, one seemingly steps back in time, to the Belle Époque of Paris. This period saw the birth of Art Nouveau and the rise of Post-Impressionism in France. Spanning from 1871 to 1914, the Belle Époque is often considered the French Golden Age especially because it preceded the First World War.
The bistro is adorned by velvet armchairs, majestic chandeliers and marble flooring.
An ornate clock, in particular, has become the centerpiece of the café. Roman numerals and carved female sculptures draw attention to the timepiece, bringing an air of luxury to the dining hall. LED strips light up the staircase leading to the upper floors. They also provide a cool blue glow to the interiors, helping guests settle in and relax in the French café.
In the words of Oonagh Gannon, writer for the lifestyle blog Culture Trip, “it is reminiscent of Baz Luhrmann’s Great Gatsby.” The design firm Stylt Trampoli conceptualized the interiors, under the supervision of Samuelsson. In total, the bistro occupies four floors and over 1,200 sqm of floor space.
From a neighborhood bakery, Le Pain Français Bistro is now a successful chain comprising of 12 cafés. It can be argued that the interior design of the place has played a part in its fame, as the branches still serve to this day the same French baguettes sold by its founder during his early years. It shows how space is as important as food when it comesto creating a memorable dining experience.
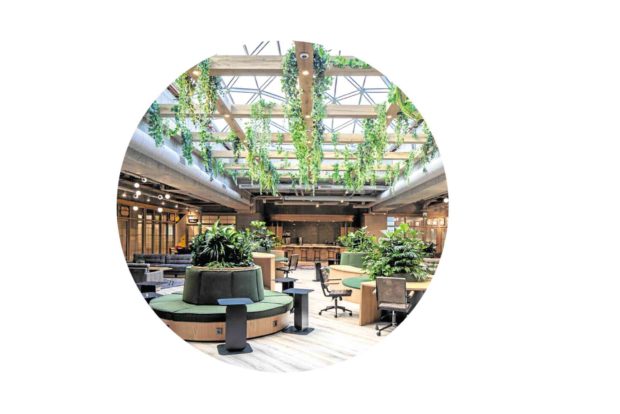
Deviating from traditional office design, the Kolektiff House creates a visual experience for its consumers.
Kolektif House Coworking and Vodafone Offices of Istanbul, Turkey
Coworking spaces are becoming the future of offices.
Deviating from open-type floor plans and cubicle jungles, they are transforming work spaces into inspiring interiors. One such office that puts a fresh spin on things i
s the Kolektif House in Istanbul, Turkey.
The place is designed by Kontra Architecture, an interior design firm promoting a vision of “contrasts and opposites.” They do just that in the Kolektif House, as the coworking office looks more like a boutique hotel than a place to work.
Occupying 10,000 sqm of space in the Maslak business district, the Kolektif house primarily caters to startup companies and entrepreneurs.
The office is mostly made up of wood paneling and colorful murals. Images of pink flamingos and tropical plants adorn the walls, making the place look like a cool rainforest. Post-modern drawings break the monotony in common spaces. Lighting is used to brighten dark corners and highlight artwork.
Overall, the Kolektif House redefines the urban office. Instead of limiting itself with traditional work spaces, the coworking space borrows elements from the hospitality sector to create a warm and exciting place. It creates a unique experience for transient workers, giving them a reason to come back every day to use the office’s facilities. The Kolektif House demonstrates how architecture is used to sell experience in the business sector.
Cell Bricks House of Tokyo, Japan
Moving on to domestic spaces, the Cell Bricks house designed by Yasuhito Yamashita of Atelier Tekuto presents a solution to Tokyo’s expensive real estate. Occupying a tiny area of 32.93 sqm, the project exemplifies how good design doesn’t need a lot of space. While it may not look like your traditional, gable-roofed house, it provides a functional yet comfortable environment for its residents.
The structure is modular in design, composed of steel boxes stacked together. A small window is inserted between each steel box. On the outside, the structure looks like a small building that can easily be drawn by a child. Inside, the house is rich in space and light, featuring interiors which are both innovative yet functional.
The steel boxes provide generous storage space to the house’s inhabitants, eliminating the need for numerous furniture. The flooring is made of matte black tiles which create a sharp contrast to the white grid walls. The ceiling continues the pattern of boxes in each room with the baffles creating a beam-free space. While it aims to maximize space in a small lot, the resulting interiors create a space which is like no other.
As part of Japan’s micro home movement, the Cell Bricks House creates an artistic experience for its inhabitants. Though structural in nature, the bricks play a secondary role of creating an enclosure bringing in checkered lights. The house has become a landmark in its street, defying the norm and providing a sensory experience for the neighborhood.
Overall, a company doesn’t really sell a product, it sells an experience. Whether commercial or residential in nature, users look for something that they can enjoy and relish.
Interior design and architecture thus become important factors in the selling process. More often than not, these design fields make the first impression on a first-time visitor. Therefore, if you want to create a memorable experience, it takes more than refining your product.
Hire a professional to translate your vision into the physical realm and rest assured that your space will create an impact on people.
Sources: Emre Dorter via officesnapshots.com Erik Nissen Johansen via stylt.se lepainfrancais.se theculturetrip.com officesnapshots.com www.tekuto.com

