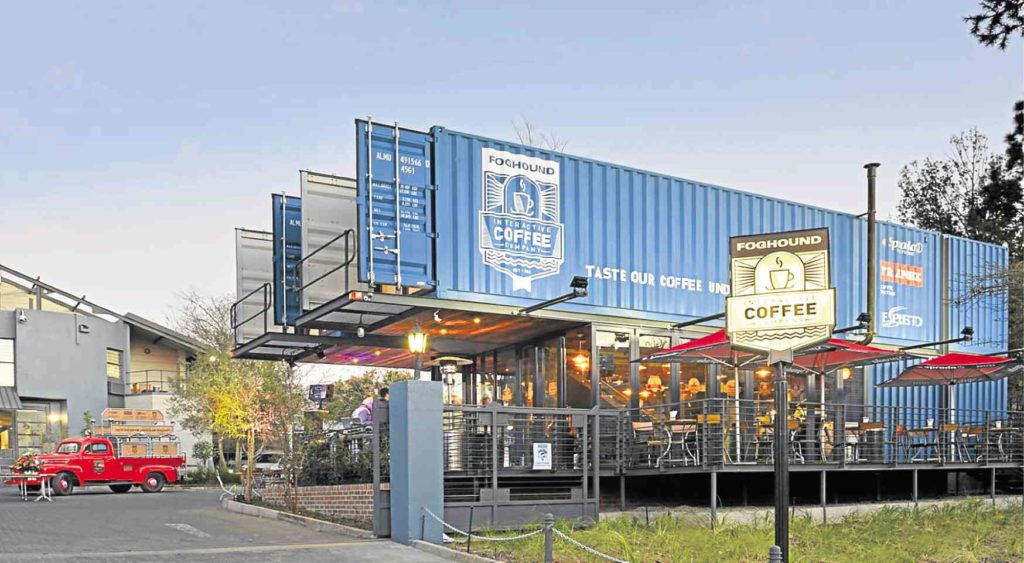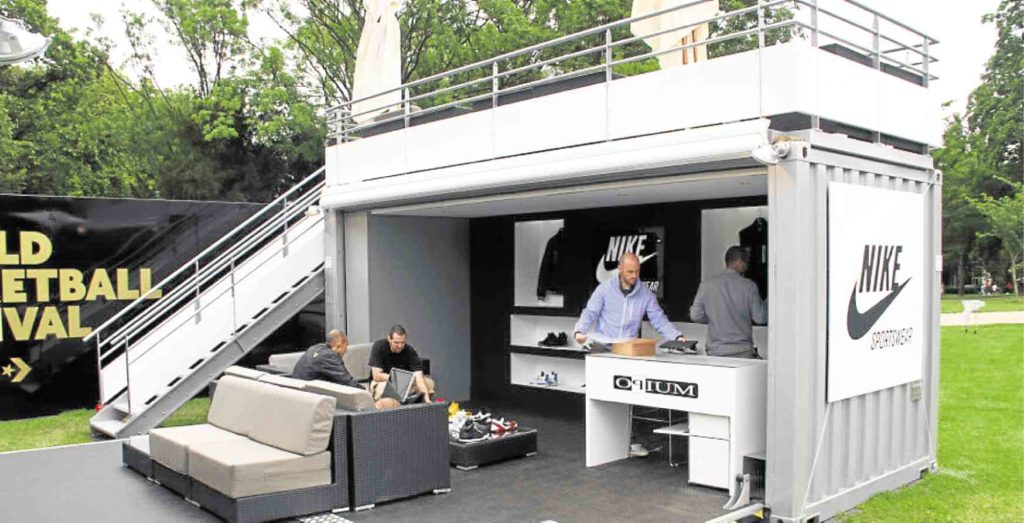Container van architecture: A growing trend

Container vans are readily usable but may take a lot of preparation and modification. https://assets.inhabitat.com
There is a good reason why most of the food hubs we see along major streets nowadays make use of cargo or container vans.
A used container would only cost between P80,000 and P100,000 depending on its condition, while a 24-sqm interior area would cost an average of P4,200 per sqm. Aside from that, these are designed complete with a wall, a floor and a ceiling and have the flexibility of combining multiple units at a lateral or upright configuration.
Because of these, container vans have become a favorite choice for low-cost commercial structures that aim to provide a unique experience to patrons.
Stability, durability
According to the website of Australian firm ANL Container Hire & Sales Pty. Ltd., the metal used for container vans has a type of weathering steel called Cor-Ten. This steel compound has a slow corrosion rate, which is perfect for metals being transported by sea. The containers are also made up of corrugated stiffened panels along the sides, providing strong walls and allowing it to be stacked on top of each other.
Depending on the items stored in the container when it was still being used for cargo, some are insulated while most are not. The container is a rectangular prism, has a flat roof with a ribbed base and double door opening on one side.
The container vans’ interior height ranges from 2.40 meters to 2.60 meters, and are usually 20 feet or 40 feet long with a standard width of 2.35 meters.
This is the reason why it is easy to turn a container into a habitable space.

Container vans have become a favorite choice for commercial structures that aim to provide a unique experience to patrons.
Modifications
It must be noted, however, that several modifications have to be done internally and externally to address the requirements of habitable spaces in the tropics, plus the body is completely made of metal making it a 100 percent conductor of heat and electricity, so there are safety considerations too.
Lightweight steel construction is often used to modify and interconnect containers to multiply the available space.
It is important to assess whether following this trend would offer a solution to improve food service aside from just adding fancy and a crowd-drawer quality to food parks.
Our local governments should also be urged to actively assess these buildings against provisions of the National Building Code and safeguard the sanitation, security, and impact to the community of these commercial establishments.

It is easy to turn a container into a habitable space.
Nevertheless, should the direction point towards container van architecture, here are some things to consider:
Determine the source of the container and what items were stored. Keep in mind that some containers were used to hold hazardous materials.
Determine if the container made use of paint with lead content or any harmful chemicals (pesticides, etc). They have to be treated prior to use.
Consider the cost of transporting the container to the destination where it will be installed.
When a container’s walls are cut to make way for doors and windows, its structural integrity is compromised. It must be properly retrofitted with frames to avoid structural failure.
Ensure that all sides of the container are free from rust and holes so it will be easier and cheaper to seal and insulate.
The containers must be properly ventilated to avoid condensation and accumulation of moisture that will eventually damage its metallic properties.
All cavities and joineries must be sealed to improve its sound and vibration absorption properties. With its body being completely made of metal, any electrical wire, power points, light, and switch boxes should be properly insulated.
Most importantly, seek advice from a professional in planning and designing projects involving container vans.
Container vans are readily usable but may take a lot of preparation and modification before it could serve its intended use that is why it still requires careful planning.
Since many container vans are left in storage at shipyards and docks, recycling and repurposing them may prove to be a sustainable practice which we can expect to be more rampant in the years to come.
Its architecture can only improve from here and that is something architects should watch out and prepare for.
The author is the principal architect of SpecsConsult, which specializes in design and technical specifications.
