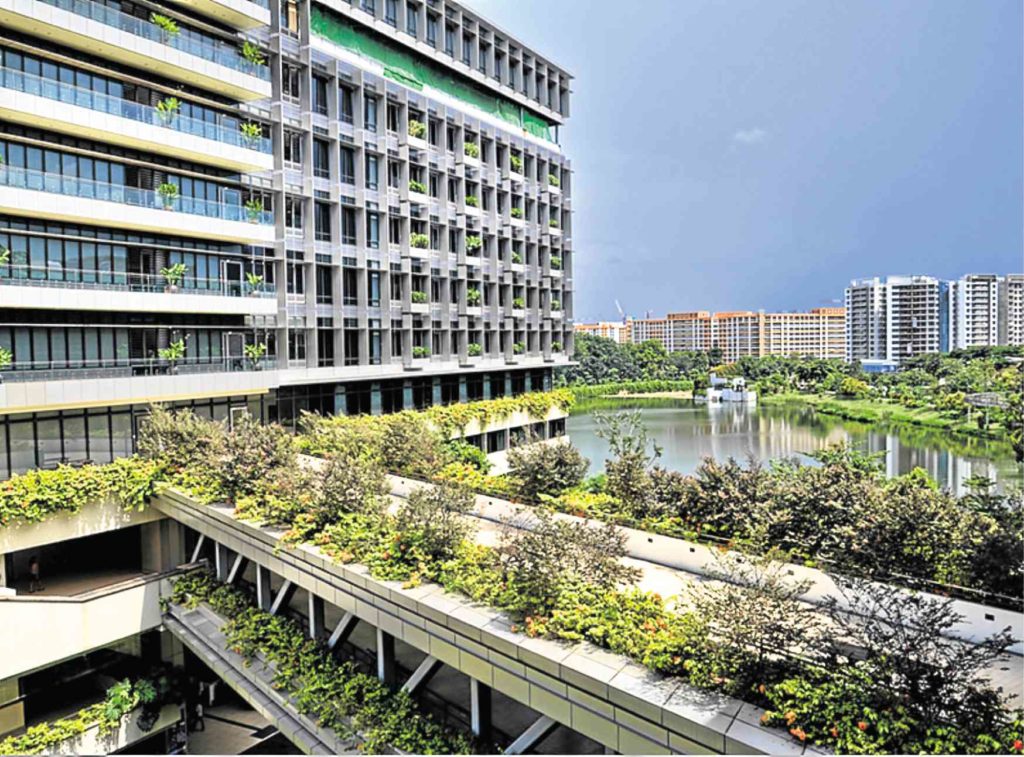
Khoo Teck Puat Hospital of Singapore with excellent medical infrastructure displays patient- and visitor-focused design promoting medical wellness in the urban context. (flickr.com)
Contrary to what many people think, the most important concern of the hospital is not the patient or the care of the patient.
The No. 1 concern of the hospital is the building facility itself with all the medical equipment and electro-mechanical systems that run the hospital. Next comes the doctors, the staff, and finally, the patients.
Green design
Patient care starts with the green design of the hospital.
A green hospital can create a positive work environment for the doctors and the medical staff resulting in high quality service to patients.
Unfortunately, some hospitals are so badly designed that they make it difficult for the doctors and the staff to work efficiently—to the detriment of the patients. This includes older city hospitals that are becoming obsolete and do not keep up with new technologies and sustainable healthcare designs.
Healthcare staff often have to walk long distances between frequently used areas. Staff facilities are frequently without windows. Their work environments are exposed to constant noise from ventilation systems, floor polishers, and staff discussions.
Some examples of bad hospital designs that exacerbate patient anxiety and stress include badly lit areas, poor acoustics that make it difficult for patients to sleep, windowless rooms, hallways with little access to natural light or views of nature and crowded waiting rooms.
Some patients acquire infections from hospitals which are enormous contributors to illness and possibly death, affecting many intensive care unit patients.
Enhancing well being
What is meant by a green hospital? Simply put, a green hospital is one that enhances the well being of patients and their families, facilitates the healing process, while using natural resources in an environment-friendly way.
With the development of The Philippine Green Building Code (June 2016), hospitals now need to focus on minimizing the impact of buildings to health and environment throughout the building’s life cycle through resource management efficiency.
There are many other features of a green hospital but for now the minimum requirements as specified in the GB Code are as follows:
Energy efficiency includes design of the exterior surface of a building, natural ventilation, building exterior color, roof insulation, mechanical and electrical systems, air-conditioning systems, water heating systems, high efficiency motors, daylight provision.
Water efficiency reduces water costs and ensures sustainable freshwater and potable water supply with water efficient fixtures, rainwater harvesting, water recycling.
Material sustainability for resource efficiency and less impact on the environment includes non-toxic materials use.
Solid waste management requires the adoption of efficient waste management practices with materials recovery facility, solid waste avoidance and resource conservation.
Site sustainability includes site/ground preparation and earthworks, open space utilization, environmental design for storm-water systems.
Indoor environmental quality includes minimum fresh air rates, and designation of smoking area.
The provisions of the GB Code apply to all new construction with a required minimum total gross floor area of 10,000 sqm, except for residential condominiums and malls with a minimum floor area of 20,000 sqm and 15,000 sqm respectively.
There are seven building types covered by the GB Code. They are hospitals, hotels, malls, offices, residential condominiums, schools and mixed occupancy buildings. The Code does not apply to existing buildings of the above use.
Model green hospital
A patient- and visitor-focused design is clear in the Singapore Khoo Teck Puat Hospital, a 590-bed hospital spread out over 3.5 hectares overlooking the scenic Yishun Pond.
We visited this hospital during a tour of green buildings during an International Green Building Conference in Singapore.
It has 30 percent less use of energy than other new hospitals. Pockets of green throughout the hospital offer a healing landscape. “Fins” along the building’s walls channel prevailing northeast winds into the building, enhancing air flow by up to 30 percent. Warm and homey interior design using natural materials create a relaxed and comfortable feel for patients.
The author is the Principal Architect of A.P de Jesus & Associates-Green Architecture; and vice chair and COO of the Philippine Green Building Initiative. For comments or inquiries, email amadodejesus@gmail.com

