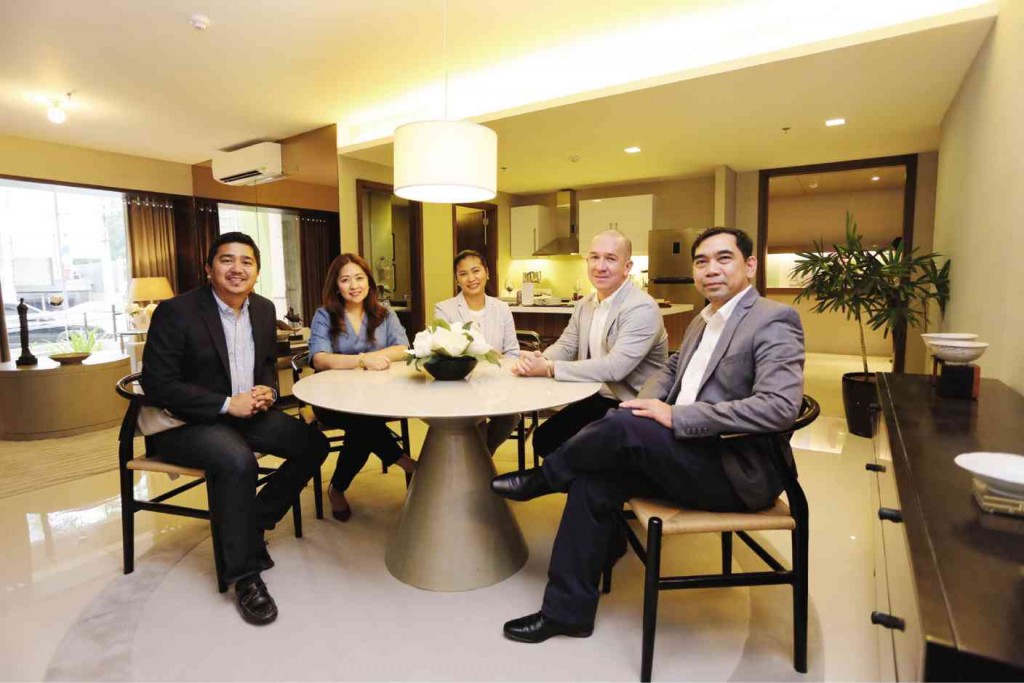
AYALA Land Premier executives recently launched The Alcoves showroom in Ayala Center Cebu. From left are Sales head Mike Jugo, Marketing head Eunice Acejo, Project Development Group head Leya Moya, ALP head Jose Juan Z. Jugo and Studio head Manny Illana.
A 37-story luxury condominium called The Alcoves will rise atop Ayala Center Cebu. It is Ayala Land Premier’s (ALP) most iconic residential condo that the company recently unveiled.
ALP managing director Jose Juan Z. Jugo said: “The Alcoves will be a premium high-rise composed of two residential blocks connected by a shared elevator core. It features a unique design that is cohesive and blends with the overall design of the Ayala Center Cebu Superblock.”
Residents will enjoy direct access to the mall’s various retail and dining options through the first four levels.
The Alcoves is expected to help foster ALP as one of the most high-end brands in the country.
Residential concepts
According to Jugo, The Alcoves presents the luxury of choice. Homebuyers can choose from eight residential concepts, six of which are considered special limited edition units.
1Alcove Suites. These 112-square-meter, bilevel living spaces figure prominently in the building’s façade. There are only six of these spacious, exclusive residences in the building.
2 Sky Alcoves. The only unit of its kind, this is a spacious bilevel home measuring 153 sqm. It comes with two bedrooms, en-suite toilet and bath, a galley-type kitchen utility area and a maid’s room with toilet and bath. Located on the 36th level, it offers views of the sea and Cebu City.
3Grand Corner Suites. These are spacious two-bedroom units with powder room, an en-suite toilet and bath, a maid’s room with toilet and bath, a utility area, a master bedroom with walk-in closet and gallery-type kitchen layout. They are 134-136 sqm in size with a balcony area of up to 8 sqm, offering breathtaking views of the mountains.
4Sky Suites. With only three units in the building, these are 131-136 sqm in size with two bedrooms, powder room, en-suite toilet and bath, maid’s room, utility area and a balcony. Located on the 35th level, mountain views can be enjoyed from the Sky Suites.
5Sky Villas. These are the most expansive of these units with area sizes ranging from 250 to 259 sqm. With only four units in the building, these three bedroom residences come with gourmet galley-type kitchen and utility kitchen. Located on the 36th and 37th levels, Sky Villas have two parking slots near the elevator area.
6Two-Bedroom Classic. These are corner units measuring 106 sqm. They provide great views of the city. There are 29 units in the building.
7One-Bedroom Classic. They have the most number of units in the building. They range from 58 to 69 sqm in size and may be combined to become a larger home, tailor-fit to suit the owner’s lifestyle.
8One-Bedroom Zen. These are special units for the international market. Ranging in size from 58 to 73 sqm, they have a typical bathroom layout that the Japanese are accustomed to.
The Alcoves residences start at P9 million, with largest units going for up to P56 million. Completion of The Alcoves is expected by 2020.
ALP Project Development Group head Leya Moya said: “What is special about The Alcoves is the unique unit offerings geared toward the Japanese market. These features are not present in existing ALP projects in Cebu.”
Aloft and abounding in six levels across the façade, the Alcove Gardens provide 40-sqm green spaces that soothe and inspire, making them the best places to be for residents. Each deck features a green wall and restful seating for breathing on the sights, a natural respite framing stunning views of Cebu City and beyond.
Amenity levels
For this premium address, there are two amenity levels. One is the fourth-level Amenity Deck featuring 2,500 sqm of landscaped gardens, a kiddie pool and lounge pool, indoor and outdoor playgrounds, function rooms and a veranda.
The other is the impressive Sky Pavilion overlooking the city skyline. On the 35th level, “residents can work out at the fitness gym and lap pool or unwind at the pool bar and lounge, all while enjoying magnificent views of the city,” Moya said, adding that this is truly a one-of-a-kind feature for a premium residence like The Alcoves.
Building features
Among the building features are ground level lobby drop-off, four dedicated passenger high-speed elevators (three dedicated for passengers and one for service or passengers), three basement parking levels, two amenity levels, six Alcove Gardens and direct access to Ayala Center Cebu.
For safety and security, The Alcoves will provide 100-percent backup power, five detector and alarm systems, 24-hour security and building maintenance and elevator proximity card access.
An efficient and dedicated property management team will oversee the management of daily services, the upkeep and maintenance of perimeter grounds and building features.
Ayala Center Cebu is a large-scale shopping mall with around 700 stores, integrated and mixed-use hub. Its overall blueprint embodies Ayala Land’s vision of “live, work and play.”