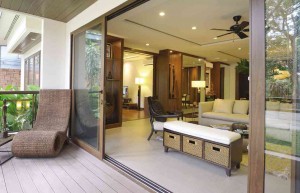10 reasons Mañosa project in New Manila suits planet-conscious residents
On Campanilla Street in New Manila, the team of Mañosa Properties Inc. has built Campanilla Lane, a (very) limited residential development that suits environment-conscious buyers who would want to live in a sustainable yet sophisticated community right at the posh side of Quezon City.
On top of living in a certified Mañosa creation, future residents of Campanilla Lane stand to benefit from the tried-and-tested Mañosa design philosophy that fuses traditional Filipino elements with contemporary architecture.
During an Oct. 22 onsite presentation, the Mañosa siblings Dino, Gelo and Bambi showed to the media a 3,027-square-meter model unit where the pocket development would be located. The siblings, who are carrying on the dedicated work and philosophy of world-renowned architect and their father Francisco “Bobby” Mañosa, also disclosed that Campanilla Lane would be available only to 20 owners for its 16 luxury apartments and four villas.
Here are 10 reasons the lucky 20 will consider Campanilla Lane “for keeps”:
1 Roofing. The rainwater collection system will be used to irrigate the plants all around the project’s expanse.
2Building façade. Windows are strategically placed to allow for passive cooling and ample amounts of natural light in all rooms. Minimal maintenance is required for exterior materials. Special paints will be used for exterior walls, providing better waterproofing.
3Architectural and material specifications. Local indigenous materials (e.g. local stone) will be used to lower households’ carbon footprint. The paints to be used use low volatile organic compounds (VOC) for better indoor-air quality. Dual/low flush toilets will be installed for lower water consumption.
The units’ passive cooling will be supplemented with mechanical systems. All kitchen countertops would use antibacterial surfaces. Energy efficiency is built into the home through the use of energy-saving lighting. Energy star-rated appliances for kitchens and gas-powered washing machines and dryers for the utility area will be offered as options, while composting of all organic waste from the kitchen for use in the garden would be strongly recommended.
4Floor finishes. Specific areas of the house will use carbonized strand woven bamboo. Homogenous floor tile work will be applied in porch and terrace areas, while ceramic floor tile work will be used on all living, dining, kitchen, guest toilet and bath, and service areas.
5 Wall finishes. Natural-stone finish and fiber-cement boards will be used on exterior-accent walls. Elastomeric paint finish will be used for exterior walls. All interior walls will use low VOC paint finish, while porcelain tile works will be applied on all bathroom walls.
6Ceiling finishes. Ceilings will use low VOC paint finish, while enamel paint finish will be used on all interior fire-resistive ceilings. Tanguile wood (v-cut) will be used for exterior ceilings. Treated rattan mat weaves will accent the ceiling finish for specific areas.
7Modular systems. There will be built-in modular closets in all bedrooms. A laminated modular cabinet system with automatic soft-closing mechanism for kitchen will also be included. The kitchen will be highlighted by an imported double-bowl, stainless-steel kitchen sink with banggerahan rack courtesy of Mañosa Designs.
8Utilities.Ceiling fans will be installed in specific areas, while exhaust systems will also be installed on all bathrooms and kitchen areas. There will be provisions for cable TV, voice and data connection. Split-type air-conditioner for all bedrooms, and a water heater in the wash area, will also be provided.
9Doors. All front doors—all solid wood—will carry special Mañosa designs.
10UPVC windows. “The units of Campanilla Lane will be built using sustainable materials such as bamboo, harnessing both nature and technology for environment-friendly homes. We’ve maximized natural ventilation and lighting,” explains Dino Mañosa, who cofounded MPI with his father Bobby, the architect behind landmarks such as the Coconut Palace, San Miguel Headquarters, Amanpulo Resorts, the Pearl Farm, the Shangri-La Mactan Hotel, the Edsa Shrine, The Medical City and Eskaya Resort in Bohol Province.
Campanilla Lane was painstakingly laid out to integrate the old trees into its landscape, and edible plants dot the surroundings. “We secured the property over three years ago, and with the Mañosa Architectural and Interior Design Team, we came up with over 55 schemes to be certain that what we have is the best possible plan, within the strict restrictions of the local barangay,” he relates.

