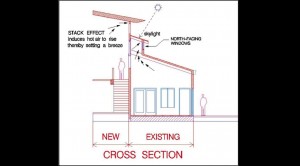Renovation or new construction

A SUCCESSFUL renovation project is marked by the seamless integration of the old and the new with careful planning and close collaboration with the owners. No part of the project should stick out like an add-on
How can you tell if you should renovate or build a new structure? This is the quandary that many homeowners face when they want to extend the life of their house. Should they just renovate certain parts of the house or renovate the entire house, build from scratch or simply repaint the house to give it a new look?
Many people make general conclusions that a renovation project is less expensive than new construction. After all the idea behind renovation is that much of the existing structure can be retained, while with new construction everything has to be built.
In theory this is true, renovation projects cost less compared to new construction. However, this has to be qualified; if the project is not handled well, a renovation project can ruin your budget. Renovation projects are notorious for skyrocketing costs due to unforeseen items that crop up only after dismantling the ceiling, walls or flooring.
New construction, on the other hand, may or may not be more expensive depending on how the project is managed. In the end, the design team must be prudent in advising the homeowner whether to go for renovation or new construction. The team must make a thorough examination of the house and analyze the owner’s requirements in relation to the house.
Commonly used terms
It may be helpful if the homeowner is familiar with some terms in the industry. In construction, there are several commonly used terms that are alternately used by many people not knowing that they have distinct differences in meaning.
The first of these terms is renovate, which means to restore to a better condition through cleaning, repair or rebuilding. This is done when a house begins to show signs of wear and tear after many years of exposure to the elements. Some examples would be repainting, replacement of roof gutters and downspouts, replacement or repair of roof eaves that have been destroyed by water seepage during typhoons, and cleaning of storm drains.
Then there is the term remodel or remake, which is to change the structure or style of the house. This is when the owners want their house to be updated or to keep up with modern architectural trends, such as when they transform their house style from traditional to minimalist, which has been the trend these past years. Whereas before, designers opted for the Mediterranean look, now many houses are switching to the more fashionable minimalist look or stylized Asian design.
The other commonly used terms are reconstruct and rebuild, which mean to build something that has been destroyed or damaged. Examples would be houses damaged after a fire or an earthquake. These two terms have often been used lately to describe efforts to rehabilitate structures affected by the recent supertyphoon.
So back to the question, “How can you tell if you should renovate or build a new structure?”
The first question to ask is, “Is it worth preserving?” The answer may be as personal as preserving a house that has meant so much to the family. Once sentimental issues are resolved, the technical aspects can be studied.
Structural rigidity
My starting point is the structural rigidity of the house. If plans are available, consult your structural engineer so he can advise you if the columns and beams are still strong. This is very critical if you intend to add another floor. Most failures not only in houses but also in buildings are due mainly to an added floor or room over columns and beams not designed to carry additional loads. Common sense dictates that this should not be done.
Another way is to check the utilities in your old house. Badly installed, leaking water lines may jack up your water bills, but this is nothing compared to faulty electrical lines that may cause your house to burn down. Fixing these utility lines can be integrated in the renovation works.
Green design principles
One client of mine wanted to expand his house without giving up their garden. Solution? Expand upward. After checking if the columns and beams were strong enough, we applied green design principles to the project.
We recycled and reused many of the existing materials. For example, rafters were reused for the new stairs, stringers and handrail. The old floor tiles were installed in walkways around the garden. The existing French doors were used as clerestory windows to bring more light into the main rooms. Old wrought iron grilles were recycled to enclose certain areas for security needs.
The existing living room was integrated in the new construction through a common wall with high windows looking down on the living room. The inclined ceiling of the living room features clerestory windows with ventilation outlets to create a stack effect thus creating a breeze.
Since most of the bedrooms are in the upper floor, the central garden became the focal point of the living, dining and game rooms, all high-activity areas that are accessible through glass sliding doors to bring in natural ventilation and daylight.
Some say that one sign of a successful renovation project is the seamless integration of the old and the new. No part of the project should stick out like an add-on. With careful planning and close collaboration with the owners, this integration can be successfully done.
For comments or inquiries, e-mail amadodejesus@gmail.com.

