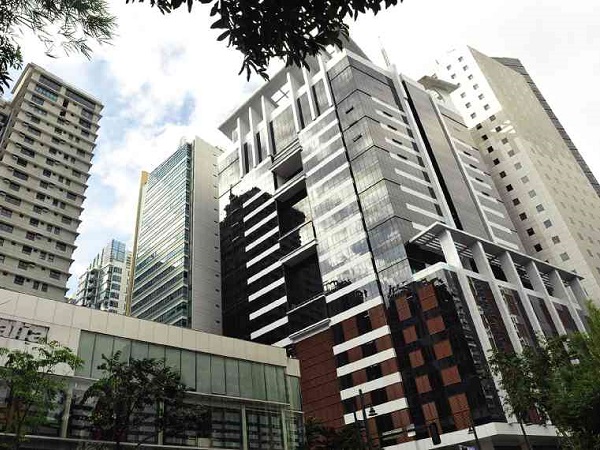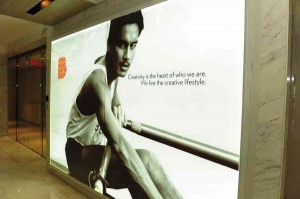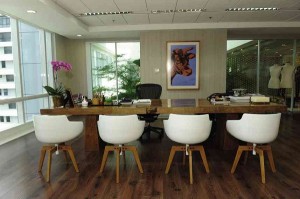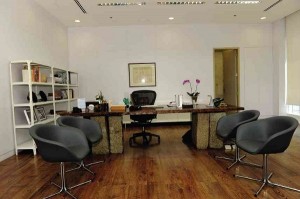Bench Tower like the brand a fashion statement
After reigning as king of the retail industry, Bench has now entered into real estate. Bench Tower, a handsome and modern building property at the Fort, is its first foray into properties.
Bench Tower will be the new headquarters of Suyen Corp., the conglomerate behind such retail brands as Bench, Herbench, Bench Body, Human, Kashieca and others. Suyen will be the first tenant in the 26-floor tower found at 30th Street corner Rizal Drive at Bonifacio Global City.
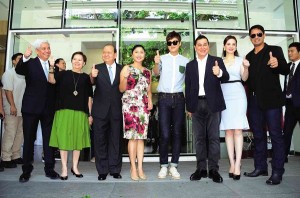
BENCH TOWER Guests of Honor Virgilio and Nenita Lim, Carlos Chan, Taguig City Mayor Lani Cayetano, Korean super star Lee Min Ho, Ben Chan, Lucy Torres and Richard Gomez
Like the brand, the building is a fashion statement, with its perimeter wall cladding in white finish and contrasted with dark-shaded, tempered glass paneling. Indeed, everything about the tower shows off its fashion DNA. The launch was star-studded, with Lee Min Ho, the Korean pop star and Bench image model, as the special guest. Building owners Carlos Chan, Ben Chan and Nenita Lim were all present at the formal ribbon cutting, with Taguig City Mayor Lani Cayetano and mega stars Richard and Lucy Torres in attendance.
Interiors
Designed by architect Miguel Pastor of MRP and Associates, the interiors of the building reflect clean lines and rich finishes. The perimeter glass façade is in powder-coated white finish, with double-glass wall Low-E chosen to prevent the UV light from entering the interior spaces. All lighting is combined with LED lights and CFL for low-energy consumption. Toilet fixtures as well are in LEED-accredited standards using lower water-flushing systems.
The interior of the main lobby is dominated by the original sculler used in the iconic, original Bench TV ad, which featured a young Richard Gomez rowing on a river. Behind is a nine-unit, LCD screen wall, with an aluminum-white coating, which might have the original TVC showing in a loop.
The elevator lobby has sandblasted, Venus-white marble for the walls matched with black, stone flooring. The elevator arcade has imported, mirrorized, stainless steel with a laminated ceiling.
Bench Tower provides landscaping at the Basement and on the 23rd floor. Master landscaper Ponce Veridiano created a monolithic wall structure of a two-level, planter box with tropical greenery. Additionally, a striking water feature has imported wall tiles used to cascade the water flow.
The Basement is designed as a multipurpose space. The perimeter lanai area and walkway are finished in flamed, HB-black stone tiles. There are a total of six floors for parking and leasable floors are from the 9th to 18th floors. The leasable floors are divided into quadrants and are turned over to lessees with a cement-finish, acoustic ceiling and trouffer lights.
Suyen itself occupies the 19th floor up to the Penthouse on the 24th. Chair Ben Chan has a spectacular office with an unobstructed view of the metropolis. Close to his office is a sky garden with giant palms and a stone garden.
Office interiors
Architect Miguel chose imported, HDF-engineered, wood flooring for the office spaces and Japanese TOLI vinyl for the corporate staff area. Ceilings are covered with imported, USG-acoustic and gypsum.
Office partitions use double-glass walls with aluminum frames and laminated doors. Tempered-glass sliding doors and other doors all have touch-card control by DORMA.
Executive office furniture is from MDF iTalia, Cappelline, Magis, Dimensione and Aeron chair. These are furniture companies that are also part of the Suyen Corp. umbrella. At the Penthouse, there is an audio-visual room with theater seats that can accommodate 50 people. There is also a specialized gym on the floor and an Executive Dining area called the Lounge.
The Bench Tower will surely be the most fashionable address in The Fort. Makes me wonder what the dress code will be!
Follow @tessavaldes on Twitter or visit www.tessaprietovaldes.com.

