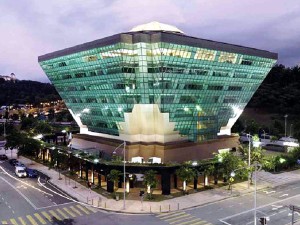Malaysia’s Diamond Building wins Asean Energy Awards

MALAYSIA’S Energy Commission headquarters, the Diamond Building, is the Asean 2012 Energy Awards winner. ASEAN EE&C Best Practices Competition ASEAN Energy Awards 2012
The Diamond Building, which is the Malaysian Energy Commission (EC) headquarters building located at Putrajaya, is the latest winner of the prestigious Asean Energy Awards under the new and existing building category.
The Asean Energy Awards is a regional competition that provides international recognition to entities that apply the concepts, systems and technology of energy efficiency and conservation.
The second objective is for the winners to become models in the Asean region to replicate and promote energy-efficient management programs.
The Diamond Building is designed to showcase technologies that cut down energy consumption and potable water usage, promote the use of sustainable building materials and provide enhanced indoor environmental quality.
The Diamond Building carries a Platinum Certificate from Malaysia’s Green Building Index (GBI) and Singapore’s Green Mark. These are the green building rating bodies in Malaysia and Singapore, respectively, similar to the Philippine Green Building Initiative or PGBI.
Article continues after this advertisementUnique shape
Article continues after this advertisementThe unique shape of the Diamond Building was designed according to the climate and solar path of equatorial Malaysia. Solar studies showed that the North and South façades would be self-shading with 25-degree tilting façades, which were also applied to the East and West façades. To maximize the use of daylighting, a central atrium was introduced and the diamond shape was adopted.
The building has an energy-efficiency index (EEI) of 85 kWh/m2/year at annual operation of 2,800 hours—a 65-percent reduction in energy consumption compared to a typical building office in Malaysia with an average EEI of 210 kWh/m2/year.
Innovative features
One of the innovative features of the building is its air-conditioning system. It has a floor-slab radiant-cooling system and an air-convection system.
• Floor slab radiant cooling
The radiant cooling from the floor slab is achieved by cooling the reinforced concrete floor slabs with chilled water by 18 to 20 degrees Celsius using polyethylene-reinforced thermal pipes embedded in the concrete slab. The concrete slabs act like a thermal storage, which will be charged every night from 10 p.m. to 6 a.m. and will passively release the cooling throughout the day.
The building is designed with at least 50 percent of the building depending on daylight, with the added assurance that the interior space has no glare and has minimal heat entry.
The three principal lighting controls are: daylight sensors that turn off automatically when daylight levels are sufficient; motion sensors for toilets, and multiple lighting circuits zoning in the building.
• Passive design
The tilting façade results in a smaller building footprint which allows for more landscape areas around the building. This in turn reduces the heat gain in the building as the ambient temperature around the building is greener and therefore cooler. Each floor area, from the ground floor to the seventh floor, is increased by 12 percent, and the offices and work stations are along external walls and the atrium for optimum daylight.
The three principal lighting controls include daylight sensors in all offices facing the façade and the atrium. These sensors automatically switch off at sufficient daylight levels.
Motion sensors in toilets and multiple lighting circuits zoning in the building control lighting needs.
Photovoltaic panels are integrated into the metal deck roof for a second layer roof and produce 10 percent of building energy needs.
For comments or inquiries, e-mail [email protected]