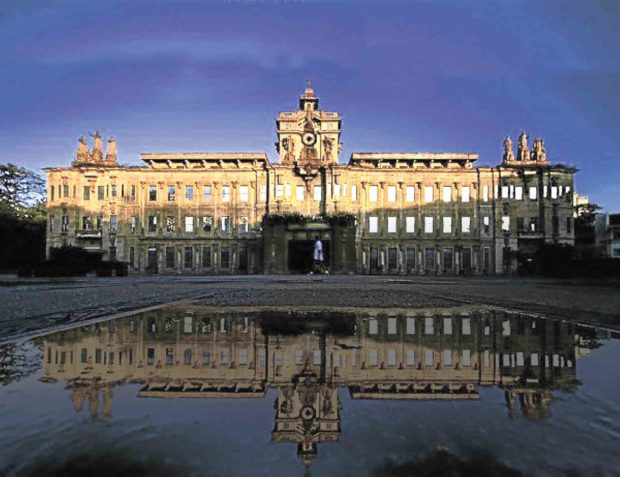Back to school
![]()
Even educational institutions are home to architectural heritage. These buildings and structures, a familiar sight for many, have become landmarks that also tell of the school’s rich history and identity.
1. University of Santo Tomas (UST) Main Building
The UST Main Building is dubbed an engineering marvel, as it is reportedly the first earthquake-resistant building in Asia.
Inaugurated on Nov. 12, 1927, the UST Main Building became a reality through the donation of 215,000 sqm of land from Hacienda de Sulucan, which later became Sampaloc in Manila.
A key feature of the Main Building are the statues of saints and humanists atop the structure, symbolizing the intellectual and spiritual aspirations of the university. The statues were created by Italian expatriate sculptor Ricardo Francesco Monti, who was a professor at the old UST College of Architecture and Fine Arts in the ’50s.
During World War II, the Main Building became a prison camp of the Japanese forces. About 10,000 prisoners of war were held in the Main Building, which was was later “liberated” by returning Americans in February 1945.
At present, the Main Building houses the Rector’s office, administrative offices, Faculty of Civil Law, Faculty of Pharmacy and College of Science.
The Main Building was declared by the National Museum of the Philippines as a National Cultural Treasure in January 2010, along with UST’s other buildings, the Central Seminary, the Arch of the Centuries and the university’s open spaces.
This made UST the first educational institution to receive such a distinction.
2. Quezon Hall
The Quezon Hall at the University of the Philippines (UP) Diliman was designed by Juan Nakpil, the first National Artist for Architecture, along with architects Cesar Concio and Ildefonso Santos.
Formerly called Administration Hall until 1963, the Quezon Hall stands behind the iconic Oblation figure by National Artist Guillermo Tolentino. It houses the administrative offices of UP Diliman and the entire UP system.
The neoclassical architecture is present in the structure through its pillars, a common element found in the campus’ other buildings such as in the Gonzalez Hall, Melchor Hall and the Palma Hall.
But the overall design of Quezon Hall shares a resemblance with the Cranbook Art Museum, designed by Eliel Saarinen, in Michigan.
The building has an open portico, which gives a view of the amphitheater situated on the Oblation complex’s opposite side. There are also floor glass blocks that provide natural lighting in the basement rooms of the building.
The Quezon Hall is one of the important sites during the Diliman Commune, the nine-day occupation of the UP Diliman campus from Feb. 1 to Feb. 9, 1971, to protest the state of the country during the martial law.
3. De La Salle-College of Saint Benilde School of Design and Arts
This 14-storey building, which was designed by Lor Calma Design and Associates, is considered one of the “most ambitious” projects of De La Salle Philippines and the “most advanced” campus of College of Saint Benilde (CSB).
Built in 2007, the School of Design and Arts building is located along Pablo Ocampo Street in Malate, Manila. It features a contemporary design made of glazed facade, aluminum cladding, steel and concrete.
The building has a Museum of Contemporary Art and Design (MCAD) on the ground floor, a 105-seater cinema, and a 558-seater theater that is cantilevered about four storeys above the ground.
The MCAD was built to interconnect different artistic disciplines and exhibition spaces, which are spread out all over the campus. The MCAD storage, which holds art collections and acquisitions, is open to the public for viewing.
The beehive structure of the of the sound recording studio was made to ensure sound quality and flawless sound production.
4. Nihon Koen
Nihon Koen, more fondly known to the students of University of the Philippines Los Baños (UPLB) as the “Japanese steps,” is a structure that stretches from the campus’ graduate school all the way to the College of Forestry and Natural Resources. These flights of stairs are usually taken by students who opt for a shortcut on the way to the University Health Service, UPLB’s medical hospital in the vicinity.
According to its marker, the said garden, having the torii as its centerpiece, is a symbol of the Philippine-Japan friendship strengthened by a partnership between the two countries in the world of academe.
The torii, usually painted red, is made up of two vertical posts capped horizontally by a beam that extends beyond the posts. It is said to delineate the boundary between the sacred space of the shrine and ordinary space.
The Philippine Association of Japanese Government Scholars Inc.-Southern Luzon Chapter (PHILAJAMES-SLC) initiated and funded the project, with the aid of the UPLB administration, Japanese comrades, other scholars and private donors.
Sources: Inquirer Archives, academia.edu, benilde.edu.ph, varsitarian.net, britannica.com
Click here to know more about the education program of Globe myBusiness.
















