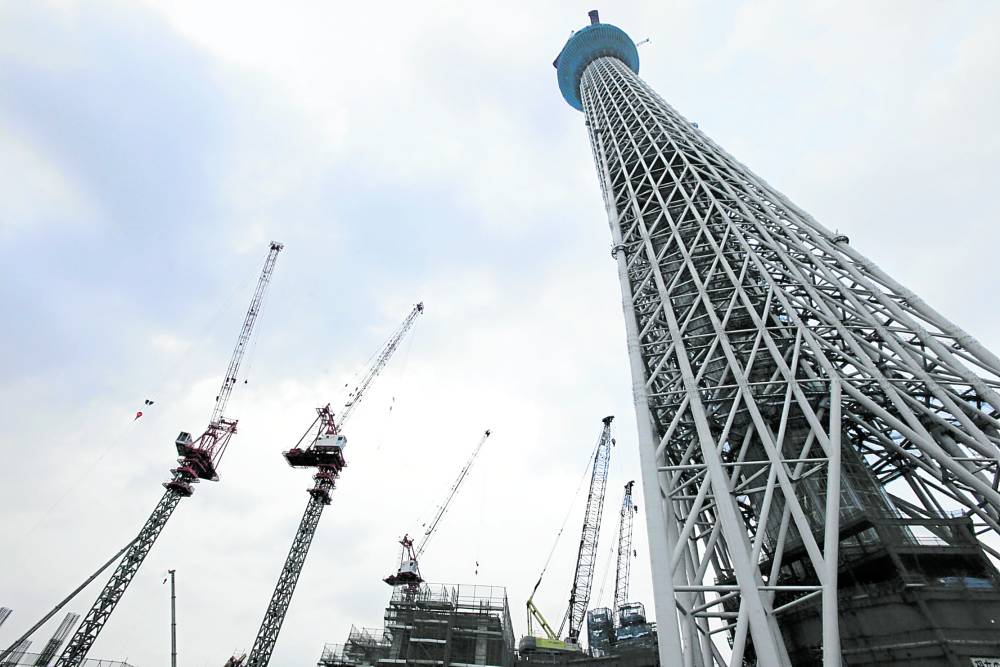Adopting Japan’s earthquake-ready architecture

(BLOOMBERG)
The Philippines, situated in a geologically active region, is no stranger to earthquakes.
The country’s seismic activity is a constant reminder of the urgent need for earthquake-resistant architecture. One stark example of the devastation that earthquakes can cause is the 1990 Luzon earthquake, which resulted in 1,621 deaths and caused extensive damage to infrastructure.
As we strive to build a resilient nation, we can draw valuable lessons from Japan, a country that has mastered the art of constructing buildings that can withstand the Earth’s tremors.
Japan’s approach to earthquake-resistant architecture
Japan’s journey towards earthquake-resistant architecture is a tale of necessity, innovation, and resilience. Over the years, Japan has transformed this challenge into an opportunity, developing and refining architectural techniques that can withstand earthquakes, from the flexibility of traditional wooden structures to modern engineering marvels.
Article continues after this advertisementKey features of earthquake-resistant buildings in Japan
Japan builds earthquake-resistant buildings according to strict standards, namely Taishin, Seishin, and Menshin.
Article continues after this advertisementTaishin, the minimum requirement, mandates that walls, beams, and pillars have a minimum thickness to cope with shaking. Seishin, recommended for high-rise buildings, uses dampers that absorb much of the energy of an earthquake. Menshin, the most advanced and expensive form, isolates the building structure from the ground using layers of lead, steel, and rubber, allowing the building to move little during severe quakes.
In addition to these standards, Japanese buildings incorporate innovative features such as steel frames, diagonal dampers, pendulums, mesh structures, and connections to the country’s early warning system. These features help reduce the impact of earthquakes and increase the survivability of the buildings.

mitsuifudosan.co.jp
Case studies of earthquake-resistant buildings in Japan
The Tokyo Skytree and the Shinjuku Mitsui Building are prime examples of Japan’s earthquake-resistant design principles.
The Tokyo Skytree, one of the tallest buildings in the world, uses seismic dampers on its base connected to a central pillar that absorbs an earthquake’s shock. The Shinjuku Mitsui Building, meanwhile, has several 300-ton pendulums retrofitted on its roof to counteract the building’s side-to-side movement during a quake.
Lessons for the Philippines
The Philippines can draw several lessons from Japan’s approach to earthquake-resistant architecture.
First, adopting and enforcing strict building codes like Japan’s standards can ensure that all new buildings can withstand earthquakes. Incorporating earthquake-resistant features such as dampers, steel frames, and pendulums can likewise significantly reduce the damage caused by earthquakes.
Investing in early warning systems can provide valuable time for people to take cover before an earthquake hits, while retrofitting existing buildings with earthquake-resistant features can help reduce the damage caused by future earthquakes.

mitsuifudosan.co.jp
A safer and more resilient Philippines
Building a resilient Philippines is a task that demands foresight, innovation, and commitment.
The goal is not solely defined by our ability to recover from disasters but also by our capacity to anticipate, prepare for, and withstand them. By taking inspiration from Japan’s architectural advancements, we can construct a future where our structures stand firm amid seismic movements. The focus must be on building not just for today but for a future that can withstand the test of time and nature.
The author (www.ianfulgar.com) is a premium architect in the Philippines who advises local and international clients on enhancing hotels, condominiums, museums, and commercial or mixed- use township developments with distinctive and forward-thinking real estate design specialties