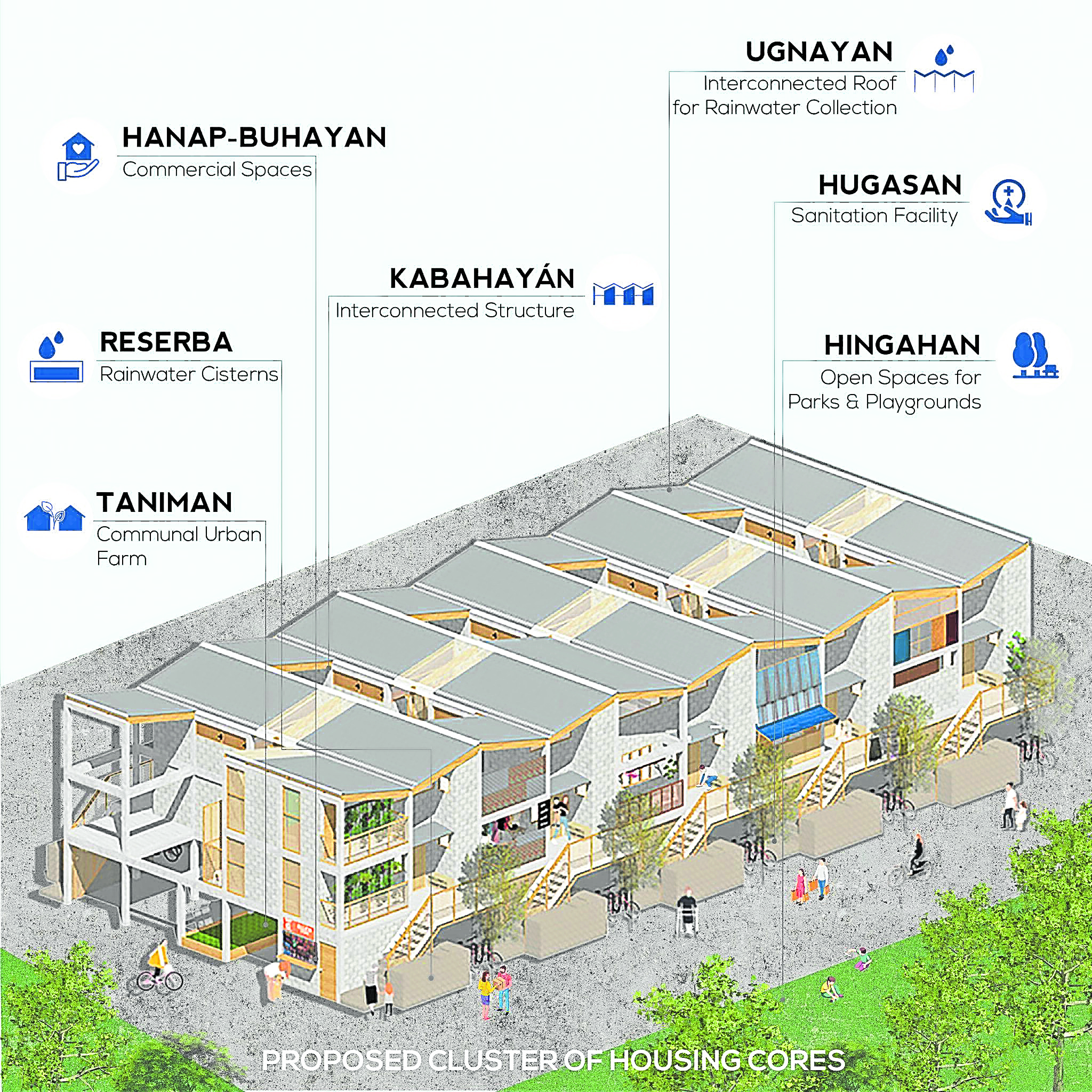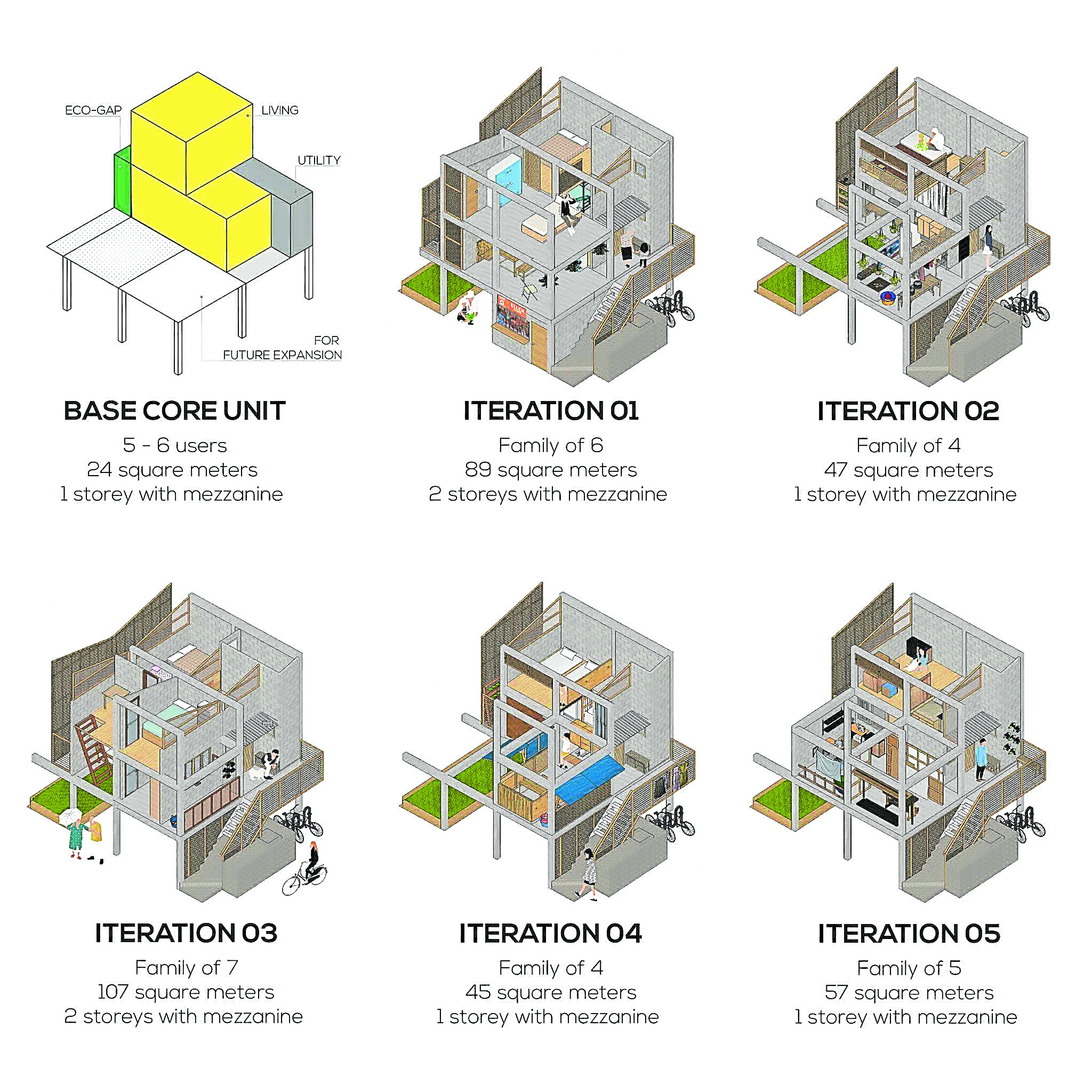Housing for better health
Mass housing has always been a challenge in the Philippines. In a country where people continue to flock to the cities for work opportunities and better pay, a good home can be difficult to find.
Although both the government and the private sector continue to develop housing projects, there never seems to be enough space for everyone. Now, in light of the COVID-19 pandemic, the need for decent, proper housing has become more pressing than ever.
Beyond shelter, the home nowadays should function as our best defense against disease and infection. Mass housing, in particular, needs to consider health effects in the post-pandemic era. How do we go about instilling standards of the “new normal” in low-cost and socialized housing when there are other factors to consider? Local architects share their insights on this matter.

Arch. Vicencio’s design of a healthy and sustainable home is created within the limits of a container van.
The ‘New Normal’ Filipino house
Since the beginning of the pandemic, many of us have been forced to stay at home under quarantine. For those who are blessed with a spacious home, this development may just be a minor inconvenience. Many, however, have to make do with tiny apartments or cramped rooms shared with other tenants.
How do we maintain social distance and hygienic practices in such spaces? Emerging Architects Studio (EASt), a collaborative firm of young design professionals, suggests several modifications that can be done to ensure “new normal” standards are met even in small spaces.
According to the group, a sanitation station should be located by the home entrance. A small sink counter or even a basin can sufficiently serve this function. A storage space should also be prepared to contain at least a 15-day supply of basic essentials. An accessible garbage compartment will also come in handy as it will prevent the build-up of wastes inside the home.
Article continues after this advertisementIdeally, furniture should be movable to allow the rearrangement of space for various activities. Utilizing platforms will also allow the creation of new divisions within the home. Moreover, natural ventilation should be encouraged within the living unit to help cool and provide moisture build-up inside the house.
Article continues after this advertisementArch. Ma. Emelyn Vicencio, one of the principal architects of Studio LYV, also shared that a 40-footer container van can serve as a prototype of the “new normal” house for Filipinos.
She suggested that a home office area should be considered even in a tiny home. An edible garden where one can grow herbs and common vegetables can also be built in a small patch outside the home or even on the window sill. An exercise area can be as simple as a space for a yoga mat and storage for fitness equipment.
According to Arch. Vicencio, “Sustainability doesn’t need to be complicated.” With a small edible garden and working space, you can be sure that you’ll never be hungry even during a lockdown. A tiny living space can be modified to give you a decent and healthy way of life in the middle of a pandemic.
Large-scale application
When it comes to socialized and low-cost housing, the challenge of implementing “new normal” standards is joined by the difficulty of meeting restrictive budgets. The EASt team, however, proposes the creation of simple housing cores that focus on self-sustenance and wellness. These housing units can be modified to suit small or large families in low-income sectors.
Dubbed as the “Báhay-Bahay-án,” the concept was inspired by the works of international designers such as Alejandro Aravena of the Chilean firm Elemental, R/Urban Design Office (R/UDO), and researchers at the Future Cities Laboratory (FCL) but applied to suit the Philippine context.
EASt’s proposed solution provides specific designations inside the living unit besides the usual basic areas. There’s the lapagan or a recessed foyer where footwear can be stored; the reserba or the rainwater cistern that can serve as a back-up water source in times of drought; and the paradahan or space for bicycle parking.
In terms of building materials, the house would ideally be payak or bare in finish for possible personalization.
The group further recommends that the house be adapted for natural ventilation through the use of high ceilings, jalousie windows and “eco-gaps” or breathing areas.
Lastly, the prototype would be ideally elevated on stilts to avoid floods and provide space beneath the home.
Communities can be formed by creating clusters of these housing cores built side by side. By providing a taniman (a communal urban farm), a hingahan (parks and playgrounds), a hugasan (sanitiation facility), ugnayan (communal rainwater collection system), and a hanap-buhayan (commercial spaces), these clusters can become self-sustaining.
A better built environment for all
Whether rich or poor, everyone is at risk when it comes to COVID-19 and other deadly diseases. Despite the challenges of the pandemic, there has never been a better opportunity than now for Filipino designers to help save lives. By improving the built environment, designers are providing people a better defense against diseases, viruses and other deadly pathogens.
Hopefully, this COVID-19 experience would help push for better living standards and more sustainable communities—even for the marginalized sectors of our country.
Sources: Arch. Ma. Emelyn L. Vicencio of Studio LYV; Emerging Architects Studio

