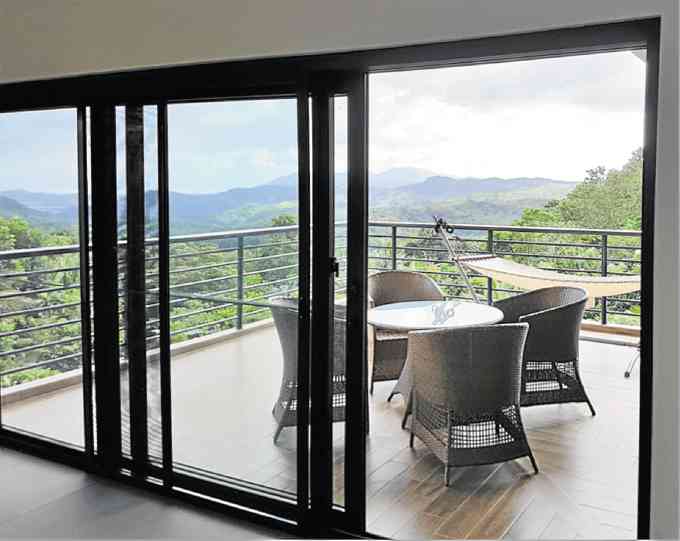A challenging site for a green home(Conclusion)
The first part of this article dealt with site sustainability. This second and last part deals with the basic elements that constitute a green home.
Passive design
At the earliest stage of the project, it was established that the house would be based on key passive design principles.
The location of the building, its orientation in relation to the points of the compass, building layout, size, window design, shading, ventilation, and building envelope color all affect the energy use of the house and, by extension, its sustainability.
Passive design takes advantage of local climatic conditions to maintain a comfortable level of temperature indoors.
Site features
Next, we identified the site features that would influence the layout of the house such as the expansive views, lush vegetation, the large mango tree at the West side, an elevated mound or earth berm on the North side and the slope of the terrain.
We tried different building configurations while maintaining the shape of the building on an elongated east-west axis. With this orientation it was possible to provide wide openings for all the major rooms to capture the views while maintaining privacy.
With the right shape and orientation, total energy use can be reduced by 30 to 40 percent at no extra cost.
Daylight integration
To minimize the entry of harsh direct sunlight, the layout of glass sliding doors was angled at 45 degrees.
This strategy was adopted to integrate daylight and not direct sunlight into the interiors. It also helped define the cantilevered balconies overlooking the sloping terrain with edible landscaping.
Daylit buildings use much less energy while providing a welcome connection to the outdoors.
To get light deep into the interiors, we designed generous openings and windows, clerestories or high windows with operable panels, and ventilation slats. These windows help expel heat and cool the interiors while bringing in daylight.
Building envelope
Our next step was to design the building shell or envelope which includes the exterior walls and doors, windows, and roof. These components have to be designed to minimize or prevent solar radiation heat buildup inside the house.
We started with the color of the envelope. We decided that the color of the building envelope should be white especially the roof, which is the most important envelope component and is the most difficult to protect from the sun.
Roof design
Our design of the roof included generous overhangs meant to protect the balconies and the exterior walls from the elements. We also included ventilation openings to flush out heat from inside the ceiling.
Finally, the roof was provided with a radiant barrier to reflect heat and reduce cooling load.
Saving water
Saving water means saving energy. Using this as one of our guiding principles, it was natural to integrate this strategy in our design.
Specifying low-flush toilets, efficient showerheads, faucet aerators and efficient appliances like front-loading washing machines can cut water use by about 30 percent or more.
Since the site is quite extensive, it was also critically important that we harvest rainwater for irrigation, cleaning most of the service facilities, and for flushing toilets.
Building materials
Selecting the right building materials affects not only the building occupants and the environment. It also affects the workers who are exposed to the toxicity levels of materials being used at the construction site.
It is therefore important that materials are selected properly. As the building industry goes through a transformation with increasingly higher level of awareness on the ill effects of toxic materials, more and more offenders are being removed from the market.
There is now a shift away from oil-based paints, pesticide-laced lumber, lead solder, Formaldehyde-based glues, and volatile organic compounds.
We specified only natural materials for many components of the house from door panels to shelves, to cabinetry and ceilings. Indoor air quality is vastly improved when only natural and environment-friendly materials are specified in the home, especially a green home.
The author is the Principal Architect of A.P de Jesus & Associates-Green Architecture, and president of the Philippine Green Building Initiative, a green building rating system. For comments
or inquiries, email amadodejesus@gmail.com

