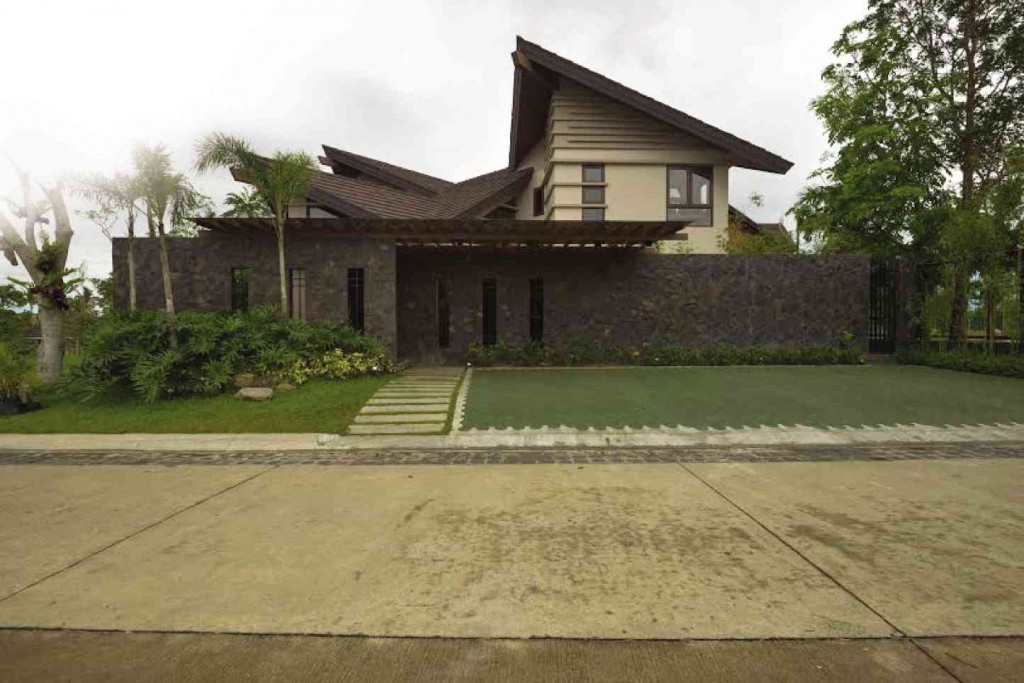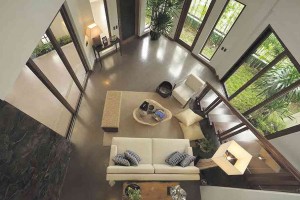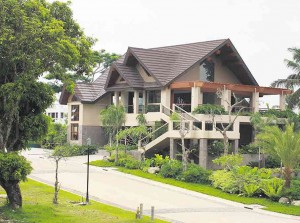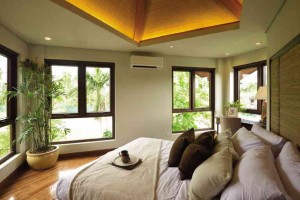10 features that make Tagaytay homes artisanal, sustainable
When a location is so naturally endowed, oftentimes it is best to build a residential development that complements, and doesn’t “reinvent,” the beauty of the place. Take Tagaytay ridge as an example. The 610-meter-high ridge, the rim of what was once a huge volcanic caldera, now serves as the nearest thing to a cool, misty Mountain Province experience for Metro Manilans. And with a view of the world’s smallest active volcano and its surrounding lake-within-a-lake, real estate in this part of Cavite province has become in high demand.
Naturally, big-ticket condominium developers would eye Tagaytay ridge to showcase their own projects. The surge of such developments has artificially raised the ridge’s skyline.
Faithful to the quiet, unobtrusive character of the residential heritage of Tagaytay, one property developer has opted to go horizontal and keep things low-key. And it has aptly named its community development Tago, the Filipino word for “hidden.”
Exclusive enclase
Finding Tago, however, isn’t as hard as it sounds. This three-hectare exclusive enclave is a mere 300 meters from the Tagaytay Ridge road, just beside the Our Lady of Lourdes Church, about a kilometer from the Tagaytay-Aguinaldo Highway roundabout. From Manila, Tagaytay ridge is only around 50 km away.
Article continues after this advertisementBut when one enters this community, he or she wouldn’t even notice that the commercial establishments that dot Tagaytay ridge are all just minutes away. Tago is landscaped with edible plants such as pandan, tarragon and other vegetables, and grass that envelop the 52 artisanal houses and lots, each uniquely designed from one another. A large central park and a common garden heighten the sense of tranquility.
Article continues after this advertisementTago’s property caretakers describe the smell and feel of fresh morning mist, the constant quietness that has become a rarity along the ridge, and the company of the community’s six resident goats (playfully called “ta-goats”) which happily play the role of Tago’s “living lawnmowers.” On weekends, the caretakers can hear the Our Lady of Lourdes Church’s bells peal the start and end of Masses, and even the sermons, prayers and exhortations of the officiating priest.
During an intimate lunch and afternoon of Nov. 6, Tago developers Manosa Properties Inc. (MPI) CEO Dino Mañosa and sibling Bambi, head of the Interior Design Department at Mañosa & Co. Inc., toured members of the property media around Tago and its Ara-al and adobe model units designed by architect Angelo Mañosa, CEO of Mañosa & Co. The siblings disclose that when all units are finally built, there will only be 12 Ara-al homes and 40 adobe houses.
Each Tago homeowner will receive a special numbered plaque, signifying the abode as an authentic Mañosa home.
Mañosa Properties projects are developed communities born from the legacy of contemporary Filipino architecture and design—first envisioned some 50 years ago, enhanced through the years by their father, renowned architect Francisco, for over 1,500 projects. MPI was established as a response to the constant concern of the elder Mañosa whenever confronted by commercial developers whose natural focus had been for profit maximization, limiting the opportunity to introduce well-thought-out design concepts and details.
Each two-story house in Tago has three bedrooms and a maid’s room, and will bear a unique design touch. The 240-square-meter adobe homes occupy a 250-sq-m lot, while the 300-sq-m Ara-al homes are erected on lots ranging in size from 350 to 400 sq m.
Each Tago home takes inspiration from the classic bahay kubo, featuring an airy, open-plan design crafted to incorporate the green and distinctive Filipino design elements. With a view to building authentic Filipino ancestral homes intended to span multiple generations, the development uses locally sourced sustainable materials and native design elements wherever possible.
Interiors have a touch of Filipino indigenous materials including bamboo, coconut, mat weaving, native stones and recycled lumber. A mix of farmed and reclaimed wood are utilized in the building and interiors. There is the signature Mañosa staircase with señorita steps, the banggerahan, which is used for the natural drying of dishes, as well as Mañosa designed wooden wall lamps and other accessories.
Tago has a unique community management service through a tie-up with the nearby Nurture Wellness Village.
Easy access
With its gently sloping terrain encouraging morning and afternoon walks combined with an easygoing community layout that offers easy access to hospitals, commercial centers and places of worship, Tago is attracting a particular interest among retirees and those seeking a second home away from the city.
A bonus to living in Tago is that the development offers at least 10 environmental “perks”:
1. Private gardens and landscaping painstakingly planned to use edible plants that are endemic to the area;
2. High ceilings (to dissipate heat);
3 Abundant, wide windows to allow passive cooling and ample natural light in all rooms;
4. A clear center space to allow for excellent cross-ventilation and abundant natural light, minimizing the need for electrically powered cooling and lighting;
5. Energy-saving lighting systems built into each unit; energy star-rated kitchen appliances. Gas-powered washing machines and dryers are offered as options;
6. Rainwater collection system and the installation of dual/low flush toilets for water conservation;
7. A waste management program for household help as part of a community-wide zero-waste endeavor;
8. Elastomeric paints for exterior walls, providing better waterproofing; the paints throughout the houses use low volatile organic compounds for better indoor air quality;
9. Use of local indigenous materials (e.g. local stones) for lower carbon footprint;
10. Composting of all organic waste from the kitchen for use in the garden.
“We like to leave a lot of open space and not consume every buildable square meter,” stresses Dino.
“We acquired this Tagaytay property in the 1990s. It took us a while to develop it because we wanted something that’s worth our investment, something that we can be proud of. And what MPI had in mind matched our vision,” says Cesar Duque, chair of United Pacific Capital Corp., landowner partner for Tago.
Dino also discussed the option of fractional ownership, a real estate acquisition alternative that has a title deed legally divided, owned and shared by more than one person.



