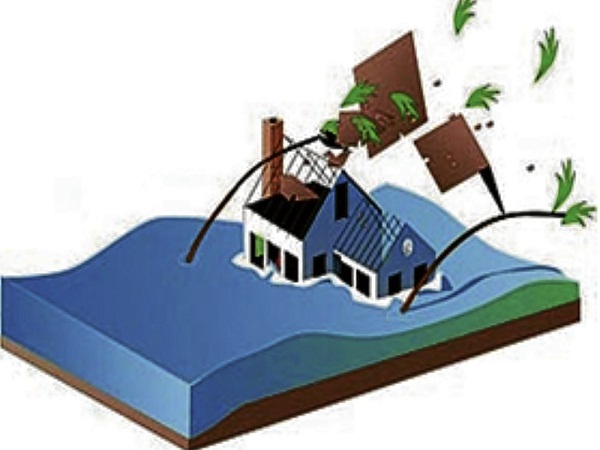
CLIMATE change resiliency is one of the major categories in building assessment conducted by the Philippine Green Building Initiative. One of its major categories is soundness of structure, which means that buildings must be structurally capable to withstand various stresses, based on established seismic, floodwater flows and wind pressure thresholds. Photo from www.suncam.tv
CLIMATE CHANGE is everyone’s favorite punching bag. Many are quick to put the blame on climate change for just about anything that’s going wrong. Some people in government admit that it is difficult, if not impossible, to solve the many environmental problems plaguing our country due to the complex nature of climate change.
Many experts are now in agreement that climate change resiliency is what we need.
Greenhouse gas emissions arising from human activities in the last 200 years have altered the atmosphere and continue to do so at an alarming rate. Significant disturbances to the natural cycles have been created by humans. Three-fourths of such disturbances are said to be caused by fossil fuel burning and one-fourth by deforestation and land-use change.
The effects of climate change are felt especially in coastal cities where sea level rise and frequent storm surges can be catastrophic.
We are well-advised to learn to understand the natural laws of our living systems in order for us to work with nature and not against it. Our climate mitigation systems must be in sync with our local climate.
Urgently needed
Climate change resiliency in the built environment is needed urgently for buildings to have the capacity to absorb disturbances, the ability to function so as to retain the same essential function, structure and identity.
Climate change resiliency is one of the major categories in building assessment conducted by the Philippine Green Building Initiative, a building rating body composed of the building professional organizations of architects and engineers.
Its rating tool is called GrEEEn for Geared for Resiliency and Energy Efficiency for the Environment. Buildings that include the following strategies can earn points to achieve PGBI Certification as a truly green building.
Passive systems
In times of power black-out caused by natural disaster, building structures should be able to provide ample support for productivity and comfort through passively designed or nonmechanical lighting and ventilation systems.
Natural light and air harvesting systems include light shelves, skylights, clerestories, insulated windows, overhangs, screens and baffles. Operable windows are a must in our weather. Insulated and reflective building envelope components reduce heat gain. Floor surface area receiving natural daylight and wind flow must be computed during the design phase.
Designing for flexibility in mind includes an open layout which reduces construction cost, improves daylight and natural ventilation, reduces duct runs and eases reconfiguration of space.
Buildings must be structurally capable to withstand various stresses, based on established seismic, floodwater flows and wind pressure thresholds. Updated National Building Codes include structural parameters, setbacks from waterways, bodies of water, radius of safety from active volcanoes and prescribed setback from fault lines.
Overhead water tanks can supply key areas through gravity feed. Collected stormwater or recycled water will minimize use of potable water.
Buildings shall be equipped to be self-sustaining for power (through power generator or renewable sources) and potable water for a maximum of seven days.
Occupants should have minimal difficulty to exit from the building. Design should provide for more than standards stipulated by the local disaster and coordinating council with local disasters in mind for egress and evacuation.
For comments or inquiries, email amadodejesus@gmail.com.