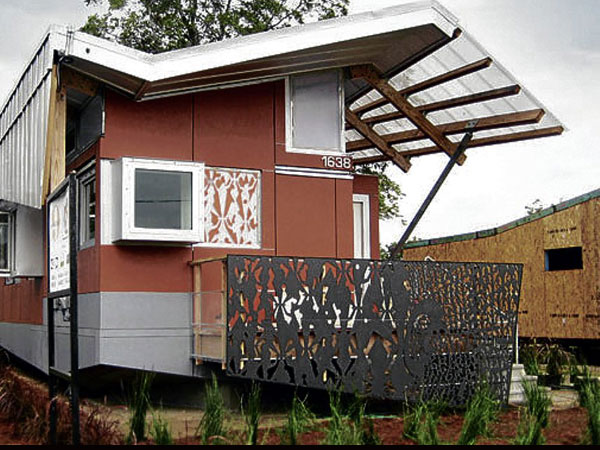
MORPHOSIS’ Float House in New Orleans could be replicated around the world including here in the Philippines.
When it rains, it pours. The past few days have seen a slew of floods in several parts of Luzon including the whole of Metro Manila, and it’s not even caused by a typhoon.
With increasingly unpredictable weather conditions and the prevalence of flash floods and very heavy monsoon rain, building secure flood-proof structures is becoming even more vital.
Which is why designs for aqueous living should be on the minds of every architect. Among the ideas that should capture their attention is this particular housing project spearheaded by American actor Brad Pitt in New Orleans, the site of the devastating flood in 2005 (as aggravated by Hurricane Katrina).
With so much of the New Orleans lying below sea level, devastating floods are inevitable so Pitt and his Make It Right Foundation decided to invite world-renowned architects to build 150 houses that are designed to deal with flooding.
Pitt founded Make It Right in 2007 to help Lower 9th Ward residents who lost their homes during Typhoon Katrina in 2005. While these sustainable affordable homes were created for New Orleans, they could be replicated around the world.
The architects Pitt enlisted include Morphosis Architects, which came up with a unique floating house design aimed at answering the challenge posed by New Orleans’ flooding problem.
Called the Float House, it goes beyond sustainable design and construction and is built within the context of its environment.
While other houses in the Lower 9th Ward site were either on stilts or were composed of several levels, Morphosis opted for a single-story design that retains the look of the existing community as well as makes it more accessible to occupants who didn’t want to or could not get up a long flight of stairs.
3.7 meters
Should the water rise, the house will literally break away from its moorings and rise up to 3.7 meters (12 feet). As it rises, the house will safely detach itself from its electrical lines, gas and plumbing.
To help the house float, the base is made up of polystyrene foam coated in glass fiber-reinforced concrete.
To ensure that the house will not float away should the current increase, two guide posts on both ends serve as anchor and guide that help stabilize the house as it follows the rising water.
Once the maximum height is reached, the Float House will be transformed into a raft that would provide its occupants with enough battery power to allow them to run appliances and survive for up to three days until help arrives.
According to Morphosis founder and winner of the Pritzker Architecture Prize, Thom Mayne, while the Float House has never been tested in real-life flood conditions, his firm has conducted extensive computer simulations and modeled it to withstand Hurricane Katrina-like conditions.
The Netherlands
The idea of a floating house is of course, no longer new as Morphosis informed that the technology employed in the Floating House is already being used in The Netherlands, a country which is located below sea level and is actively working to address rising sea levels as expected with climate change.
Instead of cursing their fate, Dutch architects are designing a new Holland that will float on water.
The idea in that country is to build floating foundations—that is, employing concrete boxed filled with some kind of buoyant plastic foam—that could be used as a stable platform for buildings to stand on.
Such worries are not without basis. A United Nations panel reported that many millions more people are projected to be flooded every year due to sea-level rise by the 2080s.