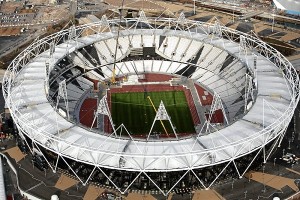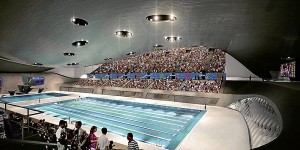Ready, set, ‘green’ for London 2012 Olympics
Even before the lighting of the torch, the passing of the baton, the race to the finish line and the proclamation of winners, one country has already emerged as champion in the upcoming 2012 Olympic Games.
The United Kingdom, armed with a strong determination to ward off the ill-effects of climate change and to uphold its commitment to be the greenest government, recently finished constructing the venue for what may be the first truly “green” Olympics.
The London 2012 Olympic Park features innovative construction methods and showcases a sustainable design that may be worth emulating. It will serve as venue to the 2012 Olympic Games from July 27 to August 12 and the 2012 Paralympic Games from August 29 to September 9.
“A once neglected industrialized area of our capital has been transformed into an urban Park for the 21st century, creating a new ecology of wildlife, plants and woodlands,” said British Ambassador Stephen Lillie at the “100 days countdown before the Olympics” gathering held at the Manila Polo Club last month.
“From reducing urban heat to combating the effects of climate change, the Park will provide a powerful environmental legacy for the capital, as well as turn London 2012 into the first truly green games,” Lillie said.
Built on a brownfield site characterized by large areas of derelict industrial land, the Olympic Park that Lillie had mentioned boasts improved infrastructure and world-class sporting facilities.
But before the world’s attention zeroes in on the games to be held there as well as the history and records that may be created, it is also worth knowing how the Park was constructed, what materials were used and how its operations will continue to be sustainable and environment-friendly over the next decades.
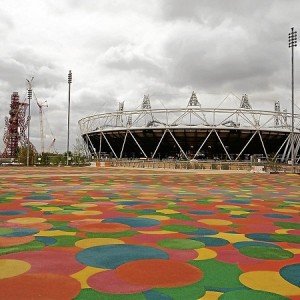
THE CENTRAL Park footbridge spans over the River Lea at a focal point between the Olympic Stadium and Aquatics Centre. Photo provided by British Embassy Manila
Data provided by the British Embassy Manila showed that for one, almost 98 percent of the materials reclaimed during the site cleanup and demolition was reused in the creation of the Olympic Park.
During the construction itself, over 50 percent of materials delivered and the waste removed by the Olympic Delivery Authority (ODA) were transferred by trains and barges, thus severely reducing the carbon emissions associated with delivering by road.
Each of the different venues of the Olympic Park had also then been designed and built to be as energy-efficient and as sustainable as possible. For instance, all sports venues will use at least 40 percent less water than equivalent buildings through certain initiatives such as collecting rainwater on roofs so that this can be reused for the toilets.
Meanwhile, here is a brief description of each area and how the UK government has made each venue an example of a truly green infrastructure.
1.) Olympic Stadium. Located south of the Olympic Park, the stadium will have a capacity of 80,000 seats during the games. The venue, according to data from the British Embassy Manila, was made 75 percent lighter in terms of steel use compared with other stadiums. It also features a low-carbon concrete made from industrial waste.
Steel and concrete use was further reduced by designing the lower section of the stadium to sit within a bowl in the ground. The top ring of the stadium was built using surplus gas pipes—a visual testament to London 2012’s “reduce, reuse, recycle” approach to sustainability.
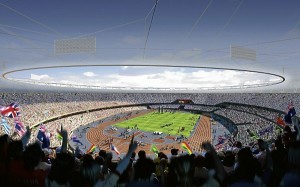
A COMPUTER-generated image showing an internal view of the Olympic Stadium. Photo provided by British Embassy Manila
Construction began in May 2008 and was completed in just under three years, with the final piece of turf laid in April 2011. With the stadium’s flexible design, it is hoped that it will continue to be a venue for sport and athletic, as well as cultural and community, events, even after the London 2012 Olympics.
2.) Velodrome. This is the most sustainable venue in the Olympic Park in terms of design and construction, as it is almost 100 percent naturally ventilated and makes optimal use of natural light, thus reducing the need for electric lighting. Rainwater to be collected from the roof will be used for flushing toilets and irrigation.
According to British Embassy Manila, in between the lower concrete tiers and upper tiers would be a glass wall to give spectators a 360-degree view across the Olympic Park and allow people outside the venue to see the sporting action taking place inside the Velodrome.
Construction of the Velodrome began in 2008 and was completed in February 2011.
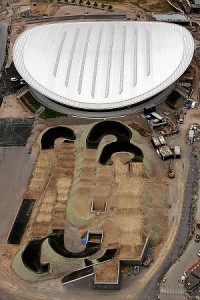
AERIAL VIEW of the Velodrome with the BMX track being developed. Photo provided by British Embassy Manila
After the games this year, the UK government plans to add a new mountain bike course and road-cycle circuit to create a VeloPark for the local community, sports clubs and elite athletes. It will include a café, bike hire and cycle workshop facilities to help make London the cycling capital of the world.
3.) Aquatics Centre. According to the London 2012 website, the Aquatics Centre will be the venue for swimming, paralympic swimming, diving, synchronized swimming and the swimming element of the Modern Pentathlon for this year’s games.
The construction of the Aquatics Centre, which is part of the so-called gateway to the Olympic Park, began in 2008 and was completed in July 2011. Designed by acclaimed international architect Zaha Hadid, the venue features a spectacular wave-like roof that is 160 meters long and up to 80 meters wide, giving it a longer single span than the Heathrow Terminal 5.
After the games, the Aquatics Centre will be transformed into a facility for the local community, clubs and schools, as well as elite swimmers in United Kingdom.
4.) Handball Arena. Designed by MAKE Architects, the venue for the handball competition, modern pentathlon and goalball competition can accommodate up to 7,000 spectators at any given time.
The form of the arena is a simple structural box housing the 2,750-square-meter field of play, which is surrounded by a vibrant, multicolored interior and a flexible system of retractable seating.
According to British Embassy Manila, the façade of the arena is clad in 3,000 sqm of sustainably sourced copper, combining efficiency and performance with a distinctive appearance, which will develop a rich natural patina as it ages. Incorporated in the roof were 88 light-pipes that can draw natural light into the venue with the aim of achieving annual energy savings of up to 40 percent.
A rainwater harvesting system has also been installed to collect water from the roof, dramatically reducing water usage in the venue.
The Handball arena will be converted into a multisports community venue capable of seating up to 6,000 guests and can offer a diverse range of indoor activities including basketball, badminton, boxing, martial arts, netball, table tennis, wheelchair rugby and volleyball. The arena will also include a health and fitness club and café for use by local residents.

