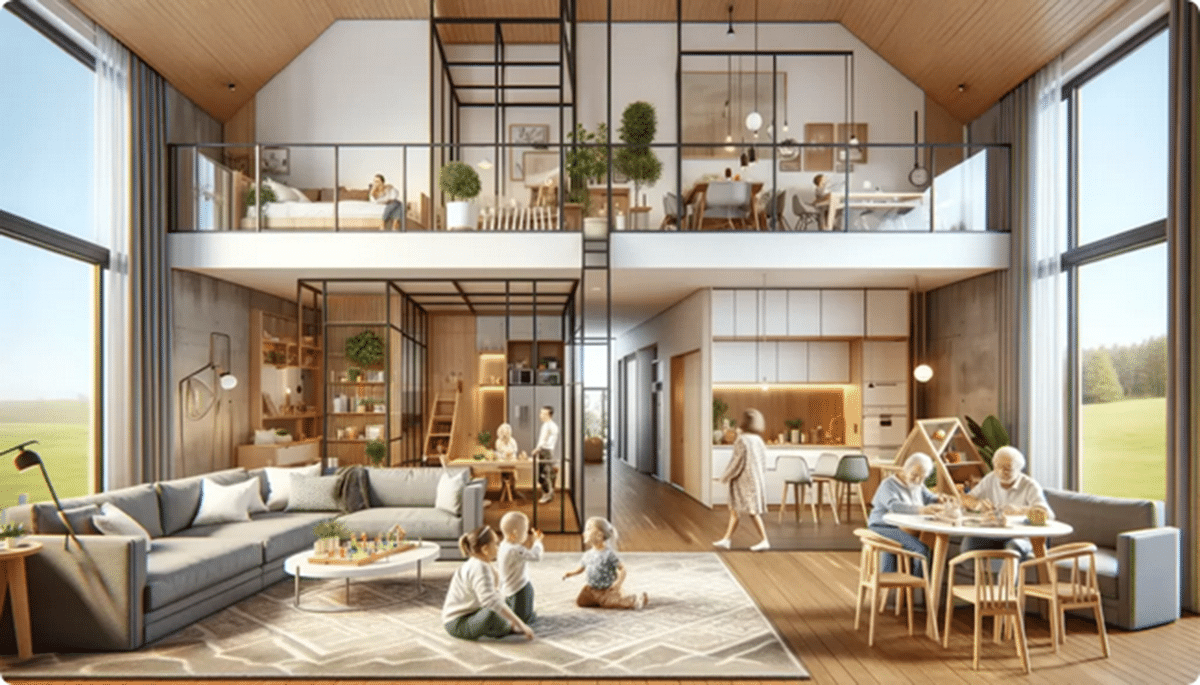
Separate living spaces, such as private suites or even entrances for different generations, allow family members to remain independent. —FOYR.COM
Filipino families often find strength in togetherness. The tradition of multigenerational living is deeply rooted in the country’s culture, where grandparents, parents, and children live under one roof, creating a rich tapestry of shared experiences. But this way of life demands a different kind of space. Designing a home that caters to diverse needs while fostering unity requires vision, sensitivity, and practical planning.
Balancing privacy and connection
The cornerstone of a successful Filipino home lies in its ability to balance privacy with connection. Separate living spaces, such as private suites or even entrances for different generations, allow family members to remain independent. A well-designed layout might include a serene retreat for elderly parents to rest or a private area for young adults to study or unwind.
Communal spaces are equally important, serving as the heart of the household. Open-concept kitchens and large dining areas promote shared meals and moments of bonding. These spaces create a backdrop for everyday connections, where stories are shared and relationships strengthen.
It is important to make homes welcoming for elderly relatives or those with mobility challenges. —STAYSAFE.ORG
Future-proofing the home with flexibility
Designing flexible spaces that adapt to changing needs is a crucial principle. For example, a room initially used as a playroom for children can later transition into a study space for teenagers or a guest room for relatives.
Families can incorporate sliding partitions, convertible furniture, or modular layouts that make transitions effortless. These solutions ensure the home remains a practical and nurturing space as life unfolds.
Designing accessibility for all ages
Thoughtful design choices, such as wide doorways, ramps, and step-free showers, make the home safe and welcoming for elderly relatives or those with mobility challenges. Ground-floor bedrooms eliminate the need to navigate stairs, while non-slip flooring and grab bars enhance safety and independence.
Peace within togetherness
Finding peace can be a luxury in a busy household. Effective soundproofing between bedrooms, shielded from the noise of communal areas, allows everyone to relax and recharge without interruption.
Whether a parent is working from home, children are playing exuberantly, or elderly relatives are seeking a nap, soundproofing respects the rhythms of individual lives while preserving the vibrancy of shared living.
Open-concept kitchens and large dining areas promote shared meals and moments of bonding. —ARCHITECTMAGAZINE.COM
Everyday practicality
Multigenerational living brings unique challenges, especially during active mornings or family gatherings. Providing multiple bathrooms prevents congestion and keeps routines flowing smoothly. Thoughtful placement of these bathrooms ensures convenience for every generation.
Another practical feature is adding small kitchenettes in private suites. Whether for preparing an early breakfast or a midnight snack, these mini-kitchens allow individuals to manage their needs without disturbing others.
Breathing room for everyone
The Filipino love for outdoor living is timeless, and a multigenerational home should honor this tradition. Grandparents might prefer a quiet patio surrounded by greenery, while children and teens enjoy playing or socializing in more open areas.
The spirit of togetherness in design
By incorporating privacy, connectivity, flexibility, and accessibility, these homes cater to the unique needs of each family member while celebrating the family’s collective strength. A well-designed home meets the evolving needs of modern families, fosters connections, and creates a legacy where families make memories and pass down traditions through generations.
The author (www.ianfulgar.com), is a leading architect with an impressive portfolio of local and international clients. His team elevates hotels and resorts, condominiums, residences, and commercial and mixed-use township development projects. His innovative, cutting-edge design and business solutions have garnered industry recognition, making him the go-to expert for clients seeking to transform their real estate ventures