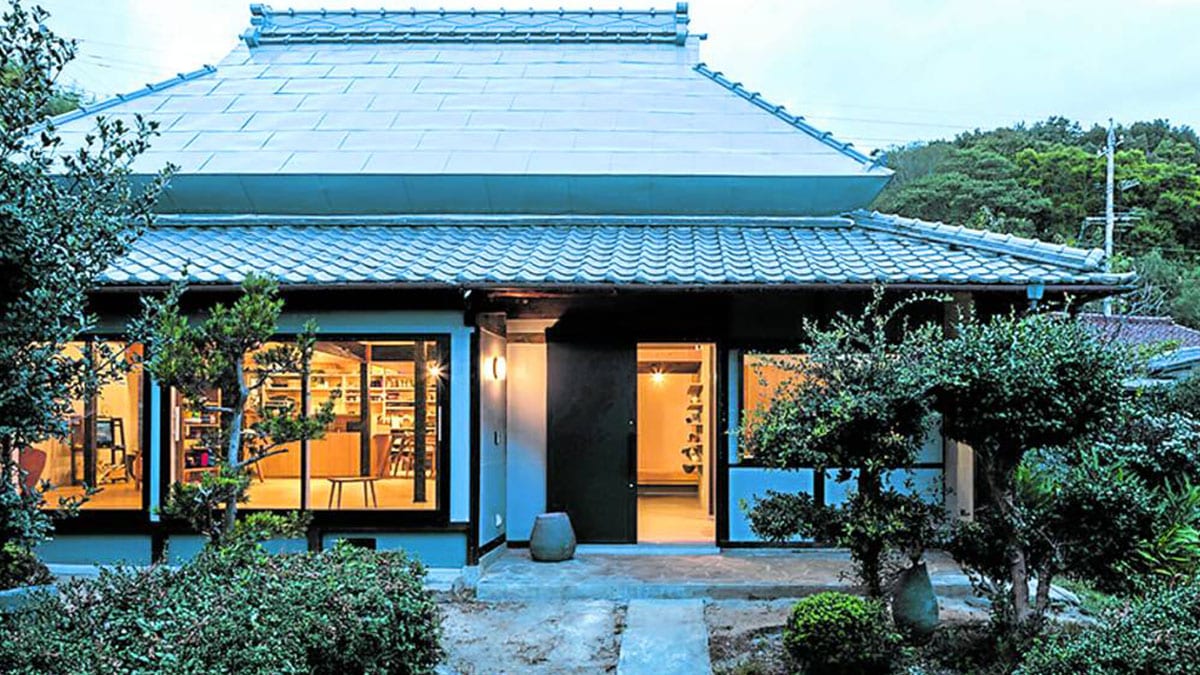
Wide roof overhangs shield homes from sun and rain, while raised floors improve airflow and reduce heat retention. (RAUMUS
In architecture, the most powerful ideas often come from simplicity.
Japanese homes embody this principle, turning clarity into a profound philosophy that shapes how spaces function, feel, and connect with their surroundings. This philosophy might offer a way of life for Filipinos, whose culture deeply values family, hospitality, and harmony with nature.
A philosophy rooted in balance
Japanese homes, with their open floor plans and sliding shoji screens, reflect a cultural belief in balance and adaptability. This resonates with Filipino households, where spaces must cater to multigenerational families and dynamic lifestyles.
Imagine a dining area that transitions into a family room or an outdoor space that feels like an extension of the living area. These layouts make every square meter count, appreciating natural light, fresh air, and lush greenery.
Materials that speak of time
In Japan, materials tell stories. Wood softens over decades, paper screens grow textured with use, and tatami mats absorb the subtle imprints of life.
This sense of impermanence and respect for aging aligns with the Filipino practice of cherishing heirlooms and materials that carry the weight of history, fostering a sense of connection and shared values between the two cultures.
Japanese homes, with their open floor plans and sliding shoji screens, reflect a cultural belief in balance and adaptability. (https://mojoboutique.com)
Both cultures have long traditions of maximizing local resources. Using indigenous materials reduces the environmental impact of construction while supporting local artisans and suppliers. Local materials like bamboo, rattan, or hardwood can help achieve natural and enduring spaces.
Minimalism as a path to serenity
Life in Japan is often guided by the principle of ma or the purposeful use of space. This concept is evident in homes where fewer objects create more meaning.
Unlike cluttered interiors filled with objects competing for attention, Japanese homes prioritize balance and calm. For Filipinos, whose homes often reflect their dynamic, family-centered lives, adopting a minimalist mindset can foster a sense of peace amid the bustle of daily living.
A response to climate
All Asian homes evolved in response to their climate.
Wide roof overhangs shield homes from sun and rain, while raised floors improve airflow and reduce heat retention. These elements are both practical and beautiful, showcasing how thoughtful designs can enhance comfort without relying on excessive mechanisms.
Ventilation is another critical aspect. Large sliding doors and strategically placed openings ensure natural air circulation, an invaluable feature in the tropics. These designs reduce the need for energy-intensive cooling systems, making homes more sustainable and comfortable.
Life in Japan is often guided by the principle of ma or the pur- poseful use of space. (HTTPS://THESEASONSRESIDENCES.PH
The emotional space of a home
This focus on emotional well-being resonates deeply with Filipinos, whose cultural identity revolves around warmth, hospitality, and community.
Spaces that flow organically, connect with nature, and promote calmness have the power to elevate the everyday experience. A home designed with these principles becomes a place to revitalize.
A new vision for Filipino homes
As Filipino homeowners explore ways to adapt their residences to modern needs, the lessons of Japanese design offer timeless inspiration.
It’s about adopting ideas that resonate with our values. By embracing open spaces, natural materials, thoughtful design, and connections to nature, we can create homes that stand as expressions of identity, sustainability, and joy.
A home designed with Japanese principles becomes a place to revitalize. (https://theseasonsresidences.ph)
The author (www.ianfulgar.com) is a leading architect with an impressive portfolio of local and international clients. His team elevates hotels and resorts, condominiums, residences, and commercial and mixed-use township development projects. Ian’s innovative, cutting-edge design and business solutions have garnered industry recognition, making him the go-to expert for clients seeking to transform their real estate ventures