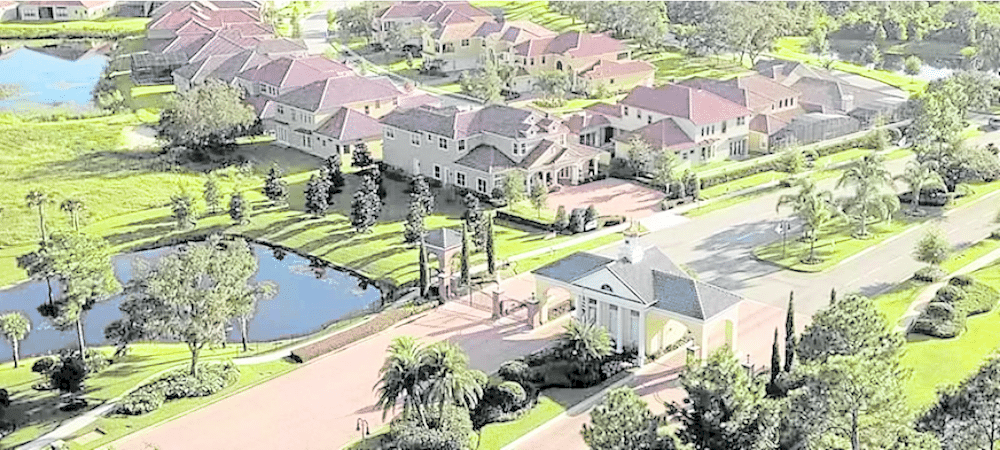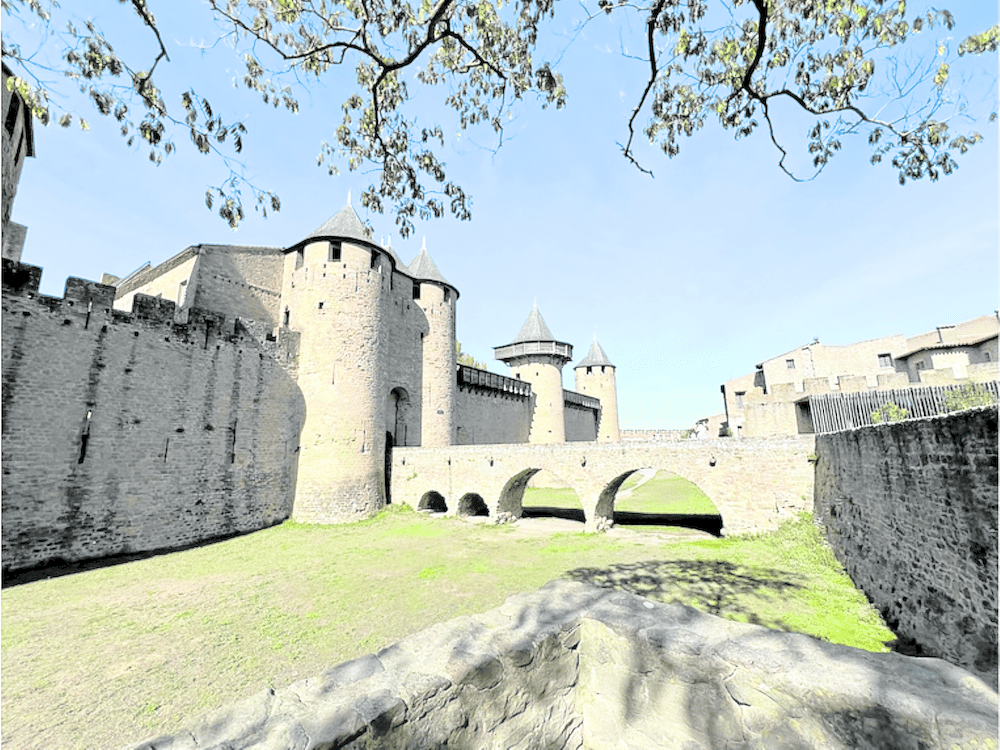
The gated residential community of contemporary times is developed around the same pursuit of security and sense of belonging. (https://authenticorlando.com)
The enduring appeal of gated living is rooted in the human need to thrive as social beings. Settlements, as a concept, developed with the realization that organized co-existence was key to survival amid limited resources and environmental threats.
The perimeter wall and the gate ensemble

From moats, draw bridges and watchtowers, translations of defense and security have evolved to automated gates and CCTVs. (GCRamos)
The material translations of protection and social acceptance have evolved through time as the built environment adapted to address basic human needs.
The wall that defines territorial boundaries has been reinterpreted through the different design epochs. The gate that controls entry and exit has also been reimagined many times over to cater to changing social organizations.
The wall and gate ensemble remain to this day as urban space features, attesting to the constancy of security as an important design consideration. The degrees of enclosure and control have changed over the years. Technological developments such as CCTVs allow new design translations to emerge.
The Medieval interpretation
Many of the vestiges of the feudal set-up in Medieval Europe attract present-day tourists not only because of their historical value but also for their village life charm.
Set on formidable sites that are usually elevated, the residential and work zones are organized around the power fulcrum represented by a manor house, a castle, or a religious structure. The highly structured social organization manifests in the path layout that is based on the principles of control and cooperation.
The hierarchical social order assigns specific spaces based on rigidly defined roles. A system of social and economic interdependence underlies the cohesive nature of these territorial domains (Abels, 2009; Brown, 2024).
Grand and intimate, planned and organic
There are trade-offs as seen in the heritage towns that have remained vibrant residences of choice despite the challenges of adapting spaces to modern lifestyles. (GCRamos)
Medieval spaces are both grand and intimate.
The grandeur of these villages is now appreciated from the tourist’s vantage point because of how the forms and materials come together as a collective of parts that function as one.
These were communities that sought self-sufficiency, regulated resource management, and strategic defense. Intimacy is felt, as one walks through narrow winding paths that hold the living spaces together.
These villages are also planned and organic. With rationally sited spaces for control, cooperative work and residence, the goals of efficiency and security underpin the physical plan. The organic features of paths and structures reflect the adaptability of building practices to the site and social contexts.
The residential subdivision interpretation
The wall that defines territorial boundaries and spatial extent of relations has been reinterpreted through the different design epochs. The gate that controls entry has also been reimagined many times over to cater to changing social organizations. (GCRamos)
The gated residential community of contemporary times is developed around the same pursuit of security and sense of belonging.
Unlike the gated medieval villages, the typical modern-day residential subdivision is characterized by homogeneity due to the product packaging and marketing strategies that target specific markets anchored on social classes (Roitman, 2010).
Functional interdependency is only based on the need for management usually through homeowners’ associations. Social interactions are accommodated through the provision of communal spaces and amenities such as a clubhouse, swimming pool, or gym. Parks and open spaces are also provided as basic components of the public realm.
Modern development forms
Medieval villages are set on defensible sites where the residential and work zones are organized around the power fulcrum represented by a manor house, a castle, or a religious structure. (GCRamos)
Designing within a business model entails maximizing the number of saleable lots while complying with the regulatory requirements covering roads, open spaces and community facilities.
While there have been many layout concepts introduced, the grid layout is often preferred. Wayfinding is through the easily legible street layout and signages rather than through experiential elements like those used in medieval villages.
Architectural styles are regulated in some cases to project thematic development concepts.
Resilience issues
Village gates not only control access, but also project identity and pride of place (https://www.armacosta.com)
While many medieval villages remain relatively intact through heritage conservation efforts, these places are still beset with resilience issues that threaten their existence.
They are inevitably in competition with the modern residential developments that offer the comfort that old town settings are not able to provide.
Narrow streets that cannot accommodate cars, as well as building envelopes that cannot be retrofitted for airconditioning and other utility systems may discourage people from living and setting up businesses on these heritage sites. There are trade offs, though, as seen in the heritage towns that have remained vibrant and attractive as places of work and residence.
Residential subdivision developers may pick up old, gated town attributes that make for resilient communities.
Designing with nature, human scale neighborhood spaces, adaptable structures, social engagement infrastructure, larger context embedded communities are old world design traditions that still apply when catering to human needs in modern times.
References:
Abels, R. (2009). The Historiography of a Construct: “Feudalism” and the Medieval Historian, History Compass https://doi.org/10.1111/j.1478-0542.2009.00610.x
Brown, E.A.R.. “feudalism”. Encyclopedia Britannica, 22 Oct. 2024, https://www.britannica.com/topic/feudalism. Accessed 6 November 2024.
Roitman, S. (2010). Gated communities: Definitions, causes and consequences. Proceedings of The Ice – Urban Design and Planning. 163. 31-38. 10.1680/udap.2010.163.1.31.
The author is a Professor at the University of the Philippines College of Architecture, an architect, and urban planner

