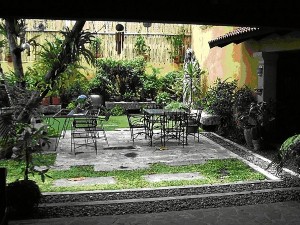Green tips to cool the house
How we can maintain indoor-air comfort in hot humid summer weather is everyone’s concern.
Passive design of buildings includes strategies to maximize natural forces and phenomena that are useful, to minimize recourse to active measures involving mechanical lighting and cooling systems.
Energy-efficient building design recognizes that it takes 5 kWh of energy—from extraction to distribution—to deliver 1 kWh of energy. Before we apply energy-saving technologies, we are being prudent to do a careful design of the urban environment and individual buildings using our natural resources.
Orientation
It seldom happens that good solar and wind orientation come together, and so we make compromises. You are lucky if your lot is elongated and has a shorter east-west orientation because that is where the sun’s radiation falls. Since it is more humid in the morning, and the sun is high in summer, the sun is hotter on the west side.
It is better to locate the garage, storage and laundry areas in the west side. If that is not possible, a deep porch, window overhangs, shutters and sunshades make a big difference. Window openings on the north-south axis will ensure cross ventilation.
Ground surfaces receive greater intensity of the sun’s heat. Especially in flood-prone areas, it is better to raise the floor perhaps by one story for practical purposes. Light flooring material can add to thermal comfort.
Openings at the windward side if perpendicular to the wind direction receive greatest wind pressure. However, 45-degree openings to the wind direction experience increased air velocity and better air distribution inside the house. Air speed in general increases with building height.
Courtyard model
The courtyard model is common in hot countries. It achieves enough daylight penetration, reduces solar heat and promotes cooling breezes while keeping out hot and dusty wind. This is helpful not only for individual houses and buildings, but also in the urban scale.
Colonnades and verandas act as buffer to shade the inward-facing walls of the building from direct sunlight in courtyard spaces. Roof design is important because cool air slides down a sloping roof to the courtyard.
Stack effect
The stack effect is created as courtyard heat builds up during the day and hot air rises. This will draw cooler air into the internal spaces by setting up a breeze. Air flow from window openings on the outside walls flow to the low-pressure area in the courtyard through the rooms, and add to the stack effect.
Plants and trees outside the building filter dust while allowing and cooling the winds that pass through them.
Building envelope
Lightweight construction reduces heat storage. The walls should be as transparent and as open as possible to maximize movement of air inside the building.
Window openings contend with radiation entering through them. This can be diffused by roof overhangs, and shutters or blinds. Glare is harmful for the eyes.
Radiation is also absorbed by external surfaces and transferred to internal rooms throughout the day. It helps when house occupants who wake up early open the windows to let hot air out and bring in cool air, because the coolest part of the day is before sunrise. Some windows left open allow for nighttime cooling.
Light-colored paint on external walls and on the roof can bring down heat gain by up to 30 percent. Insulating the ceiling and allowing heat to escape from the roof cavity through roof vents give thermal relief to house occupants.
Flat roofs are exposed to the sun throughout the day, while pitched roofs always have part of their surface shaded. Roof shapes should be oriented to prevailing breezes.
Wall shading can be done by way of wood or metal devices. This can also be done through vertical gardens.
Glass walls cause the iced-tea effect. We boil water to make tea. Then we make ice to cool the tea; both actions use energy. Therefore we resort to low-emissivity glass to control heat gain.
For comments or inquiries, e-mail amadodejesus@gmail.com.


