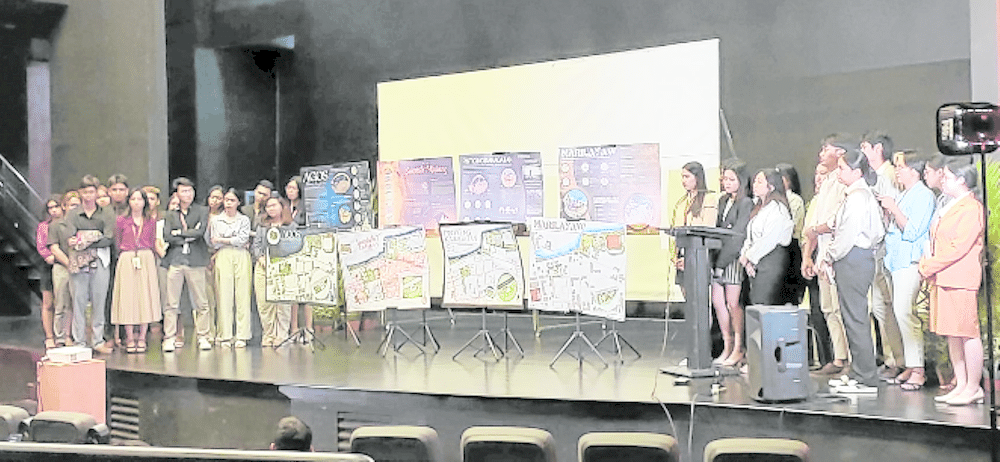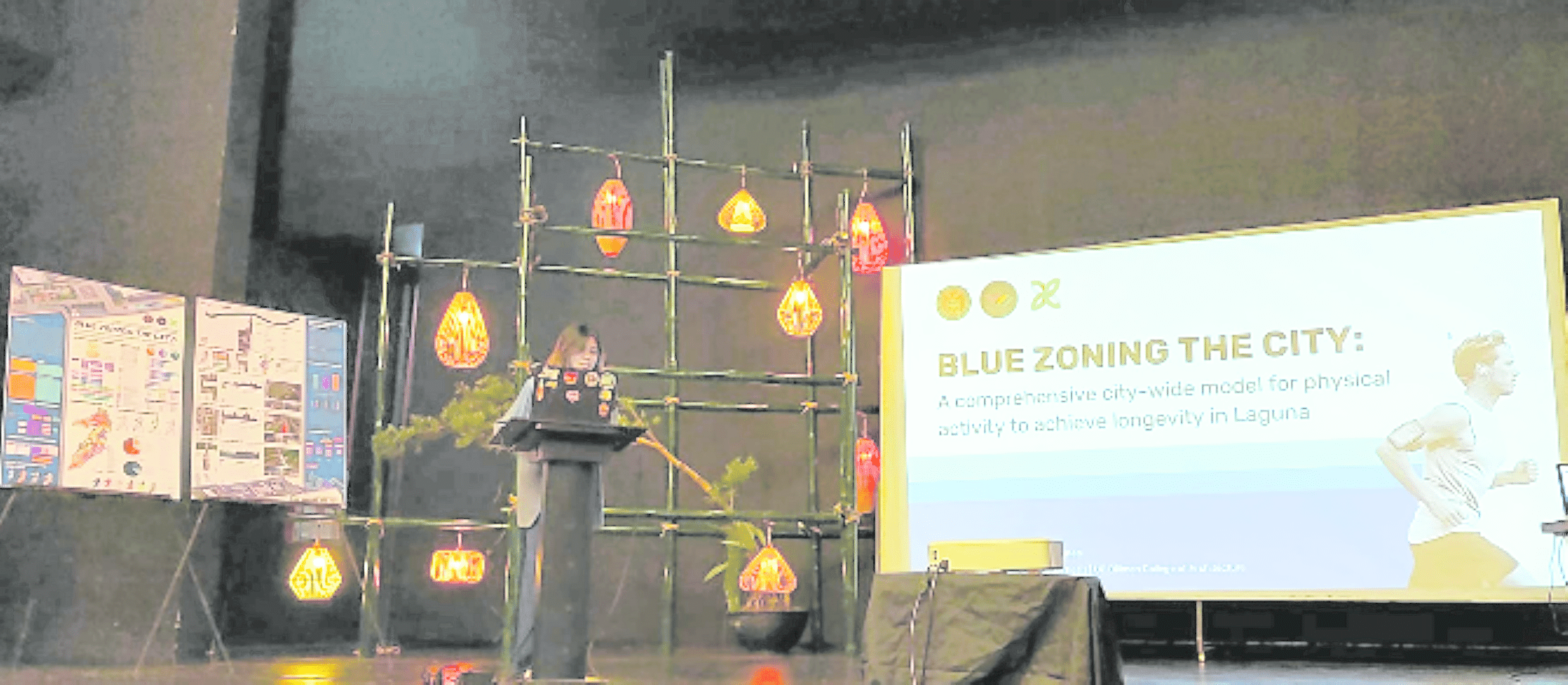
Educational institutions are more than just foundational arenas that train and churn out graduates.
The increasing complexity of issues shared by the global community calls for the assertion of an expanded role by academia in shaping our world.
Given the spatial implications of issues such as global warming, urbanization, disasters, and social inequity, institutions that are running academic programs in Architecture, Landscape Architecture, and related fields have much to offer toward realizing the desired quality of our built environment.
Teaching-research- extension integration
The pro-active stance underlying the undergraduate and graduate programs of the University of the Philippines Diliman College of Architecture is based on the integration of classroom activities with knowledge generation and institutional networking.

Such integration is operationalized through seven studio laboratories: Architectural Communication, Building Science, Urban Design, History, Theory and Criticism, Environmental Architecture, Environmental Landscapes, and Practice and Governance. The Architectural Design courses serve as the hub that allows the melding of trans-disciplinary knowledge coming from these seven sub-disciplines.
The classroom becomes a venue for learning, while seeking new knowledge and reaching out to communities, local government units, non-government organizations, and industry and international partners. Class outcomes are guided by research and extension agenda that are updated each school year to ensure their relevance to current issues.
Studio laboratories
These sub-units form the foundation of the college faculty, student, and staff organization that is based on research interests and specializations.
Architecture Communication. Architecture is not just about drawing lines and composing forms and colors. Buildings and landscapes communicate solutions, intents, values, and meanings. Beyond learning the techniques for visually representing concepts, students are equipped with the ability to express, convince, challenge, and collaborate. The growing presence of technology in the design fields provides opportunities for expanding digital applications to cover design exploration, iteration, testing, and validation.
Building Science. The function dimension of architecture entails integrating innovations in building materials, construction systems, and utility systems into the form-finding process. How building systems can be form-givers necessitates knowledge-seeking in the science side of architecture. Building safety, comfort, and efficiency are goals that may be achieved through design iterations. Research agenda includes healthy spaces, disaster-resilient structures, sustainable energy systems, technology integration.
Urban Design. Buildings are designed not as isolated structures but as part of a multi-dimensional context. Architecture has social, economic, and institutional dimensions that need to be processed together with the physical dimension for products to perform as expected. Urban design relates the building and its interior spaces with the site, public realm, and the city. Architecture can stimulate activities, catalyze development, and foster neighborhood sense. Buildings can, however, also create social divides, initiate place gentrification, and become disaster risk factors.
History, Theory, and Criticism. More than just about timelines and events, this studio laboratory tackles history in a thematic manner. Themes on leadership and political systems, economic cycles, social roles, gender issues are explored in relation to architectural features, spatial organizations, and urban forms. Evolving schools of thought, values, and concepts serve as backdrops for the understanding and evaluation of architectural products. Heritage appreciation, through historically and culturally significant buildings and sites, is recognized as key to promoting heritage conservation advocacies.
Environmental Landscapes. The outdoor spaces experienced through the natural environment and designed elements impact people’s health, safety, and well-being. Parks and open spaces enable interaction, recreation, and cultural convergence. Circulation systems that include roads, promenades, sidewalks, and bicycle lanes facilitate mobility that support daily socioeconomic pursuits. Utilities such as street lighting, seating areas, signages, and other wayfinding elements all account for the level of enjoyment of outdoor spaces. Designing the spaces in between buildings, plantscaping, and other landscape design interventions can significantly add value to properties. Research topics in this field include forest management, native trees, urban heat island effects.
Environmental Architecture. Designing in context involves analyzing wind flow, sun paths, micro-climates, seasonal cycles, and environmental risk factors in relation to building elements. A good fit between the site and the building entails iterations in the building envelope, massing, and orientation. Physical geography and culture both figure in the context-responsiveness of buildings. Designing for the Philippine context means considering the country’s tropical setting and local behavioral systems. Research agenda include tropical design, risk management, use of local materials, vernacular architecture, and indigenous systems.
Practice and Governance. This studio laboratory delves into the legal and institutional frameworks where architecture and landscape architecture practice are situated. Building and development laws, business models, and management systems determine the professional’s room for maneuver and strategy setting. Work organizations, project teams, partnership set-ups determine work outputs that affect end-user satisfaction. Research pursuits may include innovative collaborations, building laws review, professional ethics, and institutional linkages.
The author is a Professor at the University of the Philippines College of Architecture, an architect and urban planner

