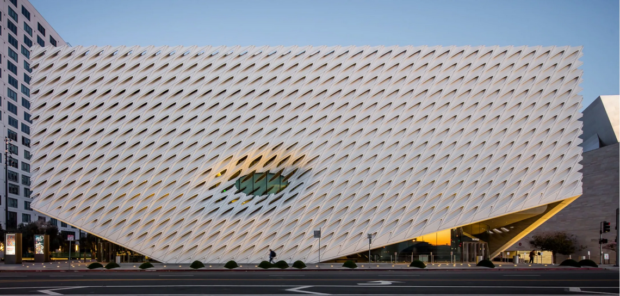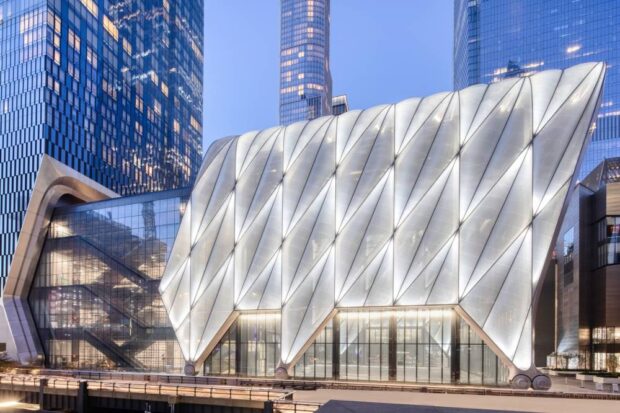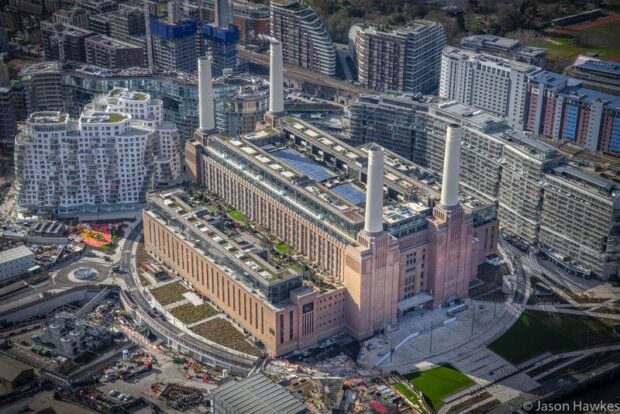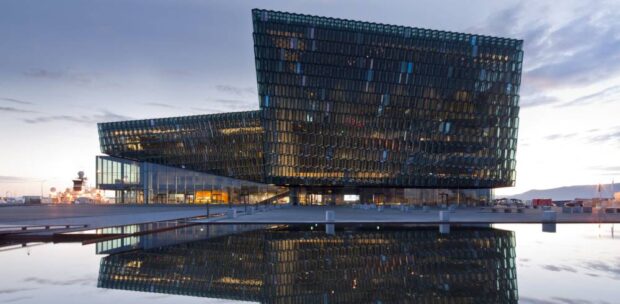Triumphs in collaborative architecture and design
It is not unusual for more than one architectural and design firm to come together and work on a project. Certain projects demand more than one firm because of the various specializations and expertise needed to realize the project, as seen in the following examples:
The Broad
The Broad is a contemporary art museum founded by philanthropists Eli and Edythe Broad. Located on Grand Avenue in downtown Los Angeles, it opened to the public in September 2015. The design envisioned by design architects Diller Scofidio + Renfro included numerous complex solutions so they collaborated with another firm, Gensler, as the executive architects to help develop and realize the vision.
Dubbed “the veil and the vault,” the exterior is designed with a porous, honeycomb-like design that lifts at the corners to give entrance to the vault-like interiors of column-free gallery space bathed in filtered light. The gallery has 23-foot-high ceilings, and the roof is supported by 7-foot-deep steel girders.
The Shed
The Shed is a cultural center in New York that opened in the spring of 2019. The innovative 200,000-square-foot cultural space was designed by Diller Scofidio + Renfro as its lead architects, and the Rockwell Group for the collaborating architects. The Shed physically transforms to create dynamic spaces for artists’ loftiest ambitions. The structure consists of an outer shell made of lightweight, luminescent Teflon-based polymer, called ethylene tetrafluoroethylene (ETFE), that sits on a set of wheels connected to a short track. Once activated by way of a 121-horsepower engine, the shell moves away from the main frame of the building, in effect creating an entirely new building that is part of the original one. The Shed’s ETFE panels are some of the largest ever produced.
BPS Redevelopment
At times, projects are too massive to be done by one architectural firm. Collaborating with other firms with established names in the industry encourages a variety of output and interest to boost the project.
In 2013, the Battersea Power Station (BPS) Development Company announced that Foster + Partners and Gehry Partners had been chosen to design Phase 3 of the BPS redevelopment. These two big-name architectural firms were tasked to develop residential buildings around the historic station in London that is a Grade II-listed building, according to the United Kingdom’s Statutory List of Buildings of Special Architectural or Historic Interest.
At present, Gehry’s Prospect Place and Foster’s Battersea Roof Gardens both stand around the iconic Giles Gilbert Scott-designed Battersea Power Station on the banks of the River Thames.
The Prospect Place comprises two residential buildings with more than 300 homes. The two buildings are distinguished externally by their unique, sculptural white facades that show a rippled effect and feature large windows. This creates a contrast with the darker and more industrial architecture of the adjacent power station. In between the two buildings is the Prospect Park, which was designed for residents by LDA Design—the designers behind the landscaping at Queen Elizabeth Olympic Park.
Foster’s Battersea Roof Gardens is a combination of dramatic curves and flows in design. It is a mixed-use building that features more than 400 apartments and is topped by one of the city’s largest rooftop gardens. The Battersea Roof Gardens also sits alongside 50 Electric Boulevard, an office building with 200,000 square feet of new workspace. Both buildings are located on Electric Boulevard, a split-level high street that runs from the Zone 1 Battersea Power Station Underground station to the Grade II listed landmark.
Harpa Concert Hall
Henning Larsen Architects and Batteriid Architects, the architects of the Harpa Concert Hall in Iceland, collaborated to build this iconic structure. They also employed the expertise and talent of Olafur Eliasson, a world-renowned artist and native of Iceland. Together, the team designed a 3D façade composed of 12-sided steel polyhedrons, known as quasi bricks, infilled with special color-effect glass. The unique geometry of the façade, inspired by the geology of Iceland, causes the glass to change color and opacity depending on the angle of the sun.
Sources: fosterandpartners.com, dsrny.com, theshed.org, gensler.com, architecturaldigest.com, architectmagazine.com, architizer.com, archdaily.com, world-architects.com, dezeen.com, aiacontracts.com




