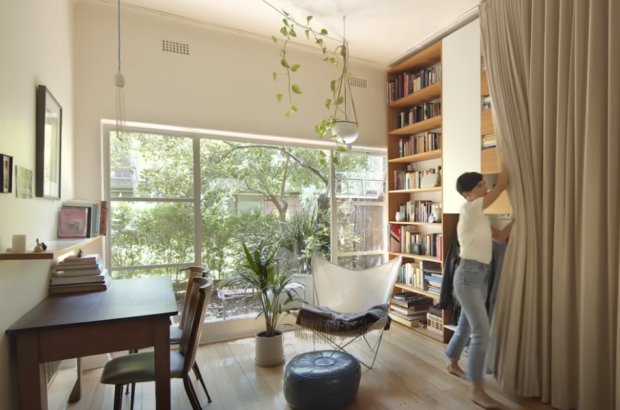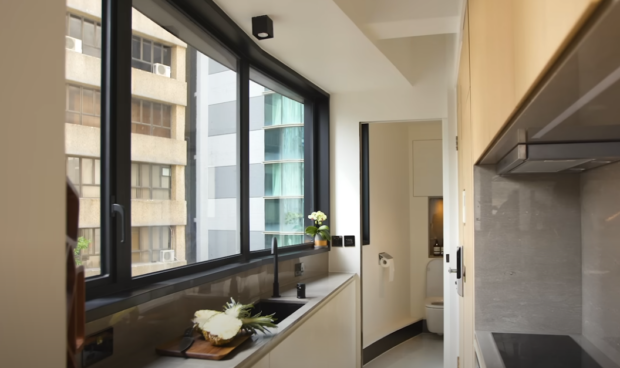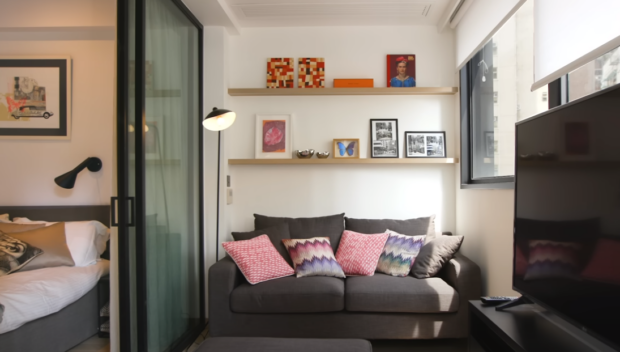How to redesign your condo

Another important idea is to treat spaces adjacent to windows as premium, ideal points to
locate living spaces.
City living has never had more appeal than now. The convenience and good sense of residing near or even amid the places where the essentials of modern life—work, play, education, and utilities—can be had has only become more desirable over the years, especially with rising costs, transport that’s getting more time-consuming and inconvenient by the day, and the need to be interconnected with and present in the larger world.
It is thus no surprise that many have acted on this reality of contemporary life by investing in condos, which combine all of the benefits of living within the city in a package that is attainable for the average Filipino.
If you are one of the many who have done exactly this, you would want to make the most of your hard-earned money. Like many, you may have decided to have your property tailor-fit to your specific requirements, to come up with a space that you can live in comfortably for years to come. Here are a few pointers to consider:
Good design. In any interior fit-out, remodelling, or renovation work, it is essential to have a well-thought-out design that takes into consideration your specific needs as well as what is actually possible given the available space, location of existing tapping points for utilities, and your budget. Achieving this can be done by engaging in competent and licensed design professionals.
There have been countless cautionary tales of people who chose to thrift out on design fees, only to see their hard-earned money go to waste on below-par aesthetics or ergonomics and suffer daily inconveniences, sometimes even outright hazards to their health and well-being, due to poor design choices.

It is always a good idea to keep essentials for cooking, doing
laundry, storing and disposing of waste, and using the bathroom bunched up together in one enclosed space.
Quality materials and finishes. Buying cheap materials and finishes can be very tempting, but the long-term consequences could end up costing you far more. The same goes for gaudy or flashy accents that in the end would only serve to keep your property up-to-date for the first few months, then cost you headaches in terms of maintenance and hours upon hours of day-to-day cleaning.
Instead, opt for simple, easy-to-maintain, high-quality materials and finishes that will last a lifetime, or at least for the entire time that you plan on residing in your condo—ideally with the advice and recommendation of your designer. Not only will they look and feel better and require minimal effort to clean and maintain, they will also keep your wallet happy in the long run.
Efficiency in arranging space. A good designer will always look to maximize living space and minimize inconveniences and negative impacts brought about by the essential activities of daily life.
For instance, if possible, it is always a good idea to keep essentials for cooking, doing laundry, storing and disposing of waste, and using the bathroom bunched up together in one enclosed space (or two, if that includes the bathroom) next to a point of access (usually the sole door opening to the hallway) to and from the condo. In this way, not only are the fumes, moisture, grease, and odors that unavoidably come from cooking become limited and are prevented from affecting the living space (thus also protecting the occupants, finishes, furniture, and upholstery within), the rangehood required to be installed on top of stovetops for most condos will also have an easier time in drawing them out. The same goes for managing waste and doing laundry as well.
This will undoubtedly eat into the living space, but one way to minimize the impact of putting in partitions in small spaces is to make them functional by making floor-to-ceiling cabinets from them. The resulting far cleaner and uncluttered space to work, relax, or sleep in will be worth it.
Another important idea is to treat spaces adjacent to windows as premium, ideal points to locate living spaces. Natural light and fresh air are essential not only to lighten and make living spaces seem wholesome and desirable places to be, they also promote the health and physical wellbeing of occupants.

A good designer will always look to maximize living space and minimize inconveniences and
negative impacts brought about by the essential activities of daily life.
If you don’t need it, don’t build it. Rarely do we get enough space for everything that we want or need in our residences, and this goes double for condos. Space is at an absolute premium in urban areas, even more so in condos where maximizing every square centimeter is critical.
A built-in display cabinet for the mementos you got from your high school days or for your collection of toys or trading cards may seem like a non-negotiable for you during the design and construction phases, or maybe for the first few weeks of living in your newly-refurbished condo. After a while, though, you may come to realize that a little more space to move around in would have been a better use of the space and money, especially if you keep on stubbing your toe against the cabinet on a daily basis.
Choose the right unit for you. The most important considerations in choosing a condo, aside from the actual amount of space you get for your money, are its orientation relative to the sun, the amount and size of windows, the vertical height or clearance of the space, and the location of tapping points for utilities — water, sanitary drains (i.e., drainage of kitchen sink, lavatories, and water closets), and electricity.
For instance, if the condo is oriented toward or along the south with nothing else to shield it from the sun, there is a good chance you will feel the heat in the future, especially during summertime. On the other hand, the vertical clearance from the floor to the ceiling or underside of the slab above the condo matters when you plan to put in lofts or extra storage space overhead.
Meanwhile, if the bathroom and kitchen counter are located far from the access point (usually the sole access point for most condo units is the main door to and from the common hallway) of the condo, then it may be unavoidable for you to pass through the living space before you can get to and from the utility area (kitchen, bathroom, and laundry). That will be an inconvenience at the very least, for instance when bringing in goods from the market or taking out the trash.
