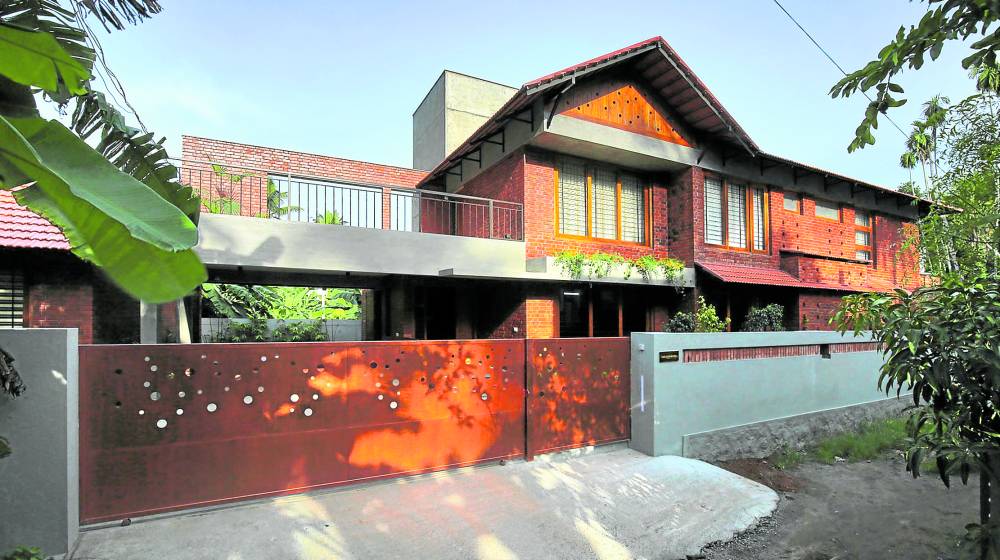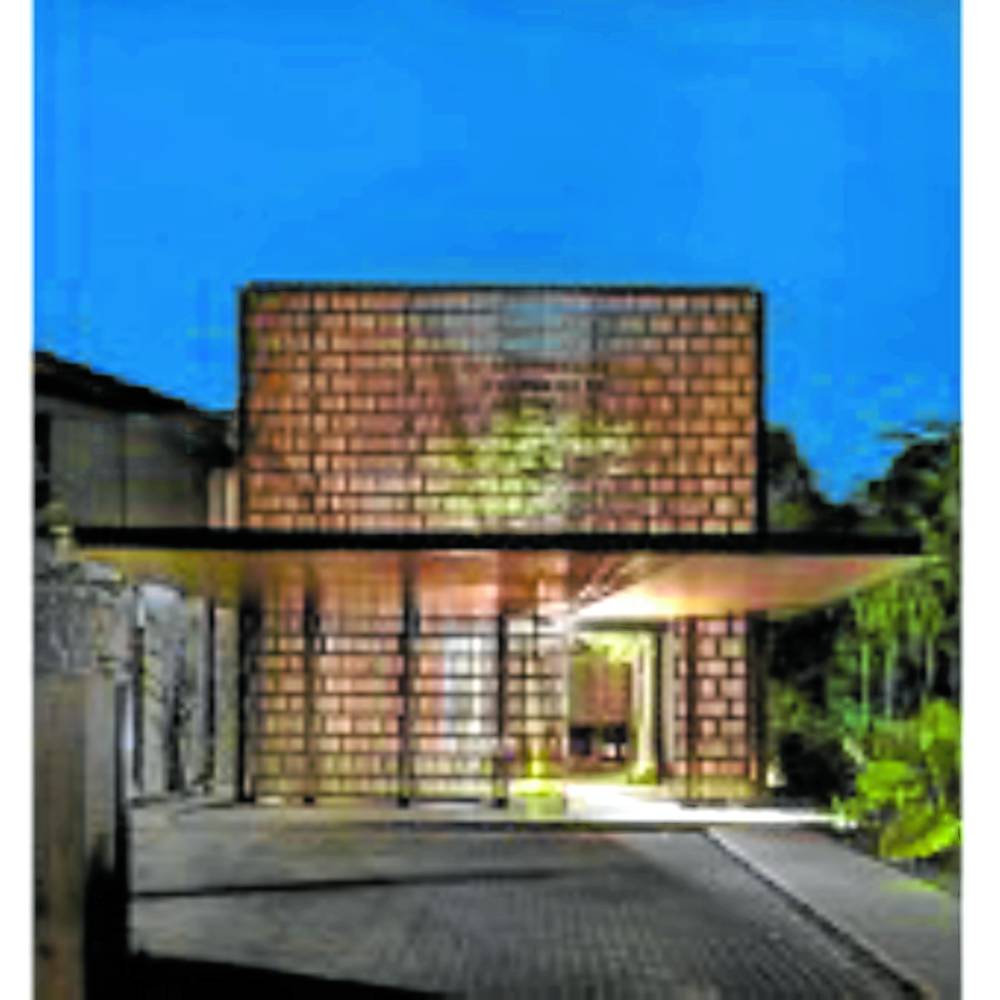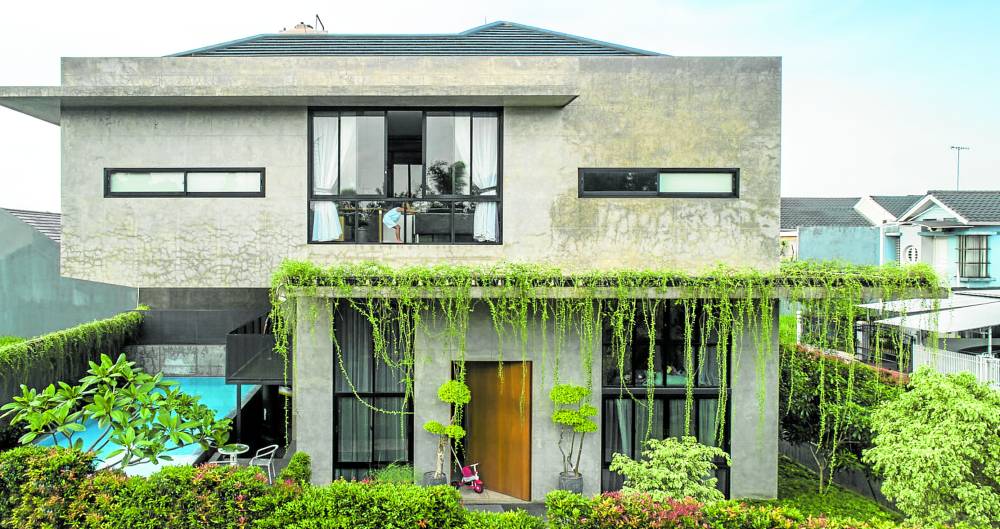Smart dwellings for the hot, hot days
Amid extreme climate change, houses and buildings in countries more prone to the high heat index must employ design solutions that could combat hot summers. Architects and interior designers today apply efficient methods to build structures that are energy-efficient and have details that allow cooling and fresh air to circulate in rooms.
Listed below are some residences that were built and designed to withstand hot climates as well as provide a more comfortable, cooler ambiance to homeowners.

(HTTPS://CAZARCH.COM)
Philippines
The climate in the Philippines is distinguished by high temperatures, high humidity, and plenty of rainfall. The key to building the ideal house is to balance the use of ventilation for hot, humid summers while making sure the structure is sturdy and secure for the rainy, typhoon-heavy season.
The FR House, located in the beach town of Punta Fuego in Batangas, was built with natural ventilation and minimized mechanical cooling in mind. The design of the house is a series of “equally-sized concrete cubes” that allow ventilation, thus helping regulate the building’s temperature during the warmest times of the day.
The cast-concrete house was a project of New York-based design studio CAZA, which highlighted the use of cast-in-place concrete. The material also works to keep the house passively temperature-controlled. The concrete absorbs heat during the hot, sunny days, keeping the living areas cool. When the temperature drops, the heat is released into the interiors.
The FR House was built on a slope and has two main floors with a basement underneath. Instead of traditional windows in rooms, light enters through angular skylights oriented in different directions, capturing the different views of the ocean, sky, and garden.

(HTTPS://WWW.BUILDOFY.COM)
India
The Brickhaus, which is said to be a net zero entity, is a residential home in Thiruvananthapuram, Kerala designed by architect Srijit Srinivas. The house features solar panels, a rainwater harvesting tank, and a biogas plant—all elements that allow dwellers to live sustainably. This house is a self-sustaining one, with zero electricity bills.
Aptly named because it features an exposed brick design, the facade of Brickhaus has a warm and earthy quality that makes the structure visually pleasing, evoking a cozy, homey feeling. Its interiors are spacious, and the walls are designed with breezeways to ensure an airy, cool climate inside. Natural materials like wood and stone can also be seen in the interiors, and the house has a lotus pond and garden that add charm to it.
This Kerala home is not just aesthetically pleasing, it is also an exemplar of an eco-friendly dwelling.

(HTTPS://COMPETITION.ADESIGNAWARD.COM)
Singapore
House 24 is a bungalow in Singapore that captures the essence of tropical architecture. The structure is situated on a triangular plot of land, and its architects from Park + Associates turned this into an opportunity to maximize the lush landscape to create a unique and efficient architectural design.
An important element of House 24 is how the architects made use of a screen design to surround the structure. This screen, which incorporates wall and ceiling designs, reduces the general heat of the courtyard and the structure. The corridor of the first floor that leads to the swimming pool is lined with a row of full height sliding doors, which helps to passively cool down the air flowing into the spaces within.
For the living and sleeping spaces on the second and attic floors, the house was designed to hide these areas along to the east side to avoid the harsh afternoon sun. The architects also highlighted a series of timber screens lining the west-facing walkway on the second floor to protect it from the direct and harsh tropical sunlight.

(HTTPS://WWW.ARCHDAILY.COM)
Indonesia
The Tresno is an exquisite and well thought-out tropical house located on the outskirts of Tangerang, Karawaci, one of the cities next to Jakarta. A project by Realrich Architecture Workshop, the building looks simple but is a standout project.
As an answer to the hot temperature in Indonesia, the building’s orientation to the sunlight was studied so that the house’s exposure is minimal from the west side facade. This design is aided by a solid wall and minimum opening. The ground floor and first floor of the house both open to the garden.
At the center of the house is a skylight or roof light that was designed based on the Tumpang Sari technique. Tumpang Sari is a form of traditional architecture in Java where the beams of the structure are built in a pyramid-like system with five, seven, or nine levels. This method leads to an air stacking effect that allows the cooling of the inside atrium space. The atrium connects bedrooms, the kitchen, and the living room.
The landscape of Tresno is also planted with Pucuk Merah trees that function as sunlight barriers, creating a microclimate in the periphery of the site.
Sources: Inquirer Archives, cazarch.com, srijitsrinivas.com, competition.adesignaward.com, real-rich.org, eudl.eu, dezeen.com, architecturaldigest.com, archdaily.com