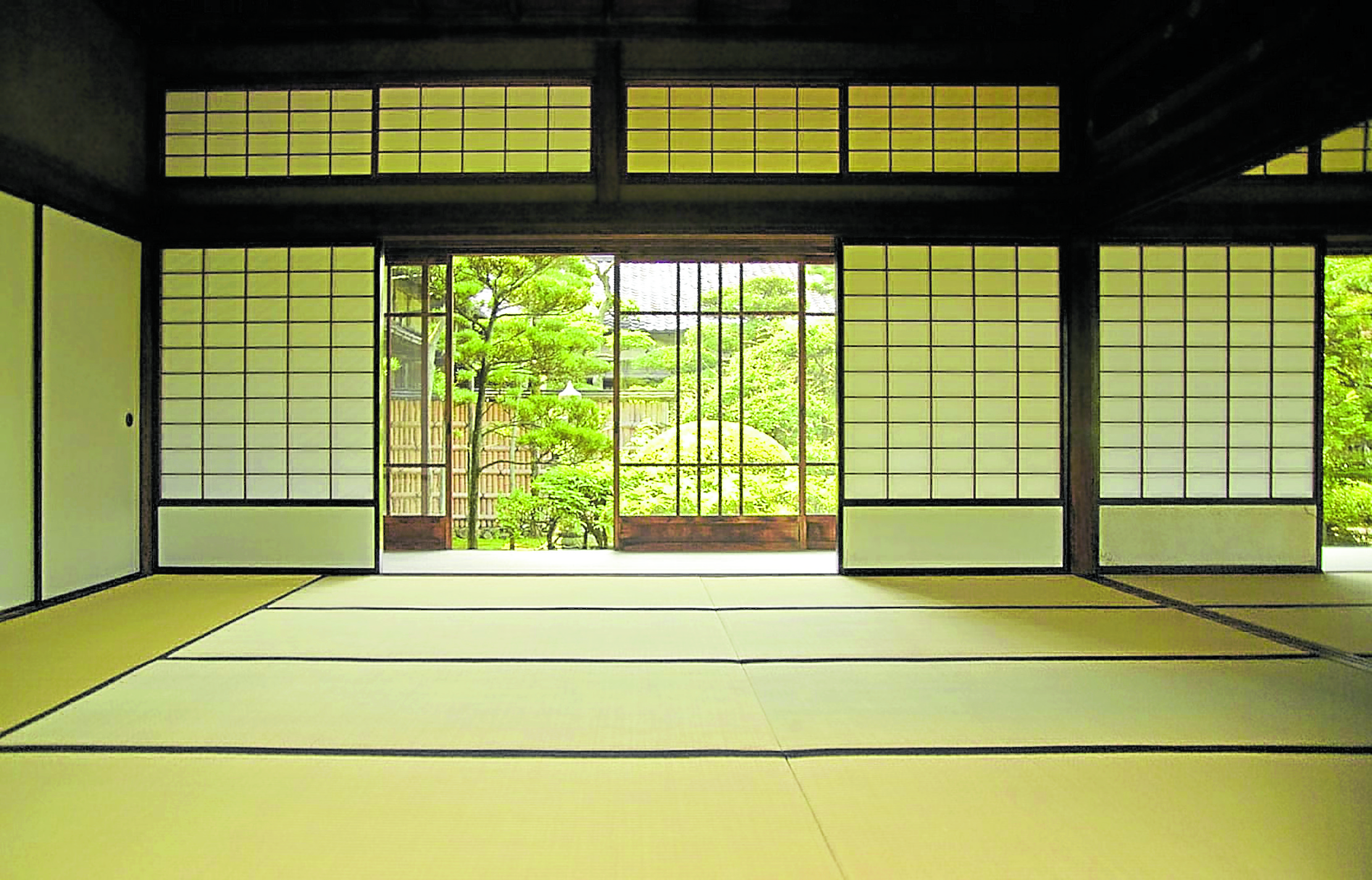Over the years, influences of Japanese architecture and design have spread throughout the architecture community. The clean and minimalistic aesthetics of the Japanese combined with their integration of nature and use of natural materials in their design have been well-revered and adopted by many architects around the world.
Many characteristics in traditional Japanese architecture have transcended time and managed to remain relevant and influential in modern architecture globally because of their useful design and timeless features.
Listed below are some elements of Japanese architecture and home designs that are universally embraced around the world and can be adopted in Philippine architecture.
Shoji and Fusuma

Shoji (movable screens) and Fusuma (sliding doors) are commonly seen elements in Japanese traditional houses. Fusuma, a form of sliding doors usually made of silk, washi paper, or fabric, are used to divide large rooms into smaller private rooms. In addition to dividing and decorating spaces, fusuma are also functional as they provide insulation that protects the occupants from the heat in summer and the cold in winter.
While fusuma paper is opaque, therefore not allowing light to shine through, shoji are screens made of wooden frames with translucent paper, allowing light to shine through. Shoji screens are typically used as windows and like fusuma, shoji also have thermal insulation and release moisture. Shoji diffuse sunlight into the house while they keep visual privacy. They block wind while allowing air to diffuse through.
Both shoji and fusuma are still popularly used today and can be utilized as partitions to divide and re-divide rooms. Fusuma are more like interior doors while shoji are used as windows, exterior walls and exterior doors, as they allow light.
Entryway Areas

Genkan are traditional Japanese entryway areas that are usually located inside a home and found immediately in front of the door. This area is treated like a transition between outdoor and indoor spaces and is usually one step lower than the main floor, though sometimes there may be no difference in elevation. In traditional houses, after entering the door, one would leave their shoes at Genkan then change to slippers inside the room.
This feature serves as an informal acceptance area for brief visitors or a clean up space for those just arriving at home. But one functionality of the separation of the area is to keep dirt out. Though found in practically every Japanese home, they can also be found in hotels, schools, companies, and other buildings. In a postpandemic world, the space near the main entrance can be a place to sanitize and store outdoor shoes first before heading indoors.
Intricate Roofs
Japanese traditional architecture stands out because of their roofs. They are important, not only for their attractiveness but for their role in the structure. The eaves of roofs are designed so wide in order to protect windows from rain, as summers in Japan bring much of it.
Japanese architecture is made up of four types of roofs: kirizuma (gabled roof), yosemune (hipped roof), irimoya (hip-and-gable roof), and hogyo (square pyramidal roof). Tiles used for traditional roofs are called kawara. There are several types of kawara in Japan and each type serves a distinct purpose.
Tatami Mats
Tatami mats, traditionally made of rice straw covered with woven soft rush straw and cloth edges, are usually used as flooring materials for Japanese houses. The mats make the surface of the floor softer and the cushion can double as areas for people to sit or sleep. Today, many modern houses in Japan still have at least one room or area with tatami mats.
Aside from the added softness they contribute to the room’s design, tatami mats also add symmetry and balance to a room. The mats are measured to provide an efficient grid system, ensuring proportionality throughout the room.
Disaster-proof solutions
Because of the high risk of earthquakes and natural disasters in Japan, the Japanese have given special focus to seismic design when it comes to their built structures. Aside from laws that require buildings in Japan to comply with earthquake-proof standards, there are several notable examples of earthquake-proof architecture in many landmarks of Japan. An example of this would be the Mori Tower and Ark Hills Sengokuyama in Tokyo, both of which utilize oil dampers to resist ground movement.
The Tokyo Skytree, one of the tallest structures in Japan, features a central pillar that works as a counterweight that keeps the building’s center of gravity stable in times of earthquake.
Another one is the Fa-bo building of Komatsu Seiren, a Japanese textile company, which utilized a total of 1,031 braided carbon fiber rods to connect the top of the structure to the ground. These rods form a curtain around the three-story building, resisting side to side movement and thus reducing damage.
The use of wood as a predominant material for Japanese traditional buildings and residences can also be traced to constant threats of earthquakes. This is partly because of the wood’s ability of absorbing moisture and Japanese traditional carpentry which allows them to build the buildings without using any nail and develop strong earthquake resistance.
Among the popularly used types of wood for building include the Japanese cypress, cherry, Japanese cedar, and Japanese zelkova. These types of wood are appreciated not only for their durability and sturdiness but also for their natural scents.
Sources: Inquirer Archives, japanwondertravel.com, toki.tokyo, rethinktokyo.com

