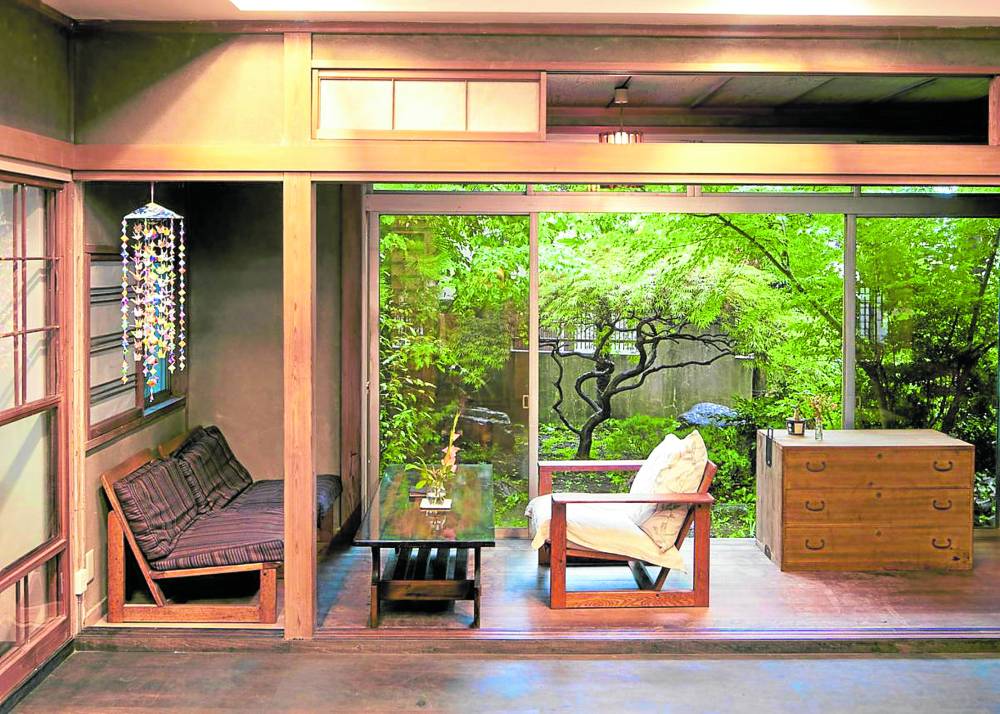
Japanese homes are often compact, efficiently using space without sacrificing comfort or aesthetics. (TAKAHITO ITO VIA JAPANESE-ARCHITECTS.COM)
The real estate industry in the Philippines is experiencing unprecedented growth, fueled by a burgeoning economy and an increasing demand for quality living spaces.
However, with rapid development comes the responsibility to innovate and adopt sustainable practices and wellness. This drive is where the time-honored design philosophies of Japan, renowned for its unique combination of tradition and modernity, can offer invaluable insights.
The essence of Japanese design
Japan’s craftsmanship and construction standards are among the best in the world. (SEIICHIRO TAKEUCHI VIA JAPANESE-ARCHITECTS.COM)
Japanese design is a study in contrasts. It is deeply rooted in tradition, yet it constantly evolves to incorporate the latest technological advancements. At its core are the principles of minimalism and functionality. Japanese homes are often compact, efficiently using space without sacrificing comfort or aesthetics. Achieving this doctrine is followed through with multi-purpose furniture, hidden storage, and open floor plans that allow flexibility.
Another cornerstone of Japanese design is its focus on harmony with nature. Traditional Japanese homes often feature elements like tatami mats, shoji screens, and gardens that blur the lines between the indoors and outdoors. Modern Japanese architecture continues this tradition, using large windows and natural materials to bring the outside in.
Its approach to design also emphasizes the use of natural light and ventilation. (YASUMI TAKETOMI VIA JAPANESE-ARCHITECTS.COM)
Market differences
While the Philippine real estate market has its own trends and consumer preferences, it can learn a lot from Japan’s approach to design and construction.
In Japan, there is a strong emphasis on quality and durability, driven by a culture that values long-lasting goods. This diligence contrasts with the often vernacular practices of construction in the Philippines, where resourcefulness sometimes comes at the expense of quality.
Japan has long been a leader in eco-friendly construction. (SEIICHIRO TAKEUCHI VIA JAPANESE-ARCHITECTS.COM)
Cultural factors also play a significant role. Japanese design respects social harmony, often incorporating communal spaces and features encouraging social interaction with mindfulness. Developers can adapt this community-centric approach wherein a sense of empathic community is also highly valued but only sometimes reflected in property designs.
Advantages of adopting Japanese design concepts
Another cornerstone of its design is its focus on harmony with
nature. (MASATOSHI & YUKO YASHIMA VIA JAPANESE-ARCHITECTS.COM)
Japan has long been a leader in eco-friendly construction, using materials and technologies that minimize environmental impact. Its approach to design also emphasizes natural light and ventilation, reducing the need for artificial lighting and airconditioning.
Quality and durability are other key benefits. Its craftsmanship and construction standards are among the highest in the world, resulting in buildings that are beautiful and built to last. This focus on quality extends to the home’s interior, where precision and attention to detail are evident in everything from the joinery to the finishes.
Seismic resilience from Japan’s engineering mastery
In the Asia Pacific region, where the earth’s restlessness is a constant reality, building structures that can withstand seismic forces is an engineering challenge and a societal imperative.
One of Japan’s most innovative techniques is base isolation, which places a building on bearings that can absorb seismic energy. This feature allows the structure to move independently of the ground, dramatically reducing the quake’s impact. Another groundbreaking approach is the use of energy-dissipating devices, often referred to as seismic dampers. These act like shock absorbers, helping the building to ‘sway’ rather than ‘break’ during an earthquake.
The author (www.ianfulgar.com) is a leading architect with an impressive portfolio of local and international clients, his team elevates hotels and resorts, condominiums, residences, and commercial and mixed-use township development projects. His innovative, cutting-edge design and business solutions have garnered industry recognition, making him the go-to expert for clients seeking to transform their real estate ventures