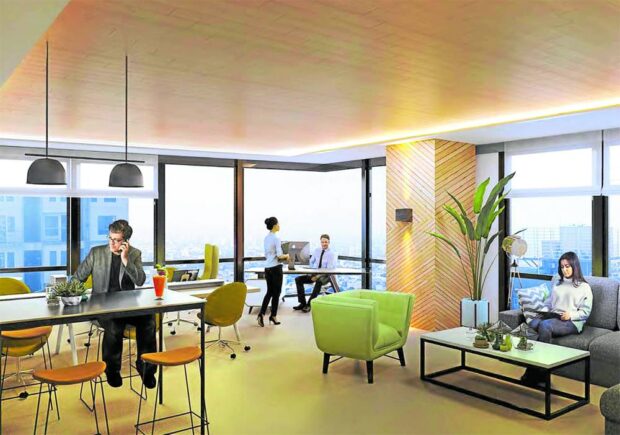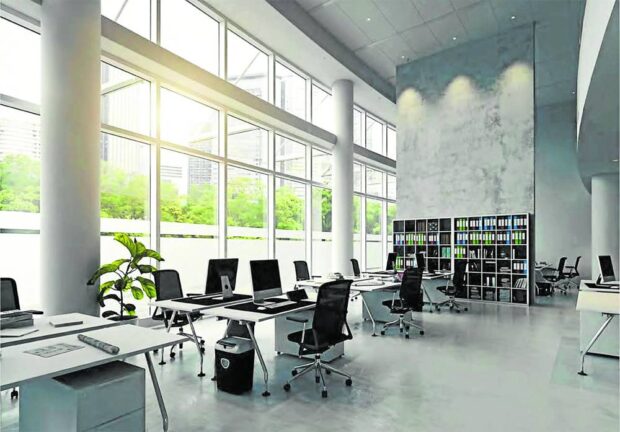
In the hybrid workspace model there are alternative work points and focus pods apart from the typical bench type workstation.
Before the pandemic, the standard process for workplace designers in developing concept stories in line with design inspirations was mostly based only on the background of a client company, brand and distinctive qualities.
Postpandemic, companies have started to look for ways on how to accommodate the needs of their employees on a deeper level to help them adjust to the new normal. Taking the employees’ wellness and mental state into consideration, companies are slowly learning to adapt to provide solutions to these necessities.
Adapting environment
Environment has a great impact on one’s psyche, whether it be physical or behavioral. A workplace purposely designed based on, say, a regular employee’s day-to-day routine will create a new dynamic in the overall office culture, and will make the workplace people-centric, wherein the environment adapts to the needs of the user.
Site selection
To start the selection where the site location will be, companies need to observe some of many considerations.
These include identifying whether or not the total gross floor area of the building floor plate will suffice considering the total number of employees. With the help of your design consultants, you’ll be able to identify if it does.
You also need to see if the location of your office is near transport hubs, commercial spaces including restaurants and shops, and other health and safety infrastructure, and if the building is accredited by the Philippine Economic Zone Authority (PEZA) or has sustainability certifications from LEED, WELL and BERDE.
Other considerations include natural lighting because a well-lit space helps motivate people to be more productive, as well as the building façade and lobby because a welcoming environment encourages people to go to the office.
There are a lot of noteworthy office buildings for lease nationwide, like the GH Tower by Ortigas Land which is set to be completed this year. In deciding a site location, it’s always best to consult a designing firm to conduct a study and site due diligence.
Adapting work style
A hybrid work structure is a combination of remote-working employees who are always on the go but would sometimes prefer to get their work done at home and in-office employees who are more comfortable to work in the office.
This type of workplace model offers flexibility both in schedule and work style resulting in increased efficiency and productivity. It also creates a feeling of psychological safety, according to a study by Amy C. Edmondson and Mark Mortensen (What Psychological Safety Looks Like in a Hybrid Workplace), making it beneficial for the overall wellness of the employees. This is another case of an environment adapting to the need.
Interactive inclusion
Humans are naturally social. We tend to put ourselves into groups that share the same interests or a common goal to achieve a specific task. The reason being is because we, as people, are what makes society thrive. We perceive any obstacle can be overcome as long as everyone is working together to reach the pinnacle.
When the pandemic hit, we were left distraught, broken and isolated. Though we took advantage of technology for human interaction, making use of video conferences and meetings, we know in our core we still need those casual chats in person, whether it be in a local coffee shop or a bougie restaurant. We need that interaction. It’s human nature. We want to sense the connection because like it or not, most of us believe that it somehow helps us develop a part that takes us to a higher purpose.
And so in a modern world afflicted by the pandemic, we need to take utmost consideration in valuing interaction which then creates a vision of a world where everyone is included. Inclusivity is a result of one’s availability.
Spatial Zoning
Creating designated areas or zones can also benefit employees.
These include arrival zone, a communal space where people would be greeted and welcomed, and would feel that they are an essential part of the company; and an experience zone, an interactive space inspiring the creation of new experiences in the workplace and enabling people to try new things and discover what they like.
The working zone is a productive space where focus work and collaboration mostly take place. In the hybrid workspace model, there are also alternative work points and focus pods apart from the typical bench type workstation, thus making it a space for flexibility and choice, whether be it on work style or furniture arrangements.
Nourishment zone, meanwhile, is another communal space where the basic necessities like food and coffee are served. It should be a place of comfort and socialization enabling people to feel satisfied. Lastly, the zen zone is a space for relaxation and rest, usually provided with soft seating, pillows, bean bags, beds or recliner chairs. This serene place promotes mental wellness and physical rejuvenation to employees.
In conclusion, the need for re-inventing norms when it comes to workplace design is constantly evolving. It is ever changing and as a result of this, the environment in which every individual works around catches up to that need, not the other way around.
In the hybrid workspace model there are alternative work points and focus pods apart from the typical bench type workstation.


