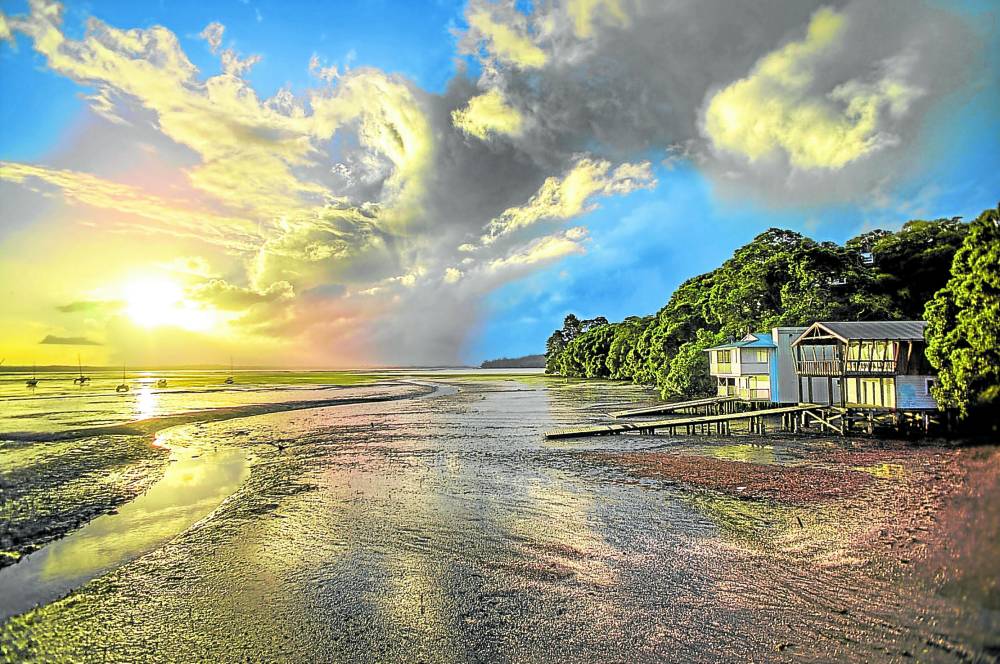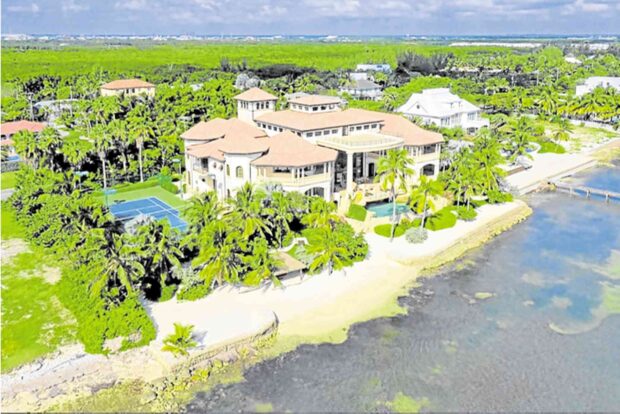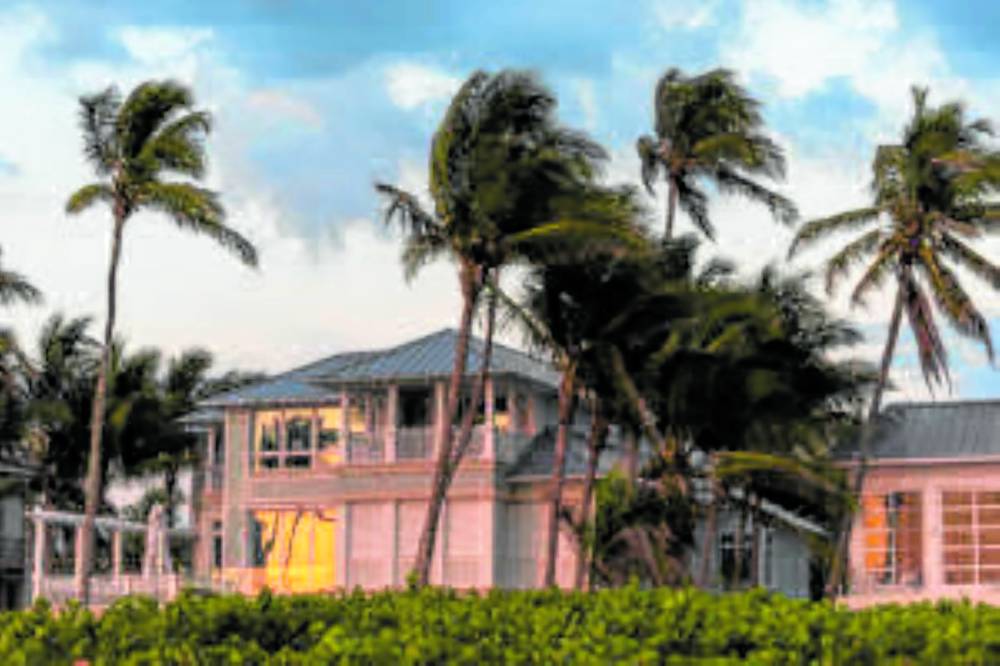Resilient oceanfront homes in the tropics
Living near bodies of water, especially the ocean, is a dream for many. The Philippines, an archipelago with over 7,000 islands, offers abundant opportunities for oceanfront living.
However, this idyllic setting also presents unique challenges. The tropical climate, frequent typhoons, and the threat of rising sea levels due to climate change necessitate a thoughtful and resilient approach to architectural design.
Climate resilience in tropical home design
As the world grapples with climate change, the urgency for resilient home designs that can withstand extreme weather conditions is escalating. The increasing frequency and intensity of natural disasters, coupled with rising global temperatures, have underscored the importance of creating homes that are not just comfortable and aesthetically pleasing, but also structurally sound and adaptable to various environmental conditions.
Conditions when living near bodies of water

Large windows, skylights, and open floor plans can maximize natural light, reducing the need for artificial lighting during the day (FILE PHOTO)
Living near bodies of water in the Philippines means dealing with a tropical climate characterized by high temperatures, high humidity, and heavy rainfall. The country also experiences an average of 20 typhoons each year, some of which can be devastating. Additionally, the coastal location exposes homes to the corrosive effects of saltwater and the risk of storm surges and flooding.
Wind resistance in architectural design
Designing a home to withstand hurricane-force winds involves carefully considering various factors, including the overall shape and orientation of the house, the roof’s design, and the windows’ features. The aerodynamics of the house, such as rounded or sloped facades, can help divert wind around the structure, reducing wind pressure.
Similarly, the strategic orientation of the house can minimize exposure to prevailing winds. The roof design is also crucial, with multi-sloped roofs like hip roofs generally offering more wind resistance than gable roofs due to their ability to allow wind to pass over quickly.
Maximizing natural ventilation and lighting
Windows, the most vulnerable parts of a home during a hurricane, require special attention. Incorporating wind-resistant features such as impact-resistant panels, fortified frames, and secure fastening systems is essential. Additionally, using wind-resistant materials and construction techniques, including reinforced concrete or steel frames, firm sheathing materials, and hurricane ties and anchors, can significantly enhance a home’s resilience to high winds.
The proper orientation should take advantage of the sea breeze for natural ventilation during hot and humid summers to cool the interiors and reduce reliance on airconditioning. Large windows, skylights, and open floor plans can maximize natural light, reducing the need for artificial lighting during the day.
Elevated design
The primary purpose of an elevated design is to protect the home in coastal areas from water damage. By lifting the main living areas above the ground level, we can prevent floodwaters from entering the home during storm surges or heavy rainfall.
One standard method is the use of stilts or pilings. These are long, sturdy columns that lift the home above the ground. Residents can use the space underneath for parking, storage or left open to allow floodwaters to pass underneath without causing damage to the structure. Stilts also have the added benefit of reducing the impact on the natural landscape, as they require less ground leveling than traditional foundations.
The author (www.ianfulgar.com) is a leading architect in the Philippines who helps local and international clients on enhancing hotels, resorts, condominium towers, museums, and commercial or mixed-use township developments with distinctive and forward-thinking real estate design specialties



