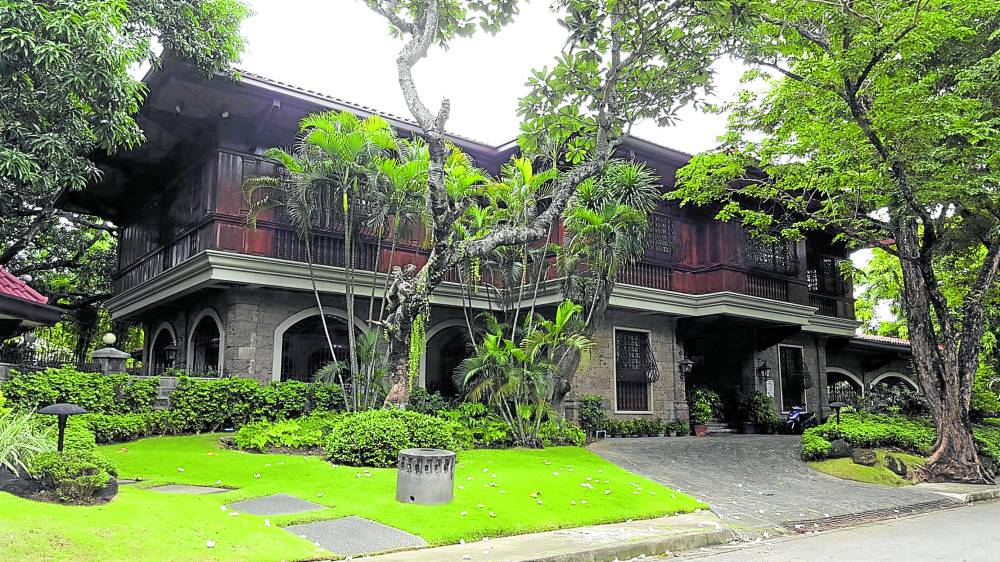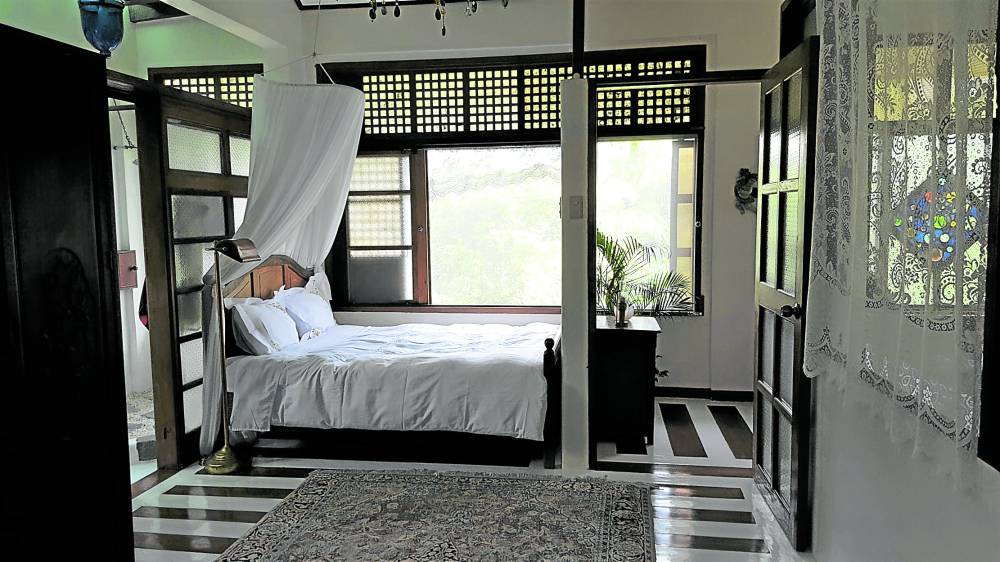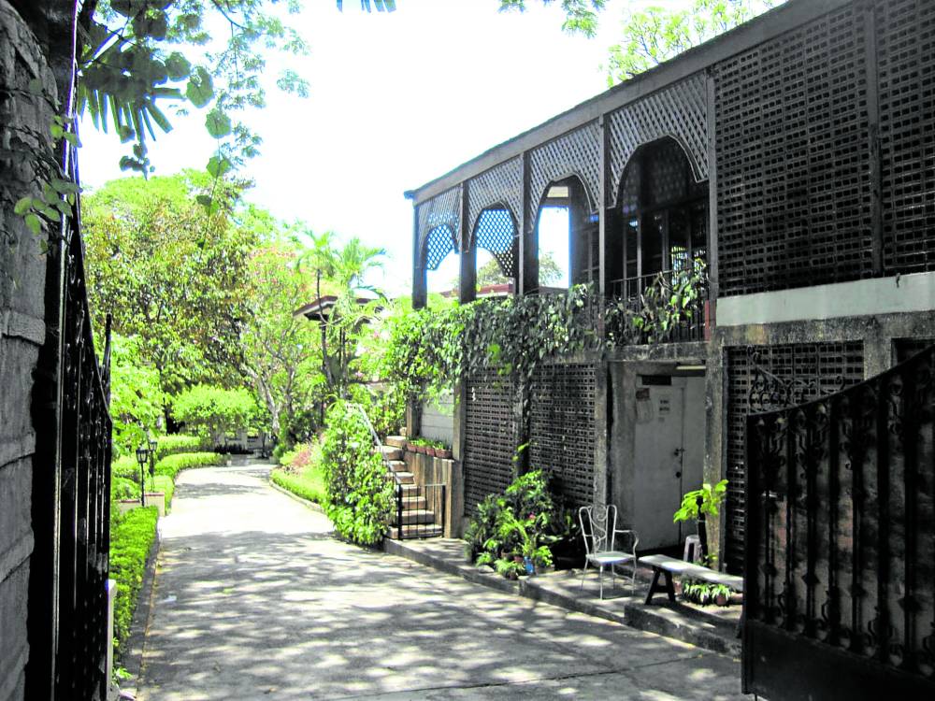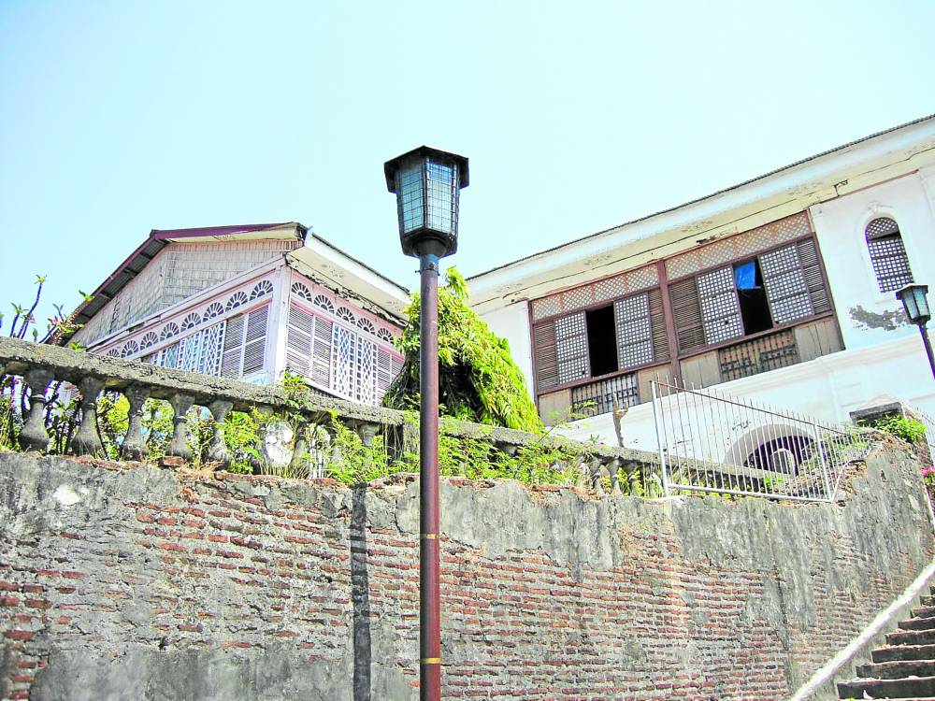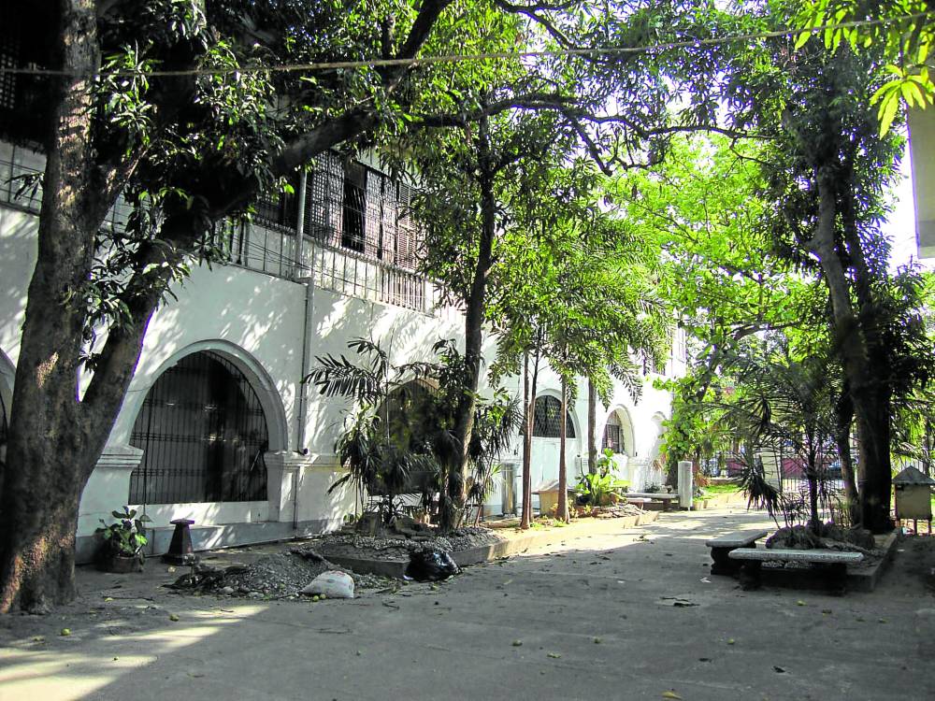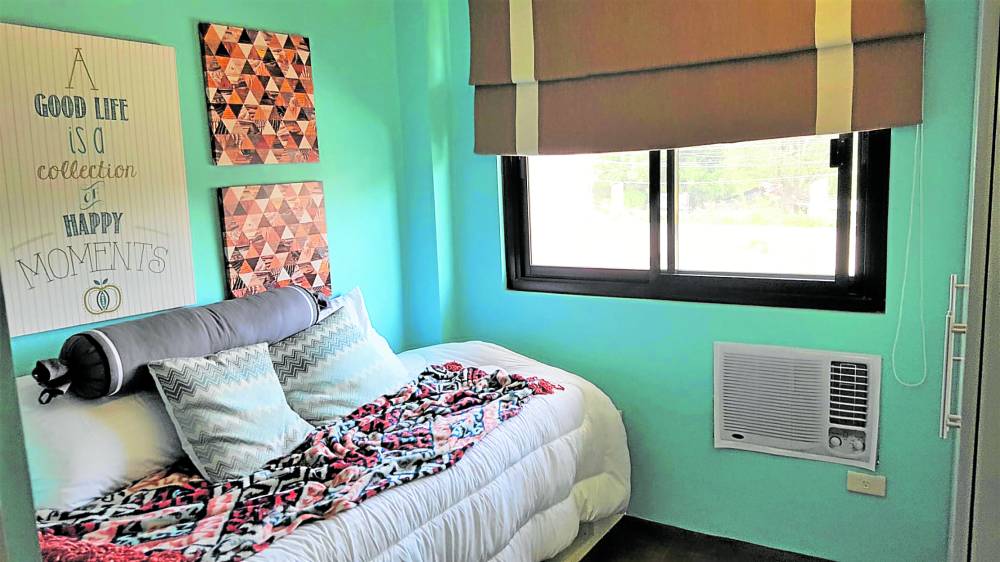Return to tropical architecture
The concept of tropical architecture is not revolutionary.
Throughout history, Philippine builders have strategically oriented structures to fit the peculiar climatic conditions of the tropics. Filipino architecture has long emphasized open, breezy, shaded and elevated living spaces. Even countries in the Asia Pacific have evolved vernacular strategies that accommodate their climatic requirements.
The Philippines offers a cyclical environment, from hot and humid to stormy. This premise implies that various regions in the country have ingenious responses to dwellings and constructions. And most of these adaptations, from the use of local materials to traditional beliefs, have aided in forming Filipino identity through architecture.
However, most buildings nowadays are built in Western architectural forms that are unsuitable for our environment or culture.
Natural vs. artificial cooling
Earlier versions of Philippine urban architecture used thick insulated walls and a high volumetric space to shield and organically control airflow inside the building space. There was less reliance on airconditioning systems for thermal comfort of the users.
The coldness of a room has become quite the currency of prestige. And for these mechanical systems to operate efficiently, we must reduce the sizes of rooms. We have ridiculously encouraged the tolerance of minimum ceiling heights in our modern building designs to market a coveted way of living. However, this reliance on airconditioning equipment only consumes more energy costs, heats the environment and encourages sedentary behavior.
Passively induced airflows
Tropical architecture aims to create thermal comfort by incorporating passive design components.
Passive ventilation allows fresh breeze into and through the building using perforated transoms above doors and wall partitions, large window openings, vents, louvers, elevated platforms, landscaping and other methods to simulate airflow. Philippine architecture that promotes cross-ventilation aids in cooling while also eliminating moisture and airborne contaminants.
Due to these design factors, the increased spatial volume of interior height provides a sense of moral grandeur that is much more valuable than any artificial cooling.
Play of shades and shadows
A tropical country’s vegetation is diversified and rich. Fruit-bearing trees, vines, palms, climbers and blooming plants cover a large area.
Daylight streaming through the green canopy creates fascinating grayscale effects rather than solid contrasts of bright and dark. Earlier generations commemorate these types of shattered shades. Locally developed sun shading features, such as embroidered skirtings, wide overhangs, hollow walls, Capiz shells, woven panels and light shelves, filter sunlight to generate changing segments of shadows to assist in moderating radiant temperature.
Regaining our national identity
So, why is it necessary to return to tropical architecture?
A building’s design is more than merely styles and trends. It is about how architecture should be in harmony with its surroundings, culture and way of life. We need buildings created with our environment, culture and lifestyle in mind to better adapt to changing climates in the future.
As we realized during the pandemic, there are considerable advantages to bringing back open, airy areas and sunshine in our residences and communal spaces. More importantly, we do not lose our traditional viabilities and hopefully embody a better appreciation of Philippine heritage and national identity.
The author is the principal architect at Fulgar Architects, pioneering unique and metamodern design specialties for various real estate projects from hospitality, condominiums, museums, and commercial to mixed-use township developments in the Philippines. He collaborates with multiple industry specialists to develop joint venture opportunities for landowners and investors. Please visit www.ianfulgar.com

