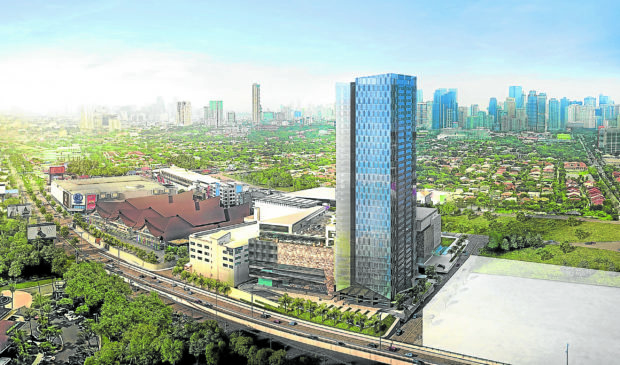
Ortigas East is set to have 40 percent green, open space adorned with public art, functional areas, tree-lined roads, as well as parklets.
Understanding how masterplans consider three timelines—the past, the present and the future—has allowed Ortigas Land and its mixed-use estates to cater to a much wider, diverse market. This real estate giant seeks to create identity by blending in.
A legacy that goes beyond brandingInstead of letting its brand be known for incorporating several masterplanning and design elements, Ortigas Land acknowledges the diversity of its clientele by establishing mixed-use estates with unique characters that can stand out on their own.
Uniqueness is achieved through Ortigas Land’s desire to offer a variety of enhanced lifestyles suitable to its clientele, location and economy. Hence, the idealized lifestyles of the past, the present and the future urban dweller are inside the realms of its four well-established, masterplanned estates.
Capitol Commons, the reimagined capital
Formerly known as the Rizal Provincial Capitol Complex, Capital Commons resulted from a 10-ha redevelopment venture creating a healthy mix of a food strip, a shopping mall, upscale residences and lush pocket parks that seek to redefine authentic urban living in the metro.
The epitome of comfort, convenience, and accessibility, Capitol Commons is home to four upscale residential projects—the 64-story Royalton, 62-story Imperium, 62-story Maven and the 56-story Empress.
Circulo Verde, a break from the concrete jungle
Conveniently located in the quieter nook of Quezon City, Ortigas Land envisions Circulo Verde as a well-deserved sanctuary for the urban dweller.
Its convenient location in the middle of the city allows visitors and residents to enjoy a glimpse of nature given its proximity to the Pasig River, while ensuring modern conveniences are within reach. Majority of Circulo Verde is comprised of residential properties (five towers and a townhouse community), which are complemented by a nice mix of retail establishments, a shopping center, a sports hub, several parks and other recreational facilities.
Greenhills, keeping traditions
Ortigas Land recognizes the identity of Greenhills as a bustling center for small shops. At the same time, a vision of a modernized Greenhills is also in the works, one that goes beyond its image as everyone’s favorite shopping center.
Upon completion, the redeveloped Greenhills is set to house new malls, offices, leasable spaces, retail and dining spaces, and two residential projects, the 53-story Viridian and the 55-story Connor, transform the district into a fully-integrated estate.
While the redevelopment of this 16-ha site will incorporate several high-end properties, the resulting masterplan seeks to combine old traditions while embracing the possibility of integrating high-end amenities, making it at par with the rest of the districts in Metro Manila.
Ortigas East, the real estate battleground
Although Ortigas East is already a thriving community, its redevelopment is envisioned to transform the estate into a melting pot of multiple real estate developments. Its convenient location lies within three primary access points—C-5, Julia Vargas and Ortigas Avenue.
Exposure to large volumes of users and traffic deems Ortigas East’s redevelopment as a sustainable eco-estate to be fitting. Upon completion, Ortigas East is set to have 40 percent green, open space adorned with public art, functional areas, tree-lined roads, as well as parklets. The remaining 60 percent will be home to residential towers including Maple at Verdant Towers; offices such as the Glaston Tower; as well as more retail and office developments.
Branding that creates the experience
With its mission “to build great spaces for life,” Ortigas Land acknowledges the diversity of every Filipino community, thereby planning spaces where having everything within reach is a priority.
Indeed, understanding how masterplans consider three timelines and incorporating sustainable design that leaves room for growth for the next generation make these four estate developments—Capitol Commons, Circulo Verde, Greenhills, and Ortigas East—distinct despite their eminent uniqueness.
The author is the principal architect at Fulgar Architects, creating unique and extraordinary design specialties for various property ventures from hotels, condominiums, museums, commercial to mixed-use township developments. Please visit www.ianfulgar.com.