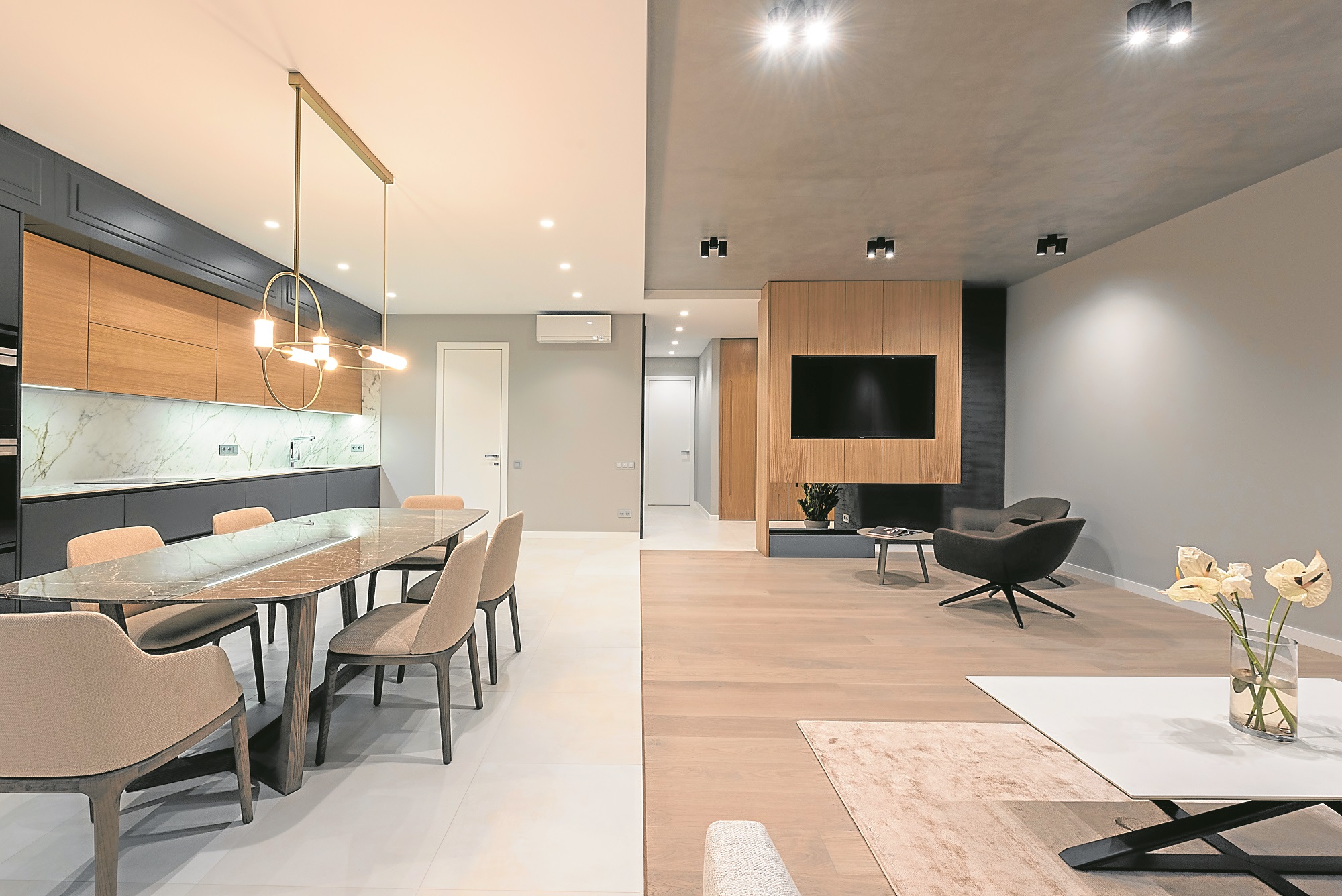Flexibility is a concept often touted in the design of condominiums and houses. In the new normal, flexibility is regarded as a must since many of our daily activities now take place in our home.
Not all spaces, however, are actually flexible. How do you know if a space can adapt to your needs? Does it automatically mean that if you have an open layout, you can already divide your space to your heart’s content? Today, we take a look at what flexible housing truly means.
Flexibility defined
A 2018 study entitled “Assessing Flexibility in Real Estate Mass Housing” provides an in-depth look at flexibility in architectural design.
According to the report, a space is flexible in terms of architecture if it provides a good fit for its users and permits future changes to adapt to evolving needs. There are three main types of flexibility in spaces: structural, functional and cultural. If you’re trying to assess if a potential home is really flexible, criteria for these three categories have to be met. You also have to consider the conditions allowed by your building’s design when it comes to creating your changes at home.
Structural flexibility
There are two ways a home can be considered structurally flexible. It could be designed as having the “open building concept,” or being able to withstand various spatial alterations over time in terms of loading. The other way a space could be flexible is if it is modular in design. This means that there are dictated locations in the unit where you can place or eliminate walls as you see fit.
You can determine the limits of your home’s structural flexibility by directly asking your developer. Many single detached houses can easily withstand new walls, but you’ll be surprised to learn that many condominium units permit divisions. If you’re planning to put in a permanent wall or even install a new staircase, it is advisable that you consult your condominium’s engineers to determine where these changes can be created safely.
Functional flexibility
A space is functionally flexible if it is able to accommodate different and multiple activities when needed. It is also adaptable if it can host multiple activities all at the same time.
There are different ways to convert your home to suit your needs without making any structural impacts. You can put up light partitions, such as bookcases and screens, to temporarily divide spaces. An open, rectangular, or square-shaped plan will be easier to subdivide into smaller areas.
Flexibility also extends to changes in climate and abilities. Installing sun-shading devices and natural vents, if permitted, would allow you to adjust conditions for better comfort. Providing accessible options, such as toilet grab bars and wheelchair-friendly kitchens, will also allow differently-abled members of your family to live independently inside your unit.
Cultural flexibility
This refers to the capacity of our spaces to adapt to our individualities. Usually, bare units provide us a blank canvas to personalize our spaces. The provision of non-fixed kitchen counters, finishing materials and façade elements would allow you to modify your home to your tastes.
This part also requires adapting our spaces to our privacy needs. While many of us resort to screens to provide visual enclosures, you can also choose to seal your doors and install heavy curtains to keep noise at bay.
The takeaway
What your home may lack in size, it can make up for in its adaptability to your family’s various activities. In assessing a home’s flexibility, consider its structural, functional and cultural character. The best kind of home is the one that will allow you to modify your space whether permanent or temporal.
Overall, don’t be afraid to ask professionals and building managers what your home can do for you. You might be surprised that even with little space, condominiums and small homes can offer limitless possibilities when it comes to meeting your needs.
Sources:
https://resonics.co.uk; Max Vakhtbovych, Lukas Rychvalsky, Marcus Aurelius; “Assessing Flexibility in Real Estate Mass Housing” by Gilani, G. and Türker, Ȍ. Arquitetura Revisita. Unisinos. (2019)
