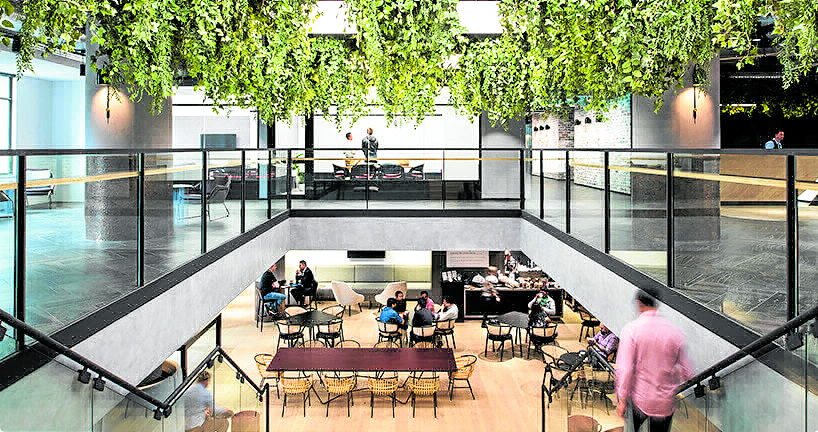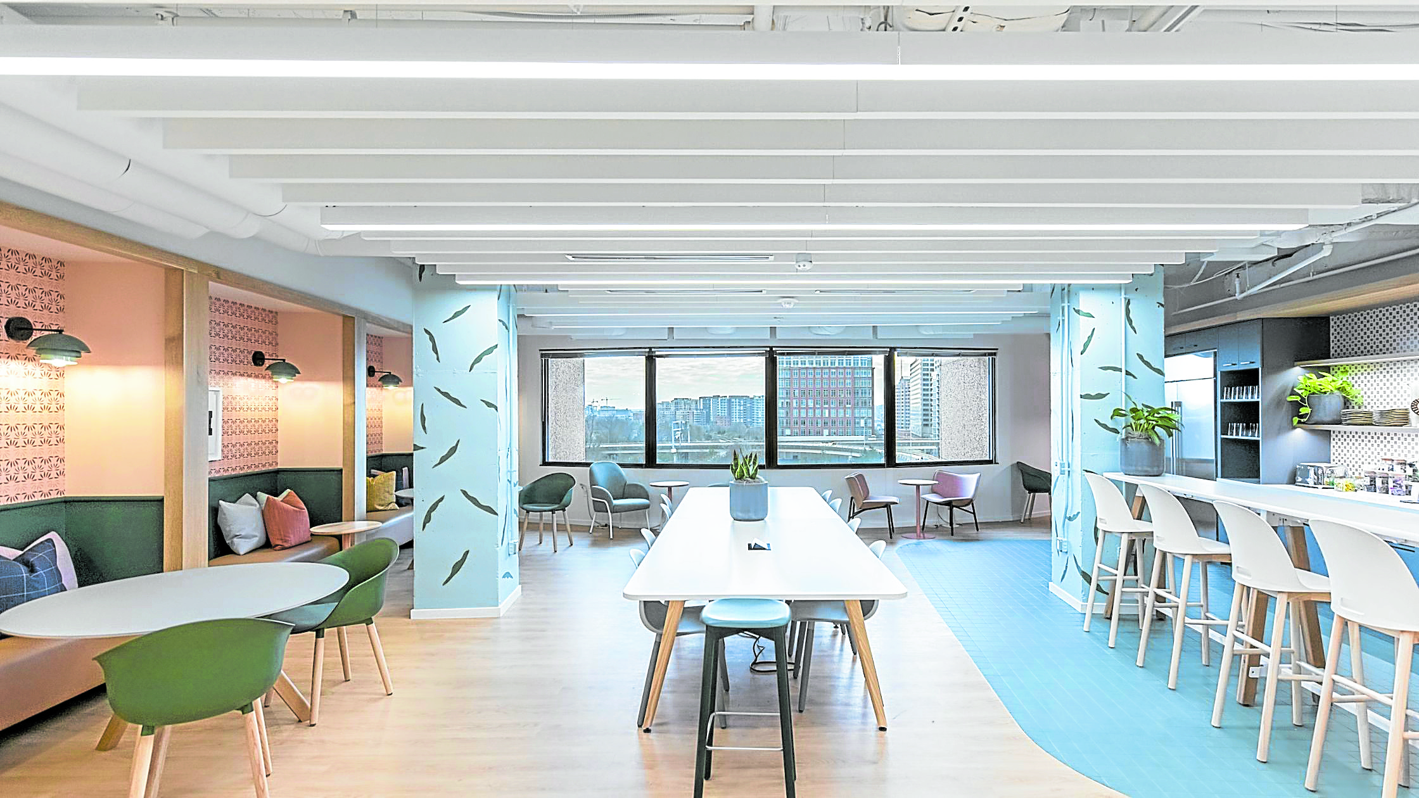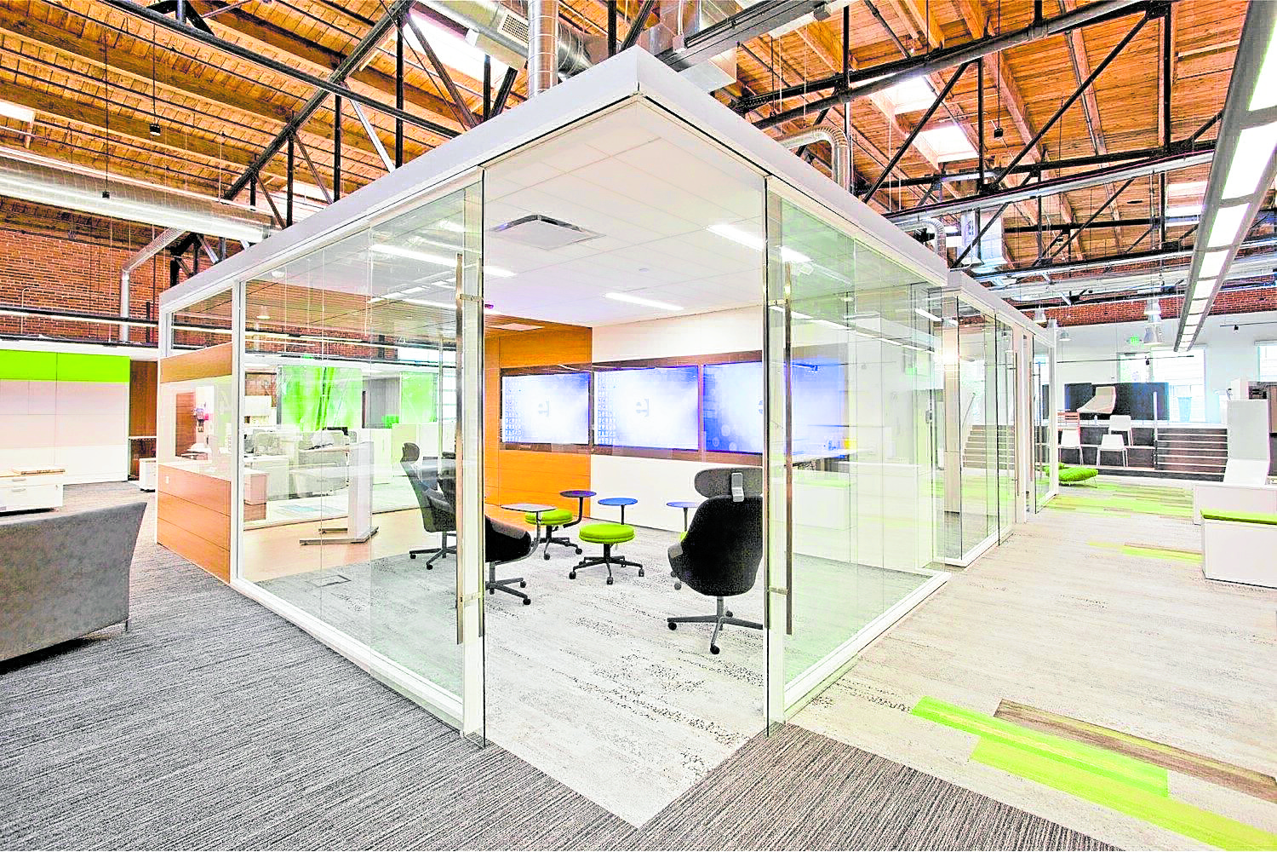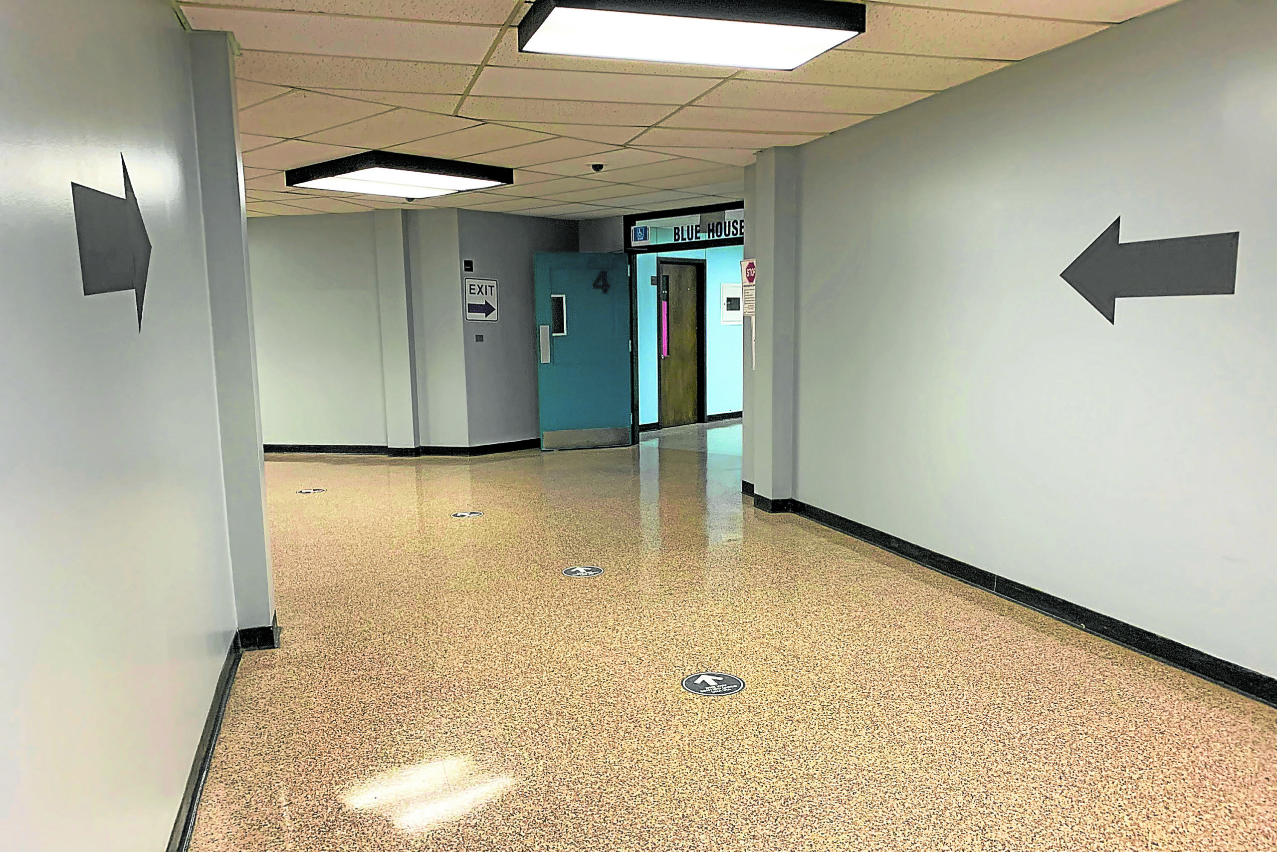On postpandemic office design, 100 years later
The global workforce used to be a busy society until we were all sent home. The results of what used to be the world’s biggest remote work experiment could now be a collective awakening of how the workplace of the future will evolve.
Designing for the next 100-year flu
We have designed buildings capable of surviving 100-year floods. With the pandemic holding up our anticipation for century after century of different variants of the flu, we have yet to anticipate the next 100-year flu.
Short-term fixes such as clear plastic sneeze guards and floors taped at 6-foot increments may have become the norm. However, recognizing the global scale of the pandemic may mean a heightened prioritization of public health.
Rise of the hybrid workplace
The hybrid workplace as a rising trend can be backed by the analytics from digital publishing group Work Design Magazine, which said that 53 percent or more than half of the world’s employees will continue to work from home at least once or twice a week over the next couple of years.
In hopes of bringing back the vibrant office culture with fewer people, employers may favor additional square footage for collaborative spaces over individual workstations. For example, an employer may take away 30 percent of the total area for individual workstations to make way for smaller meeting rooms for two to four people.
However, these smaller meeting rooms come with a twist—by transforming them into video and teleconferencing rooms. To mimic the same quality of communication with face-to-face meetings, these rooms will then require greater acoustic technologies than the overall office space.
An exodus to the countryside
We have also seen an exodus of companies—moving out of the city centers and relocating to the suburbs or less expensive parts of the country for lower operating costs. While a central headquarters remains a key element in a company’s corporate structure, having a decentralized, downsized headquarters located closer to the employees’ homes would be a more reasonable and meaningful change.
Seeking boundaries between home and office
Before, office design and programming were heavily influenced by home design. Amenities such as dry cleaning, fitness classes, gym memberships, nap rooms and round-the-clock free meals and snacks, among others were offered so employees can work conveniently and happily.
Today, most employees’ work-from-home experiences are still fresh in their minds. As a result, many of them may choose offices that visually and functionally remind them of the distinctions between work and home—two words that have become inextricably linked throughout the pandemic. A possible manifestation of this is the gradual decline of “resimercial” design, a trend that blends residential design elements into commercial environments.
Another example would be the increased emphasis on ergonomically designed office furniture. Throughout their work-from-home setups, many employees have been working long hours on benches and sofas with their laptops and tablets propped up at uncomfortable heights, resulting in the rise of muscular-skeletal issues.
Physical barriers don’t necessarily equate to safety
Instead of sealing employees into individual hard-walled nooks, we should take advantage of an open floor plan by incorporating both natural and mechanical airflow systems that can effectively filter air.
In traditional air handling systems, overhead ducts are used to push filtered air into a room, eliminating “bad” air and bringing “clean” air in. Our basic understanding of hot air rising would be complicated by the fact that it must fight its way through a cloud of virus particles, which are also exhaled by people nearby. To solve this, create a pool of cool, fresh air at a low level, where people are more likely to be.
Special attention to hallways
It is human instinct to choose the shortest route from point A to point B. Best to provide adequate signage and floor cues—permanent inclusions that are proven effective in hospitals to avoid the spread of pathogens.
Taking a hands-off approach
Some people have a habit of mindlessly touching random surfaces. High-touch surfaces such as countertops and desks may benefit from laminates, some variations of synthetic quartz, and fabrics treated with spray-on chemicals. Obvious interventions via touchless technologies may be helpful in the form of artificial intelligence (AI), which enables motion sensors and voice-controlled activation for performing certain activities in key areas such as entryways, faucets and comfort rooms.
To encourage hand washing, which has been a staple task during the onslaught of COVID-19, employers may also incorporate more sinks throughout the entire office space, not just in the kitchen and comfort rooms.
Beyond just clean, green and safe
We are still searching for the perfect formula, more than a year after a global experiment of remote working arrangements. While clean, green and safe appear to be the latest buzzwords in postpandemic office design, many of these solutions are already being promoted by healthy building designers for more than a decade. The difference is that we’re no longer following them simply for the sake of comfort, but in preparation not only for postpandemic living, but in healthy anticipation of the next 100-year flu.
The author is the principal architect at Fulgar Architects making unique and extraordinary design specialties for various property ventures from hotels, condominiums, museums, commercial, to mixed-use township developments. Please visit www.fulgararchitects.com




