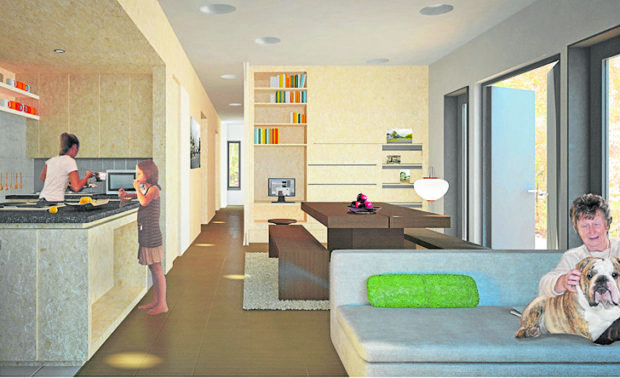Finite yet flexible, functional homes
Since the pandemic and lockdowns started, our homes took on many functions. More than a shelter, our apartments and houses became everyone’s working space, classroom, gym, studio, entertainment space and place of leisure.
As COVID-19 mutated into other variants, so did our creativity and ingenuity when it came to modifying our rooms. Perhaps, it could be due to boredom, or the grave realization that with more dangerous mutations lurking outside our homes, we might as well prepare ourselves to stay indoors for a much longer time. We found ourselves transforming corners of the house, utilizing every square inch of space to cater to the needs of every family member.
We look at some flexible living spaces from around the world which, given the limited square footage, were cleverly designed to accommodate the residents’ needs, hobbies and activities.
Boneca Apartment
New South Wales, Australia
It may be a small studio apartment but there’s room whether you need to work from home, host a dinner with friends or entertain visiting family, all without sacrificing privacy. Thanks to a custom-made sliding timber screen, the 24-sqm space easily transforms into a kitchen, dining and living area, or a spacious place of rest.
Architect Brad Swartz and his team at Brad Swartz Architects reconfigured the Boneca Apartment (“doll’s house” in Portuguese) in Sydney by relocating its interior walls, defining a space that would function exclusively as the bedroom, unlike the previous layout where the living room doubled as the sleeping area. The architect then custom designed a sliding slatted partition that would conceal either the kitchen or the bedroom, depending on the resident’s needs.
Live Work Home
Syracuse, New York
This highly adaptable loft-style structure in Syracuse, New York, can convert into a single detached house, an office space, a workshop, even a community center.
COOKFOX Architects designed the 130-sqm space with flexibility and waste-free remodeling in mind. Sliding doors and mobile partitions allow for easy reconfiguring at no cost and can divide the structure’s open space in a number of ways. The LEED Platinum-certified Live Work Home is built with structural insulated panels, adjustable perforated screens that allow natural light to come in, skylight tubes and a Heat Recovery Ventilator with a CO2 sensor which make it a model in sustainability as well.
Van B Residences
Munich, Germany
“Transforming square meters into quality meters” was UNStudio and Bauwerk’s guiding principle in designing this residential project in Munich. The highly flexible apartments come with adaptable partitions and furniture “plugin-based system” which allows homeowners to get more from their 40-sqm unit. According to UNStudio, the plugin system transforms in a matter of seconds a unit’s living space into a home office, a bedroom or a gym, depending on what the homeowner needs at the moment.
Green Forest
Singapore
The limited space did not stop a couple from getting that “fun and flexible” home they want. Design firm ASOLIDPLAN utilized moving habitable walls that close off a portion of the unit to transform into a home office, affording the residents that much-needed privacy while working, or open up the entire area for relaxing or entertaining.
Sources:
Habitusliving.com, Bradswartz.com.au, Inhabitat.com, Unstudio.com, Cookfox.com, Asolidplan.sg
