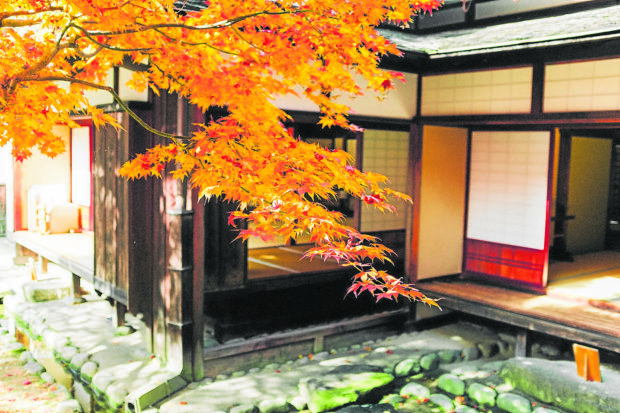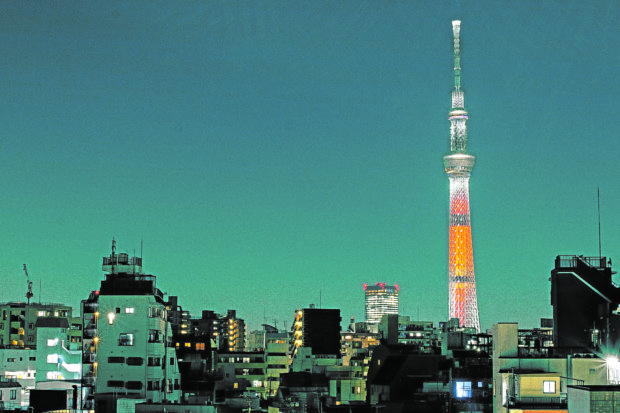All over the world, the Japanese are revered for their aesthetics and unique approach to design. Known for their use of natural materials, minimalist themes and simple solutions, the Japanese are highly sought after by those looking to have clutter-free yet elegant spaces.
Over the years, however, Japanese architecture has managed to challenge its traditional characteristics. Both its fans and detractors have been surprised with innovations that challenge preconceived notions on how the Japanese think. Japanese designers continue to incorporate their customary beliefs in their spaces, yet they do not allow themselves to be limited in terms of creativity and execution.
Here are some reasons why Japanese architecture continues to inspire awe among design enthusiasts, and why these elements may be able to uplift our own style of architecture in the Philippines as well.
Harmony with nature
When we think of Japanese architecture, most of us conjure up images of shoji screens, tatami mats and Zen gardens. These elements often make use of natural materials such as wood, sand, rice straw and paper. The Japanese inclination toward natural elements has deep roots in their Shinto and Buddhist beliefs. It is thought that nature evokes peaceful emotions that allow one to meditate and take a breather.
In modern architecture, Japanese aesthetics perfectly represents the principles of biophilic design, which aim to improve our health and well-being through the built environment. Long before this style of design was recognized as essential in our offices and homes, the Japanese have already mastered it. Zen gardens, in particular, have been used as far back as the 12th century to help people meditate and reflect on the teachings of Buddha. They promote a sense of tranquility and calmness to visitors, thus making them particularly beneficial to the typically stressed and overworked urban dweller of today.
Disaster-resilient solutions
Japan, like any other nation in the world, has had its share of misfortunes. It is often beset with natural calamities, ranging from tsunamis to earthquakes. These catastrophes, however, gave way to innovations in disaster-resilient architecture. Despite their losses, the Japanese have managed to learn from their difficulties to develop technological solutions that reduce their risks of damage.
In particular, the Japanese have given special focus to seismic design when it comes to their built structures. National laws require new buildings in Japan to comply with earthquake-proof standards. Some notable examples of earthquake-proof architecture in Japan are the Mori Tower and Ark Hills Sengokuyama in Tokyo, both of which utilize oil dampers to resist ground movement. The Tokyo Skytree is another fan favorite, which features a central pillar that works as a counterweight that keeps the building’s center of gravity stable in times of earthquake. Lastly, the Fa-bo building of Komatsu Seiren, a Japanese textile company, has also been recognized for its unique approach. It utilizes a total of 1,031 braided carbon fiber rods to connect the top of the structure to the ground. These rods form a curtain around the three-story building, resisting side to side movement and thus reducing damage.
While the Japanese have always been known for their minimalist approach to architecture, their clutter-free spaces have sparked renewed interest due to the likes of Marie Kondo and other organizing consultants. As many of our homes today are beset with stuff, a return to clear and basic spaces seem like a breath of fresh air for us.
Marie Kondo has made popular the use of smart storage techniques when it comes to keeping our clothes, mementos and even kitchenware. Her KonMari method has inspired many of us to reduce our material possessions and store them neatly in cabinets and shelves. This interest has crossed over to the way we arrange our spaces today, as storage has become an essential consideration in the design of our homes and offices.
Transition spaces
Going back to tradition, Japanese homes often feature genkan, or an entryway which provides a transition between outdoor and indoor spaces. This feature serves as an informal acceptance area for brief visitors or a clean up space for those just arriving at the home. The genkan usually accommodates our shoes and traps dust with the use of doormats and recessed steps. While this feature is often seen more in old Japanese dwellings, they are making a comeback nowadays.
Unconsciously, many of us have adapted this feature in our homes today in light of the COVID-19 pandemic. Whether you live in an apartment or a house, you most likely have a space near the main entrance where you can sanitize and take off your shoes first before heading indoors. The genkan serves as both a social and sanitary space, and its re-introduction in our modern homes proves that Japanese architecture is both practical and well-thought-out.
Japanese design in Filipino homes
While the Philippines has its own remarkable ways of arranging spaces, our country could learn a lot from Japanese architecture. Our Oriental neighbor’s tendency toward simple yet elegant designs could help us maximize our spaces without sacrificing quality or comfort. Adapting elements of Japanese architecture in our own homes and offices could help us manage our stuff more. It will also allow us to gain a new sense of appreciation for nature.
All in all, Japanese architecture continues to be a timely and stylish way of creating spaces. It offers a lot of features that we can benefit from especially in our urban and highly hectic environment nowadays. Even as Filipinos, we can learn a lot from the Japanese way of thinking to improve our lives. Without letting go of our identity, we can adapt Japanese elements to make our homes better and our future brighter.
Sources: Cushmanwakefield.com, Rethinktokyo.com; Photos by Pixabay, Olya Kobruseva, and Catherine Augustin via Pexels.com



