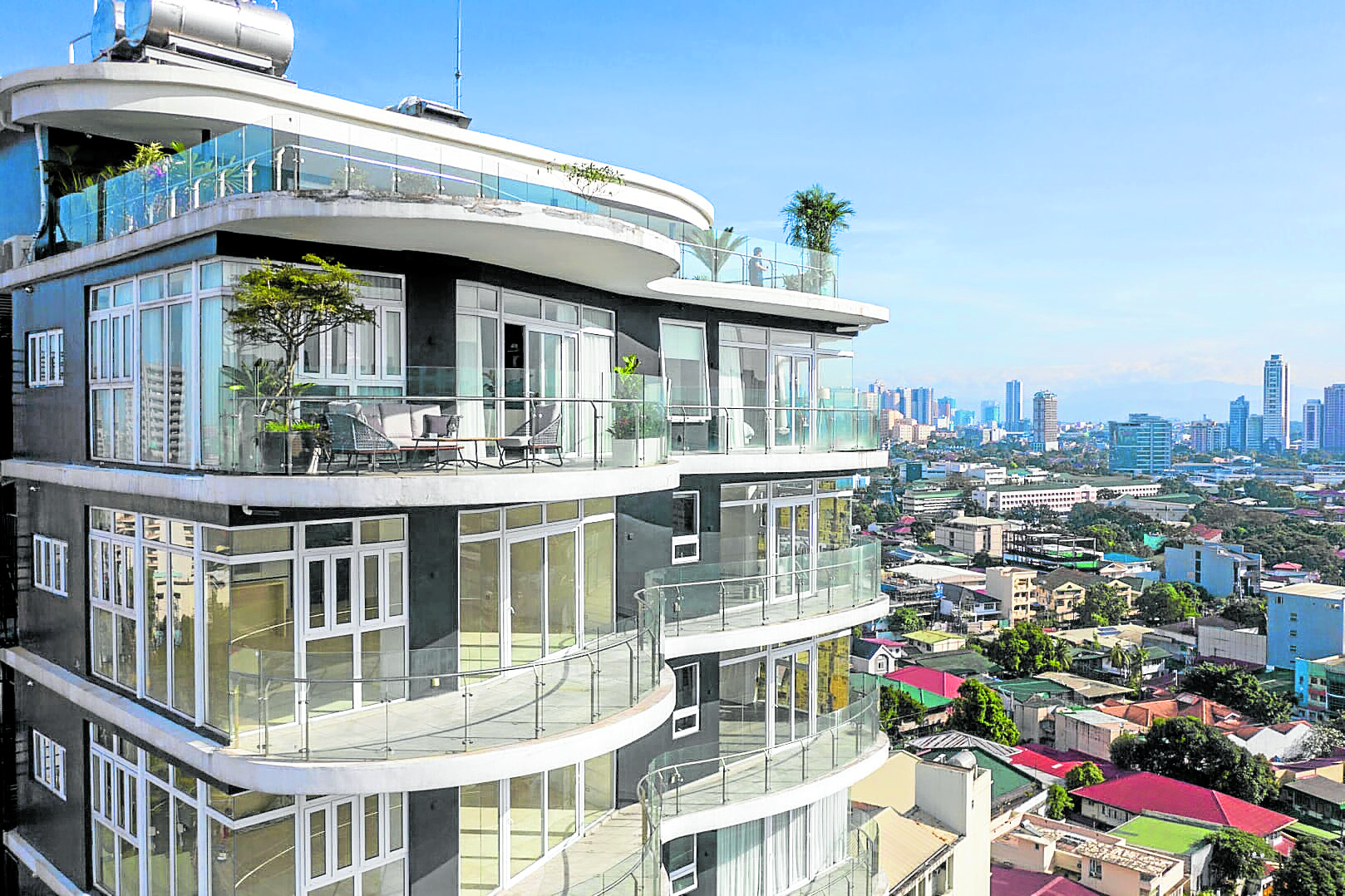
At only 595 hectares, San Juan is the Philippines’ smallest city with Greenhills Shopping Center and its surrounding villages occupying a significant portion of that land area.
Spaces to live, thrive
In the altered age of the new normal, we are forced to rethink the roles of density, public space and barriers. We need space to live and to thrive.
This time, it’s about creating enough space to accommodate people. In social distancing, there is still the social.
We must become conscious of the spaces we need and occupy. We must encourage openness and spread out utilization of public space. Density done right permits and promotes interactions and social connections essential to a healthy city.
We’ve always been actively pursuing the development of milder, more sustainable living conditions for the city—one that allows for comfortable and attractive spaces with a healthy group of friendly neighbors in a smaller footprint that allows for more ideal locations, a living ground plane, and a smaller impact on our environment.
Sustainability begins with a sustainable home. Sustainable homes shorten travel distances and limit the per capita occupation of more land.
Our designs for the establishment of mid-rise medium density residences with Twelve Luxury Flats translate sprawl into vantage or height. We stacked 12 residences into a smaller footprint in a more ideal location. Each unit is the same size as a typical townhouse and allows for a greater degree of privacy. There are no walls that you share with neighbors, no visibility of your movement through the front door or windows. Yet there a number of shared community spaces on various floors that can encourage stronger bonds among neighbors.
The residential homes are planned to cater to a unique setting of both private moments and social gatherings. The plan centers around a living and dining suite bounded by floor to ceiling windows that open up to a luxurious veranda.
Renewed appreciation
The pandemic has renewed our appreciation for bigger homes. Balconies become our immediate connection to fresh air, to direct sunlight, to the outside world. Each balcony becomes a garden overlooking the city and serving as the central space of each unit. This personal yet open space allows for a blurring of the indoor and outdoor by creating an unmatched and unhindered affinity with the sky.
Stacking the houses also allows for better privacy, nicer views, better ventilation, tighter security and a more efficient footprint. The ground floor is reserved for commercial shops for the residents’ easy access to goods and services and also preserves the continuity of ground level activity and community. In form, the verandas sweep in and out creating an organic profile with its soft curves and clean flowing contour contrasting with its solid white and grey palette—humanizing the otherwise cold feel of modern contemporary buildings.
Each floor plate pushes in or out differently, allowing for a subtle diversity in space and removing the homes from an artificial regimental rigidity. This distinct profile coupled with its light scale works with the surrounding streetscape by creating a landmark in this uniquely organic setting instead of dominating and overpowering it.
Twelve Luxury Flats approaches design and space planning in a way that we must consider in our post-pandemic world. We have one of the densest cities in the world. We must build up enough space to accommodate this density instead of squeezing everyone together in ever tighter spaces.
We cannot continue to build homes that are barely bigger than the parking spaces that come with it. As our families and children begin to spend more time at home together, we must have homes in which we can grow together.


